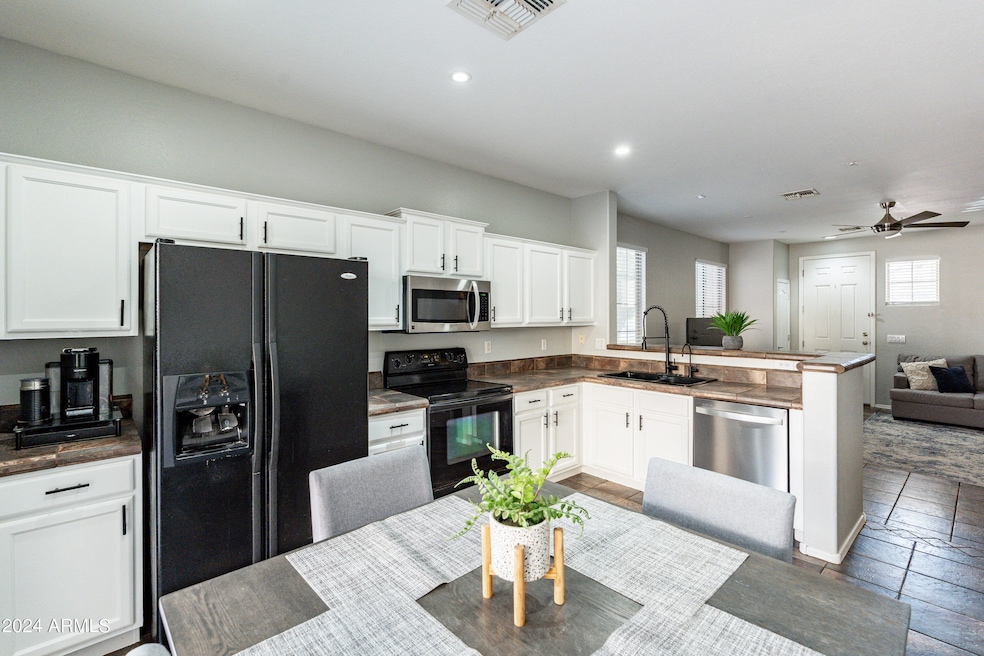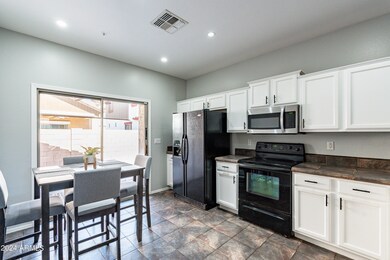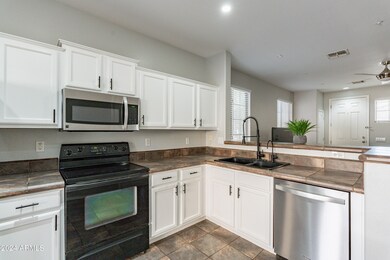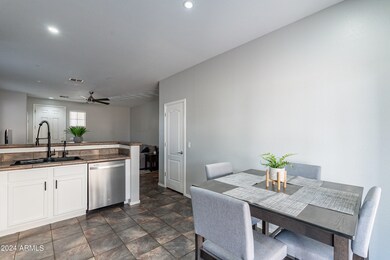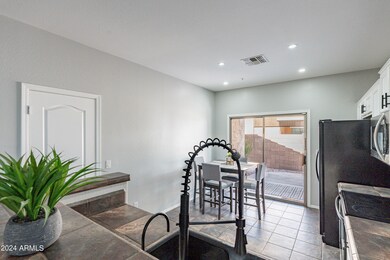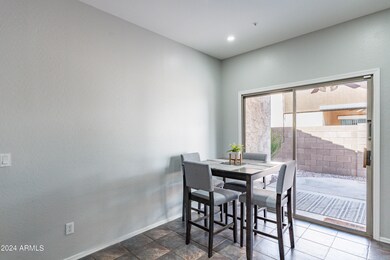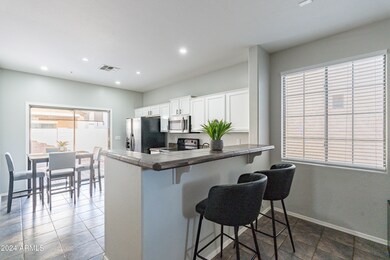
880 S Colonial Dr Gilbert, AZ 85296
East Gilbert NeighborhoodHighlights
- Covered patio or porch
- Eat-In Kitchen
- Solar Screens
- Mesquite Elementary School Rated A-
- Double Pane Windows
- Electric Vehicle Home Charger
About This Home
As of November 2024This popular floorplan has 2 Bdrms + Den + 2 Baths. Stellar features begin w/ hard surface flooring throughout; fresh interior paint on all walls, baseboards, trim, & doors; freshly painted cabinets in kitchen & both baths; all new ceiling fans; energy-saving sunscreens on east & west windows; a Ring doorbell & Smart thermostat. The eat-in kitchen features on-trend white cabinets w/ modern hardware, a large sink w/ a high-end faucet, a breakfast bar, a pantry, recessed can lighting, & reverse osmosis to the refrigerator & sink. The private backyard has a covered patio w/ a flagstone extension, new rock, & artificial turf. The primary bedroom dons a walk-in closet; & the garage boasts convenient drop-down shelving, a 240v EV charger, & a side service door. This home is move-in ready!
Last Agent to Sell the Property
Realty Executives Brokerage Phone: 602-647-9151 License #SA030920000

Home Details
Home Type
- Single Family
Est. Annual Taxes
- $1,126
Year Built
- Built in 2003
Lot Details
- 4,045 Sq Ft Lot
- Desert faces the front of the property
- Block Wall Fence
- Artificial Turf
- Backyard Sprinklers
- Sprinklers on Timer
HOA Fees
- $123 Monthly HOA Fees
Parking
- 2 Car Garage
- Electric Vehicle Home Charger
- Garage Door Opener
- Shared Driveway
Home Design
- Wood Frame Construction
- Tile Roof
- Stucco
Interior Spaces
- 1,214 Sq Ft Home
- 1-Story Property
- Double Pane Windows
- Solar Screens
Kitchen
- Eat-In Kitchen
- Breakfast Bar
- Built-In Microwave
Flooring
- Laminate
- Tile
Bedrooms and Bathrooms
- 2 Bedrooms
- Primary Bathroom is a Full Bathroom
- 2 Bathrooms
Accessible Home Design
- No Interior Steps
- Multiple Entries or Exits
Outdoor Features
- Covered patio or porch
- Playground
Schools
- Mesquite Elementary School - Gilbert
- South Valley Jr. High Middle School
- Gilbert High School
Utilities
- Refrigerated Cooling System
- Heating Available
- High Speed Internet
- Cable TV Available
Listing and Financial Details
- Tax Lot 39
- Assessor Parcel Number 309-25-295
Community Details
Overview
- Association fees include ground maintenance, street maintenance
- Haywood Management Association, Phone Number (480) 820-1519
- Country Lane Association, Phone Number (480) 820-1519
- Association Phone (480) 820-1519
- Built by Shea Homes
- Lindsay And Warner Subdivision
Recreation
- Community Playground
- Bike Trail
Map
Home Values in the Area
Average Home Value in this Area
Property History
| Date | Event | Price | Change | Sq Ft Price |
|---|---|---|---|---|
| 11/25/2024 11/25/24 | Sold | $395,000 | -4.2% | $325 / Sq Ft |
| 10/21/2024 10/21/24 | Pending | -- | -- | -- |
| 10/15/2024 10/15/24 | For Sale | $412,500 | +39.8% | $340 / Sq Ft |
| 10/14/2020 10/14/20 | Sold | $295,000 | 0.0% | $243 / Sq Ft |
| 10/14/2020 10/14/20 | For Sale | $295,000 | 0.0% | $243 / Sq Ft |
| 08/30/2020 08/30/20 | For Sale | $295,000 | +32.3% | $243 / Sq Ft |
| 08/13/2018 08/13/18 | Sold | $223,000 | +0.5% | $184 / Sq Ft |
| 07/09/2018 07/09/18 | Pending | -- | -- | -- |
| 06/20/2018 06/20/18 | For Sale | $222,000 | -- | $183 / Sq Ft |
Tax History
| Year | Tax Paid | Tax Assessment Tax Assessment Total Assessment is a certain percentage of the fair market value that is determined by local assessors to be the total taxable value of land and additions on the property. | Land | Improvement |
|---|---|---|---|---|
| 2025 | $1,126 | $15,578 | -- | -- |
| 2024 | $1,135 | $14,836 | -- | -- |
| 2023 | $1,135 | $28,730 | $5,740 | $22,990 |
| 2022 | $1,101 | $21,100 | $4,220 | $16,880 |
| 2021 | $1,163 | $19,610 | $3,920 | $15,690 |
| 2020 | $1,145 | $18,270 | $3,650 | $14,620 |
| 2019 | $1,053 | $16,210 | $3,240 | $12,970 |
| 2018 | $1,020 | $14,920 | $2,980 | $11,940 |
| 2017 | $984 | $13,710 | $2,740 | $10,970 |
| 2016 | $1,019 | $13,380 | $2,670 | $10,710 |
| 2015 | $928 | $12,610 | $2,520 | $10,090 |
Mortgage History
| Date | Status | Loan Amount | Loan Type |
|---|---|---|---|
| Open | $395,000 | VA | |
| Previous Owner | $280,250 | New Conventional | |
| Previous Owner | $10,593 | Second Mortgage Made To Cover Down Payment | |
| Previous Owner | $211,850 | New Conventional | |
| Previous Owner | $70,300 | Credit Line Revolving | |
| Previous Owner | $60,000 | Credit Line Revolving | |
| Previous Owner | $143,452 | FHA |
Deed History
| Date | Type | Sale Price | Title Company |
|---|---|---|---|
| Warranty Deed | $412,500 | Chicago Title Agency | |
| Warranty Deed | $295,000 | American Title Svc Agcy Llc | |
| Warranty Deed | $223,000 | Millennium Title Agency Llc | |
| Warranty Deed | $145,705 | First American Title Ins Co | |
| Warranty Deed | -- | First American Title Ins Co |
Similar Homes in the area
Source: Arizona Regional Multiple Listing Service (ARMLS)
MLS Number: 6771541
APN: 309-25-295
- 964 E Ranch Rd
- 935 E Redondo Dr
- 924 E Redondo Dr
- 832 E Stottler Dr
- 1013 S Hazel Ct
- 881 E Appaloosa Rd
- 812 S Fern Ct
- 1101 S Hazel St
- 672 S Porter St
- 756 E Appaloosa Rd
- 661 E Redondo Dr
- 871 E Sherri Dr
- 900 E Saratoga St
- 509 S Honeysuckle Ln
- 872 E Rawhide Ct
- 1079 E Jasper Dr
- 1141 E Sagebrush St
- 891 E Windsor Dr Unit I
- 715 S Cactus Wren St
- 533 E Kyle Ct
