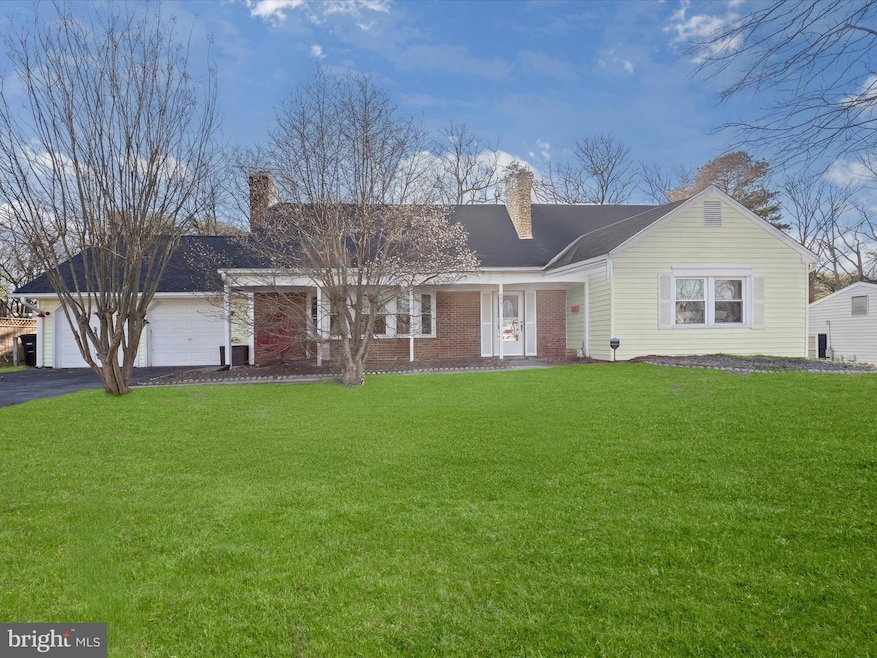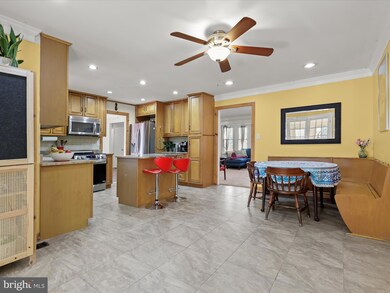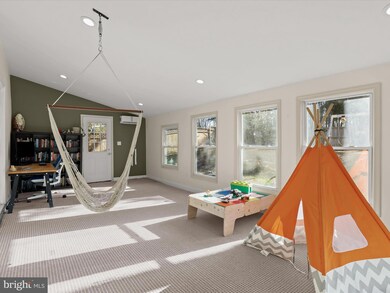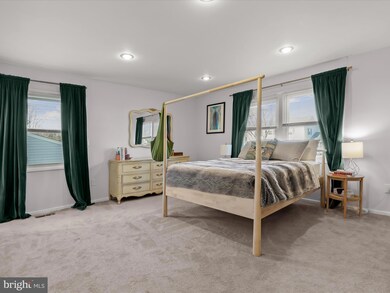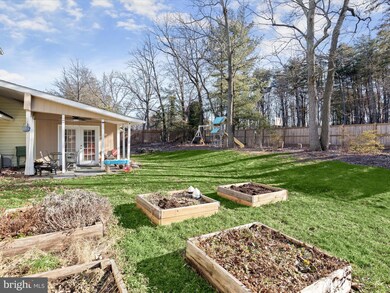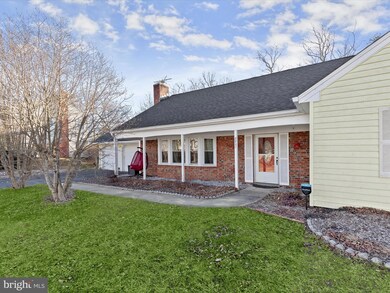
8807 Orwood Ln Laurel, MD 20708
South Laurel NeighborhoodHighlights
- View of Trees or Woods
- Open Floorplan
- Wooded Lot
- 0.31 Acre Lot
- Cape Cod Architecture
- Vaulted Ceiling
About This Home
As of March 2025Welcome to this spacious 5-bedroom, 3-bath Cape Cod home located in the highly desirable Montpelier community of Laurel, boasting recent updates including a new roof, furnace, HVAC system, flooring, doors, windows, and appliances ensuring peace of mind for years to come. Enter through the covered front porch to a sun-drenched floor plan, where the inviting living and dining areas showcase elegant accent molding and a picturesque bay window. The updated kitchen is a chef’s delight, featuring wood cabinetry, gleaming granite countertops, stainless steel appliances, and a cozy breakfast nook with direct access to the stunning sunroom—boasting a vaulted ceiling and recessed lighting. The entry-level primary suite offers convenience and privacy with an en suite full bathroom, while a second bedroom and an additional full bath complete this floor. Upstairs, you’ll find three generously sized bedrooms, one features a built-in Murphy bed, and another full bathroom. Enjoy outdoor living in the fully fenced backyard, complete with a play area and raised garden beds—perfect for relaxation or entertaining. Experience the perfect blend of comfort and convenience—schedule your private showing today!
Home Details
Home Type
- Single Family
Est. Annual Taxes
- $6,926
Year Built
- Built in 1969
Lot Details
- 0.31 Acre Lot
- Landscaped
- Planted Vegetation
- Wooded Lot
- Back Yard Fenced, Front and Side Yard
- Property is zoned RR
HOA Fees
- $33 Monthly HOA Fees
Parking
- 2 Car Attached Garage
- 2 Driveway Spaces
- Front Facing Garage
- Garage Door Opener
- On-Street Parking
Property Views
- Woods
- Garden
Home Design
- Cape Cod Architecture
- Brick Exterior Construction
- Slab Foundation
- Architectural Shingle Roof
- Vinyl Siding
Interior Spaces
- 3,104 Sq Ft Home
- Property has 2 Levels
- Open Floorplan
- Chair Railings
- Crown Molding
- Paneling
- Wainscoting
- Vaulted Ceiling
- Ceiling Fan
- Recessed Lighting
- Wood Burning Fireplace
- Screen For Fireplace
- Fireplace Mantel
- Brick Fireplace
- Double Pane Windows
- Vinyl Clad Windows
- Insulated Windows
- Window Treatments
- Window Screens
- French Doors
- Atrium Doors
- Insulated Doors
- Six Panel Doors
- Entrance Foyer
- Living Room
- Formal Dining Room
- Sun or Florida Room
- Attic
Kitchen
- Breakfast Room
- Eat-In Kitchen
- Electric Oven or Range
- Self-Cleaning Oven
- Stove
- Built-In Microwave
- Freezer
- Ice Maker
- Dishwasher
- Stainless Steel Appliances
- Kitchen Island
- Upgraded Countertops
- Disposal
Flooring
- Wood
- Carpet
- Laminate
- Ceramic Tile
Bedrooms and Bathrooms
- En-Suite Primary Bedroom
Laundry
- Laundry Room
- Laundry on main level
- Dryer
- Washer
Home Security
- Storm Doors
- Fire and Smoke Detector
Outdoor Features
- Patio
- Exterior Lighting
Schools
- Montpelier Elementary School
- Dwight D. Eisenhower Middle School
- Laurel High School
Utilities
- Forced Air Heating and Cooling System
- Vented Exhaust Fan
- Water Dispenser
- Natural Gas Water Heater
Listing and Financial Details
- Tax Lot 4
- Assessor Parcel Number 17101132307
Community Details
Overview
- Association fees include pool(s)
- Montpelier Subdivision
Recreation
- Tennis Courts
- Baseball Field
- Community Playground
- Community Pool
Map
Home Values in the Area
Average Home Value in this Area
Property History
| Date | Event | Price | Change | Sq Ft Price |
|---|---|---|---|---|
| 03/10/2025 03/10/25 | Sold | $575,000 | 0.0% | $185 / Sq Ft |
| 02/20/2025 02/20/25 | Off Market | $575,000 | -- | -- |
| 02/19/2025 02/19/25 | Pending | -- | -- | -- |
| 02/06/2025 02/06/25 | For Sale | $575,000 | +43.8% | $185 / Sq Ft |
| 05/08/2020 05/08/20 | Sold | $400,000 | 0.0% | $166 / Sq Ft |
| 03/26/2020 03/26/20 | Pending | -- | -- | -- |
| 03/22/2020 03/22/20 | Price Changed | $400,000 | -5.9% | $166 / Sq Ft |
| 03/18/2020 03/18/20 | For Sale | $425,000 | 0.0% | $176 / Sq Ft |
| 03/10/2020 03/10/20 | Pending | -- | -- | -- |
| 03/10/2020 03/10/20 | Price Changed | $425,000 | +2.4% | $176 / Sq Ft |
| 03/05/2020 03/05/20 | For Sale | $415,000 | -- | $172 / Sq Ft |
Tax History
| Year | Tax Paid | Tax Assessment Tax Assessment Total Assessment is a certain percentage of the fair market value that is determined by local assessors to be the total taxable value of land and additions on the property. | Land | Improvement |
|---|---|---|---|---|
| 2024 | $6,890 | $466,133 | $0 | $0 |
| 2023 | $6,582 | $428,467 | $0 | $0 |
| 2022 | $6,204 | $390,800 | $101,900 | $288,900 |
| 2021 | $5,963 | $379,600 | $0 | $0 |
| 2020 | $5,872 | $368,400 | $0 | $0 |
| 2019 | $5,115 | $357,200 | $100,900 | $256,300 |
| 2018 | $4,687 | $328,700 | $0 | $0 |
| 2017 | $4,428 | $300,200 | $0 | $0 |
| 2016 | -- | $271,700 | $0 | $0 |
| 2015 | $3,978 | $270,967 | $0 | $0 |
| 2014 | $3,978 | $270,233 | $0 | $0 |
Mortgage History
| Date | Status | Loan Amount | Loan Type |
|---|---|---|---|
| Open | $546,250 | New Conventional | |
| Closed | $546,250 | New Conventional | |
| Previous Owner | $414,400 | VA | |
| Previous Owner | $219,200 | Stand Alone Second | |
| Previous Owner | $50,000 | Stand Alone Second | |
| Previous Owner | $242,600 | Unknown | |
| Previous Owner | $235,000 | Adjustable Rate Mortgage/ARM | |
| Previous Owner | $10,000 | Unknown | |
| Previous Owner | $181,126 | FHA |
Deed History
| Date | Type | Sale Price | Title Company |
|---|---|---|---|
| Deed | $575,000 | Allied Title | |
| Deed | $575,000 | Allied Title | |
| Deed | $400,000 | Milestone Title Llc | |
| Deed | $184,000 | Beltway Title And Abstract I | |
| Deed | $203,500 | -- |
Similar Homes in Laurel, MD
Source: Bright MLS
MLS Number: MDPG2139832
APN: 10-1132307
- 12016 Montague Dr
- 8705 Graystone Ln
- 12001 Montague Dr
- 12308 Mount Pleasant Dr
- 11804 Montague Dr
- 11709 Tuscany Dr
- 9212 Oregold Ct
- 8812 Churchfield Ln
- 9103 Erfurt Ct
- 12412 Mount Pleasant Dr
- 9208 Twin Hill Ln
- 9219 Fairlane Place
- 12702 Cedarbrook Ln
- 9204 Pleasant Ct
- 8339 Snowden Oaks Place
- 8366 Imperial Dr
- 11474 Laurelwalk Dr
- 12513 Laurel Bowie Rd
- 13105 Imperial Ct
- 11415 Laurelwalk Dr
