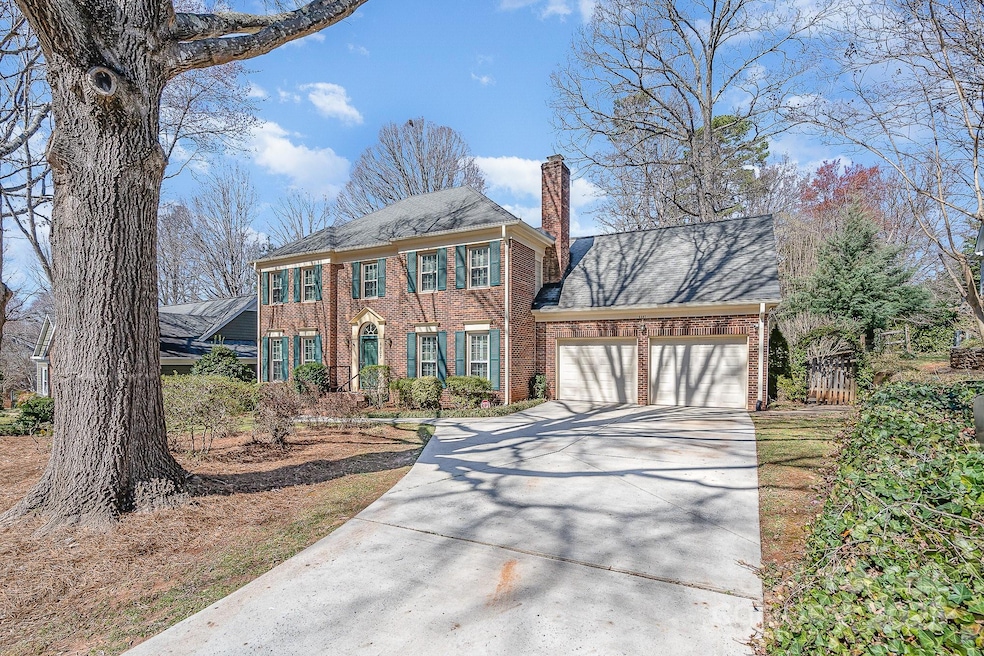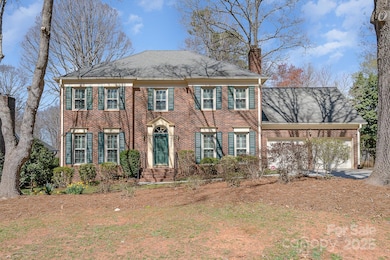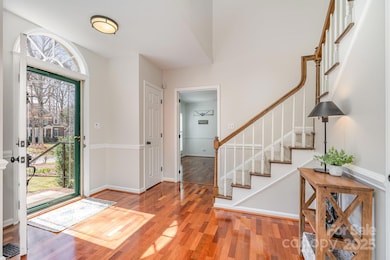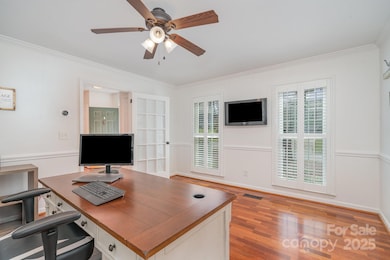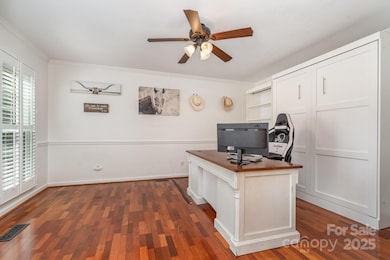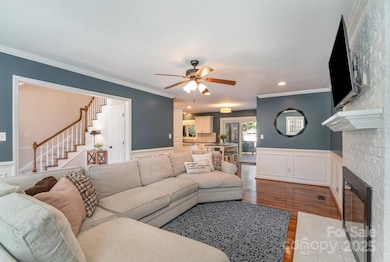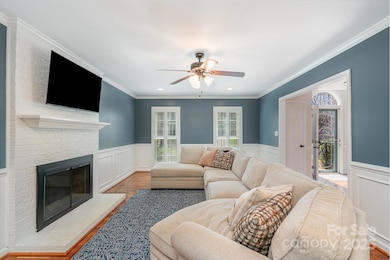
8807 Thornbury Ln Huntersville, NC 28078
Estimated payment $3,743/month
Highlights
- Clubhouse
- Screened Porch
- Tennis Courts
- Deck
- Community Pool
- 2 Car Attached Garage
About This Home
Set on a private 0.29-acre lot, this stunning home is tucked from the road and features a fenced backyard with a paver patio, deck, and massive screened-in porch—perfect for outdoor living. A welcoming foyer leads to a private office, half bath, and an inviting living room w/ a gas fireplace. The kitchen boasts granite countertops, stainless steel appliances, a spacious island, and a pocket door to the dining room. Natural light floods the main level through plantation shutters, highlighting hardwood floors. Upstairs, the primary suite offers a serene escape with dual closets, while the oversized bonus room (5th bedroom) provides versatility. Three additional bedrooms and a full bath complete the second floor. The epoxy garage floor with a built-in workbench adds convenience. Community amenities include a pool, tennis and pickleball courts, trails, and a playground. Freshly painted (2025) with new carpet (2025) and HVAC (2023), this move-in-ready home is packed with updates!
Home Details
Home Type
- Single Family
Est. Annual Taxes
- $3,732
Year Built
- Built in 1989
Lot Details
- Back Yard Fenced
- Property is zoned GR
HOA Fees
- $83 Monthly HOA Fees
Parking
- 2 Car Attached Garage
- Front Facing Garage
- Driveway
Home Design
- Brick Exterior Construction
- Hardboard
Interior Spaces
- 2-Story Property
- Ceiling Fan
- Pocket Doors
- Entrance Foyer
- Living Room with Fireplace
- Screened Porch
- Crawl Space
- Laundry Room
Kitchen
- Gas Oven
- Gas Cooktop
- Microwave
- Plumbed For Ice Maker
- Dishwasher
- Kitchen Island
- Disposal
Flooring
- Laminate
- Tile
Bedrooms and Bathrooms
- 5 Bedrooms
- Walk-In Closet
Outdoor Features
- Deck
- Shed
Schools
- Torrence Creek Elementary School
- Francis Bradley Middle School
- Hopewell High School
Utilities
- Forced Air Heating and Cooling System
- Gas Water Heater
Listing and Financial Details
- Assessor Parcel Number 009-181-54
Community Details
Overview
- Wynfield Subdivision
- Mandatory home owners association
Amenities
- Clubhouse
Recreation
- Tennis Courts
- Sport Court
- Indoor Game Court
- Community Playground
- Community Pool
- Trails
Map
Home Values in the Area
Average Home Value in this Area
Tax History
| Year | Tax Paid | Tax Assessment Tax Assessment Total Assessment is a certain percentage of the fair market value that is determined by local assessors to be the total taxable value of land and additions on the property. | Land | Improvement |
|---|---|---|---|---|
| 2023 | $3,732 | $496,500 | $120,000 | $376,500 |
| 2022 | $3,018 | $332,900 | $80,000 | $252,900 |
| 2021 | $3,001 | $332,900 | $80,000 | $252,900 |
| 2020 | $2,976 | $332,900 | $80,000 | $252,900 |
| 2019 | $2,970 | $332,900 | $80,000 | $252,900 |
| 2018 | $2,942 | $250,900 | $60,000 | $190,900 |
| 2017 | $2,908 | $250,900 | $60,000 | $190,900 |
| 2016 | -- | $250,900 | $60,000 | $190,900 |
| 2015 | -- | $247,000 | $60,000 | $187,000 |
| 2014 | -- | $0 | $0 | $0 |
Property History
| Date | Event | Price | Change | Sq Ft Price |
|---|---|---|---|---|
| 03/16/2025 03/16/25 | Pending | -- | -- | -- |
| 03/14/2025 03/14/25 | For Sale | $600,000 | +22.7% | $224 / Sq Ft |
| 11/17/2021 11/17/21 | Sold | $489,000 | +2.9% | $182 / Sq Ft |
| 10/15/2021 10/15/21 | Pending | -- | -- | -- |
| 10/13/2021 10/13/21 | For Sale | $475,000 | +40.9% | $177 / Sq Ft |
| 02/28/2018 02/28/18 | Sold | $337,000 | 0.0% | $127 / Sq Ft |
| 02/11/2018 02/11/18 | Pending | -- | -- | -- |
| 02/11/2018 02/11/18 | For Sale | $337,000 | -- | $127 / Sq Ft |
Deed History
| Date | Type | Sale Price | Title Company |
|---|---|---|---|
| Deed | -- | None Listed On Document | |
| Deed | -- | None Listed On Document | |
| Deed | -- | -- | |
| Deed | -- | -- | |
| Quit Claim Deed | -- | Knipp Law Office Pllc | |
| Warranty Deed | $489,000 | Tryon Title | |
| Warranty Deed | $337,000 | None Available | |
| Interfamily Deed Transfer | -- | -- |
Mortgage History
| Date | Status | Loan Amount | Loan Type |
|---|---|---|---|
| Open | $80,000 | New Conventional | |
| Previous Owner | $47,000 | New Conventional | |
| Previous Owner | $359,000 | New Conventional | |
| Previous Owner | $253,000 | New Conventional | |
| Previous Owner | $255,096 | New Conventional | |
| Previous Owner | $269,600 | New Conventional | |
| Previous Owner | $240,000 | Credit Line Revolving | |
| Previous Owner | $100,000 | Credit Line Revolving |
About the Listing Agent

Experience. Technology. Passion. Integrity
Jenny DeHart grew up in a military family, traveling the US with her parents and younger brother. After 12 successful years in healthcare, Jenny acquired her real estate license in 2016 and started her real estate career in Denver, CO. In 2019, Jenny moved to Charlotte, North Carolina and has since developed a flourishing career and remarkable reputation amongst her clients and other Realtors. Over the past 7 years, Jenny has closed over $30M+
Jenny's Other Listings
Source: Canopy MLS (Canopy Realtor® Association)
MLS Number: 4232346
APN: 009-181-54
- 8807 Thornbury Ln
- 8911 Pennyhill Dr
- 9022 Taunton Dr
- 15101 Sharrow Bay Ct Unit 12
- 15113 Sharrow Bay Ct
- 15327 Rush Lake Ln
- 14812 Stonegreen Ln
- 9009 Tayside Ct
- 8806 Glenside St
- 9009 Stourbridge Dr
- 8802 Glenside St
- 8909 Abberley Ct
- 13306 Old Store Rd
- 8823 Bur Ln
- 15744 Berryfield St
- 8693 Gilead Rd
- 8651 Shadetree St
- 8823 Deerland Ct
- 8929 Lizzie Ln
- 9938 Cask Way
