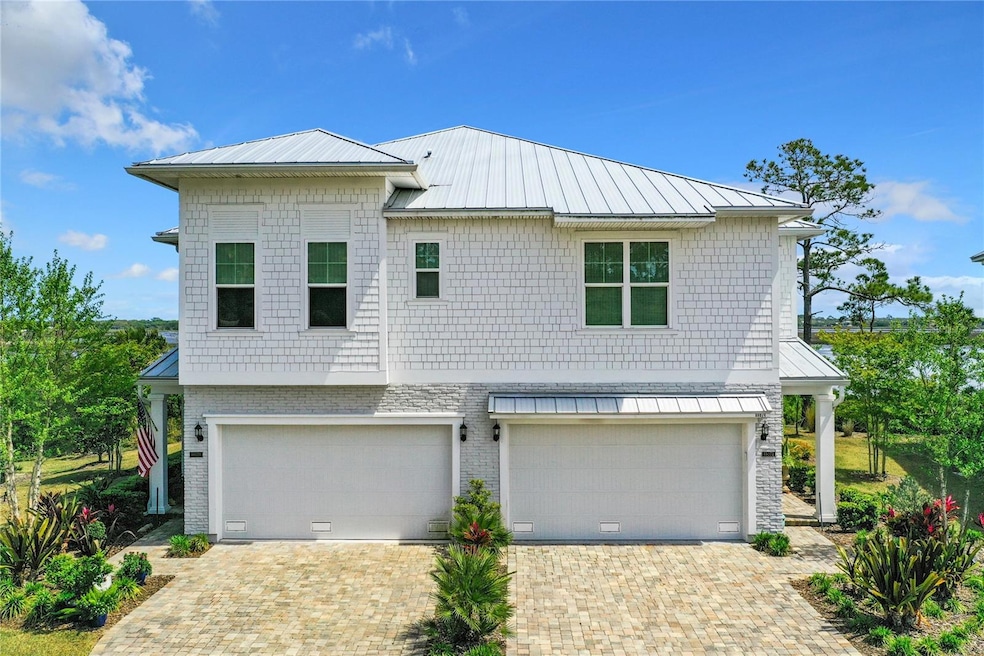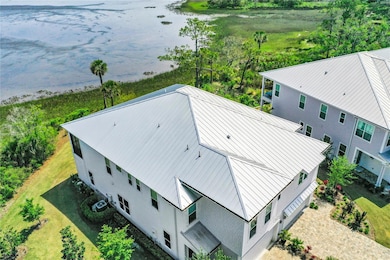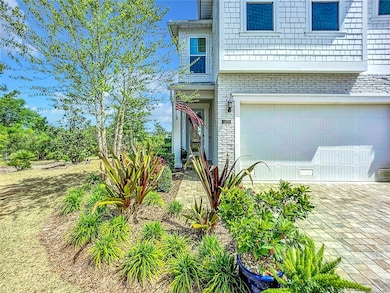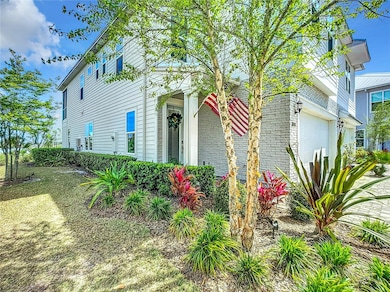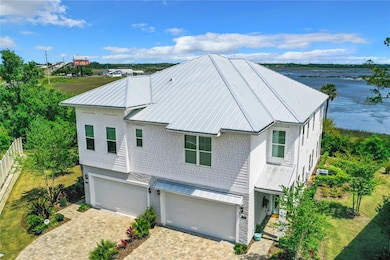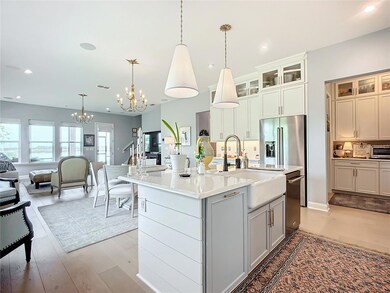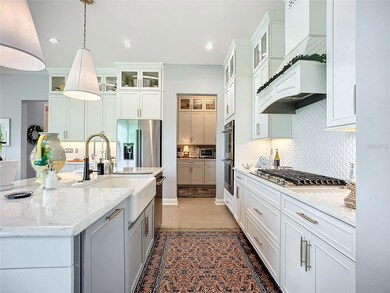
88078 Marsh View Way Fernandina Beach, FL 32034
Amelia Island NeighborhoodEstimated payment $5,526/month
Highlights
- Water Views
- Open Floorplan
- Cathedral Ceiling
- Fernandina Beach Middle School Rated A-
- Marble Flooring
- Outdoor Kitchen
About This Home
**SELLER IS WILLING TO CONTRIBUTE UP TO $10,000 TOWARDS BUYERS CLOSING COSTS AND PREPAIDS** CHECK OUT THE 3D VIRTUAL TOUR LINK* Come check out this WATERFRONT TOWNHOME with an amazing unobstructed water view in Fernandina Beach Florida. This exquisite 3-bedroom, 2.5-bathroom home boasts a generous 2,397 square feet of living space. This property is meticulously designed and upgraded with TOP TIER FEATURES and has been almost completely modified from builder specifications. There are OVER 100 UPGRADES that were added using premium, luxury products. It all starts at the entryway equipped with EXTERIOR LANDSCAPE LIGHTING as you approach the front door. Upon entering the home, the interior walls have been painted with professional grade product, enhanced by the sophistication of the added HUNTER DOUGLAS WINDOW TREATMENTS and the floor surfaced with MOHAWK ENGINEERED HARDWOOD FLOORING while basking in the soft glow of UPGRADED LED DOWNLIGHTS. Every detail has been strategically considered, from the UPGRADED BALDWIN DOOR HANDLES coupled with an integrated WIFI lock/unlock to the tasteful addition of wall sconces with upgraded decorative light fixtures adding an extra touch of refinement and elegance making this home a tranquil environment. The kitchen is a chef's dream! Equipped with UPGRADED/REPLACED KitchenAid appliances, PROPANE COOKTOP, DISHWASHER, DOUBLE OVEN AND REFRIGERATOR. The island wrapped with SHIPLAP WOOD and refinished cabinet fronts that are complemented by the UPGRADED KITCHEN FAUCET with a Kohler brass drain flange. The added FLUTED GLASS top cabinets, SOFT CLOSE hardware, upgraded cabinet handles, and the TILED COOKTOP RANGE HOOD make the kitchen a true masterpiece. Added conveniences include USB OUTLETS, dimmer switch for the downlights, and a conveniently located disposal switch on the island countertop. The primary bathroom is a true oasis, featuring upgrades such as MARBLE TILE FLOORING AND BENCH, shower wall MARBLE ACCENTS, QUARTZITE COUNTERTOPS accompanied with added USB outlets, upgraded Kohler sinks with faucet and trim, upgraded shower hardware and added decorative bath mirrors. Upstairs, you'll find an EXPANSIVE LOFT with many added upgraded components such as: DRY BAR CABINETS with a SOAPSTONE COUNTERTOP, KitchenAid BEVERAGE REFRIGERATOR and a WINE REFRIGERATOR. Screened in patios have decorative ceiling lighting with new LED downlights, perfect for entertaining or enjoying the coastal breeze. The downstairs patio comes with an OUTDOOR KITCHEN with an upgraded faucet and drain assembly, remote control TV mount and a remote controlled ceiling fan. The upper screened in balcony is located right off of the primary bedroom overlooking the water! The laundry room has ADDITIONAL CABINETS and SHELVING, a soapstone countertop, composite sink with a designer faucet. UPGRADED WASHER and DRYER and added decorative lighting. More details within the home include: BOSE CEILING SURROUND SPEAKERS, TANKLESS WATER HEATER, UPGRADED FAUCETS, KOHLER TOILETS, NEW WATER VALVES, UPGRADED BATHROOM SINKS, ADDED TV MOUNTS with controls, BRASS HARDWARE stair railings, several added local dimmer switches throughout, MARBLE TILE STAIR RISERS, MBR CLOSET SHELVING AND RODS, UPGRADED CEILING FANS, ADDED LIGHT FIXTURES, decorative plate covers, upgraded door hardware, many USB ports installed throughout, and several luxury chandeliers. ASK FOR A HOME UPGRADE FEATURE SHEET for the full list of improvements and modifications.
Listing Agent
EASY STREET REALTY FLORIDA,INC Brokerage Phone: 407-562-1323 License #3368203

Co-Listing Agent
EASY STREET REALTY FLORIDA,INC Brokerage Phone: 407-562-1323 License #3477575
Townhouse Details
Home Type
- Townhome
Est. Annual Taxes
- $7,933
Year Built
- Built in 2020
Lot Details
- 5,297 Sq Ft Lot
- End Unit
- Northwest Facing Home
- Mature Landscaping
- Irrigation Equipment
- Landscaped with Trees
HOA Fees
- $305 Monthly HOA Fees
Parking
- 2 Car Attached Garage
- Garage Door Opener
- Driveway
Home Design
- Slab Foundation
- Metal Roof
- Block Exterior
- HardiePlank Type
Interior Spaces
- 2,397 Sq Ft Home
- 2-Story Property
- Open Floorplan
- Wet Bar
- Built-In Features
- Bar
- Dry Bar
- Cathedral Ceiling
- ENERGY STAR Qualified Windows
- Window Treatments
- Living Room
- Dining Room
- Loft
- Inside Utility
- Water Views
Kitchen
- Eat-In Kitchen
- Walk-In Pantry
- Cooktop with Range Hood
- Dishwasher
- Wine Refrigerator
- Solid Surface Countertops
- Solid Wood Cabinet
- Disposal
Flooring
- Engineered Wood
- Brick
- Marble
- Ceramic Tile
Bedrooms and Bathrooms
- 3 Bedrooms
- Primary Bedroom Upstairs
Laundry
- Laundry Room
- Dryer
- Washer
Home Security
- Home Security System
- Security Lights
Eco-Friendly Details
- Energy-Efficient Appliances
- Energy-Efficient HVAC
- Energy-Efficient Insulation
Outdoor Features
- Enclosed patio or porch
- Outdoor Kitchen
- Exterior Lighting
- Outdoor Grill
- Rain Gutters
Utilities
- Central Heating and Cooling System
- Thermostat
- Tankless Water Heater
Listing and Financial Details
- Visit Down Payment Resource Website
- Tax Lot 1
- Assessor Parcel Number 37-2N-28-2092-0001-0000
Community Details
Overview
- Association fees include maintenance structure, ground maintenance
- Amelia Island Management Association, Phone Number (904) 277-5122
- Visit Association Website
- Marsh View Twnhms Subdivision, Amelia Floorplan
- The community has rules related to deed restrictions
Pet Policy
- Pets Allowed
Security
- Fire and Smoke Detector
Map
Home Values in the Area
Average Home Value in this Area
Tax History
| Year | Tax Paid | Tax Assessment Tax Assessment Total Assessment is a certain percentage of the fair market value that is determined by local assessors to be the total taxable value of land and additions on the property. | Land | Improvement |
|---|---|---|---|---|
| 2024 | $7,933 | $549,424 | -- | -- |
| 2023 | $7,933 | $533,421 | $0 | $0 |
| 2022 | $7,231 | $517,884 | $175,000 | $342,884 |
| 2021 | $7,831 | $493,807 | $150,000 | $343,807 |
| 2020 | $797 | $49,490 | $49,490 | $0 |
Property History
| Date | Event | Price | Change | Sq Ft Price |
|---|---|---|---|---|
| 04/26/2025 04/26/25 | For Sale | $817,000 | 0.0% | $341 / Sq Ft |
| 04/25/2025 04/25/25 | Off Market | $817,000 | -- | -- |
| 02/01/2025 02/01/25 | For Sale | $817,000 | 0.0% | $341 / Sq Ft |
| 01/31/2025 01/31/25 | Off Market | $817,000 | -- | -- |
| 01/25/2025 01/25/25 | Price Changed | $817,000 | -0.4% | $341 / Sq Ft |
| 01/16/2025 01/16/25 | For Sale | $819,900 | 0.0% | $342 / Sq Ft |
| 01/15/2025 01/15/25 | Off Market | $819,900 | -- | -- |
| 11/12/2024 11/12/24 | Price Changed | $819,900 | -0.6% | $342 / Sq Ft |
| 08/02/2024 08/02/24 | Price Changed | $824,900 | -0.6% | $344 / Sq Ft |
| 06/27/2024 06/27/24 | Price Changed | $829,900 | -2.4% | $346 / Sq Ft |
| 06/06/2024 06/06/24 | Price Changed | $849,900 | 0.0% | $355 / Sq Ft |
| 06/06/2024 06/06/24 | For Sale | $849,900 | -2.9% | $355 / Sq Ft |
| 05/22/2024 05/22/24 | Off Market | $875,000 | -- | -- |
| 04/24/2024 04/24/24 | Price Changed | $875,000 | -1.1% | $365 / Sq Ft |
| 04/11/2024 04/11/24 | For Sale | $885,000 | -- | $369 / Sq Ft |
Deed History
| Date | Type | Sale Price | Title Company |
|---|---|---|---|
| Special Warranty Deed | $549,000 | Estate Title And Trust |
Mortgage History
| Date | Status | Loan Amount | Loan Type |
|---|---|---|---|
| Open | $40,000 | New Conventional | |
| Open | $521,550 | New Conventional |
Similar Homes in Fernandina Beach, FL
Source: Stellar MLS
MLS Number: O6191549
APN: 37-2N-28-2092-0001-0000
- 88038 Marsh View Way
- 88078 Marsh View Way
- 132 Crane Island Dr
- 148 Crane Island Dr
- 95332 Village Dr
- 96216 Marsh Lakes Dr
- 0 0 State Road 200 Unit 110401
- 95116 Village Dr
- 95023 Village Dr
- 96092 Piney Island Dr
- 96173 Marsh Lakes Dr
- 96054 Marsh Lakes Dr
- 96238 Piney Island Dr
- 96309 Piney Island Dr
- 96084 Marsh Lakes Dr
- 88006 Marsh Lakes Ct
- 96159 Piney Island Dr
- 96236 Brady Point Rd
- 96197 Brady Point Rd
- 96038 Maple Ct
