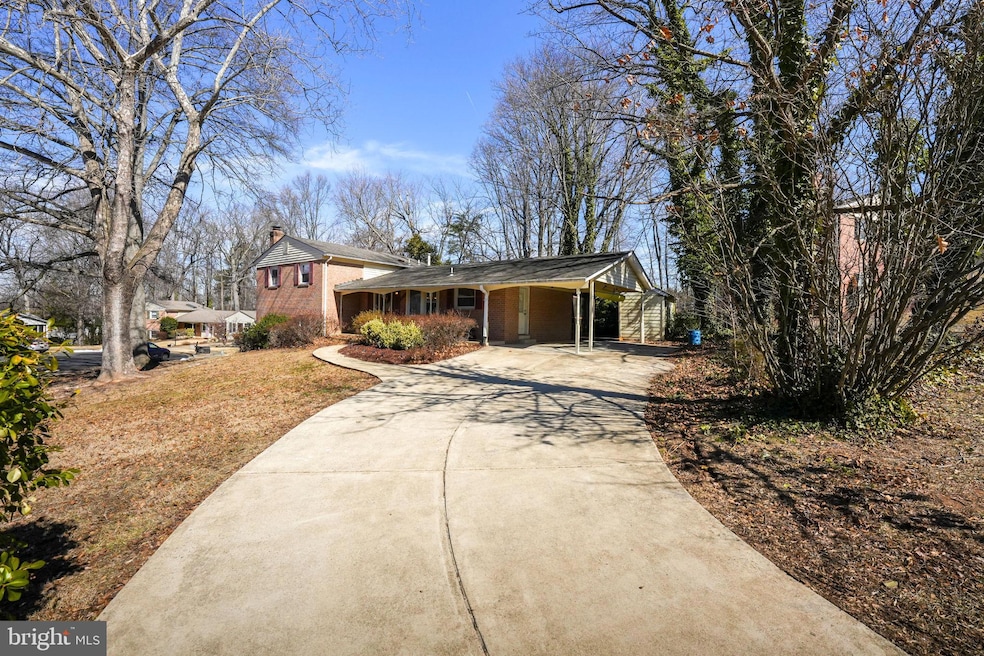
8812 Side Saddle Rd Springfield, VA 22152
Highlights
- Wood Flooring
- Attic
- Workshop
- Orange Hunt Elementary School Rated A-
- No HOA
- Eat-In Kitchen
About This Home
As of March 2025****Multiple Offers deadline for 5:00 today*******Welcome to this charming 4-bedroom, 2.5-bath home in the highly sought-after Orange Hunt Estates, located on a quiet corner lot on a peaceful road and cul-de-sac with sidewalks. This freshly painted home has been thoughtfully updated, featuring a renovated main-level kitchen with stainless steel appliances, granite countertops, and high-end cabinetry. Enjoy meals in the cozy breakfast area with a bay window or unwind on the screened-in porch. The main floor also includes a formal living room and dining room, perfect for entertaining. The bathrooms have been beautifully renovated with new vanities and tile. The family room level boasts a wood-burning fireplace and brand-new carpet, ideal for a media or playroom. The rest of the home shines with refinished hardwood floors throughout. The expansive basement offers plenty of space for storage and laundry. The wide driveway provides ample parking. Recent updates include a new furnace, Jenn-Air stove, and dishwasher. Located in the desirable Orange Hunt Elementary School district, this home is just 5 miles from the Franconia Metro, making for an easy commute to DC, with shopping and amenities nearby. Orange Hunt Estates features no HOA, a popular swim and tennis club, and a park. A true blend of convenience and comfort in a prime West Springfield location!
Home Details
Home Type
- Single Family
Est. Annual Taxes
- $8,176
Year Built
- Built in 1968
Lot Details
- 0.29 Acre Lot
- Property is zoned 121
Home Design
- Split Level Home
- Brick Exterior Construction
- Block Foundation
- Asphalt Roof
Interior Spaces
- Property has 1.5 Levels
- Ceiling Fan
- Fireplace Mantel
- Window Treatments
- Window Screens
- Atrium Doors
- Family Room
- Living Room
- Dining Room
- Workshop
- Wood Flooring
- Storm Doors
- Attic
- Partially Finished Basement
Kitchen
- Eat-In Kitchen
- Built-In Oven
- Cooktop
- Dishwasher
- Disposal
Bedrooms and Bathrooms
- En-Suite Primary Bedroom
- En-Suite Bathroom
Parking
- 1 Parking Space
- 1 Attached Carport Space
Outdoor Features
- Shed
Schools
- West Springfield High School
Utilities
- Forced Air Heating and Cooling System
- Vented Exhaust Fan
- Electric Water Heater
- Cable TV Available
Community Details
- No Home Owners Association
- Orange Hunt Estates Subdivision, Reynard Floorplan
Listing and Financial Details
- Tax Lot 288
- Assessor Parcel Number 0882 04 0288
Map
Home Values in the Area
Average Home Value in this Area
Property History
| Date | Event | Price | Change | Sq Ft Price |
|---|---|---|---|---|
| 03/21/2025 03/21/25 | Sold | $815,000 | +1.9% | $307 / Sq Ft |
| 02/27/2025 02/27/25 | For Sale | $799,999 | -- | $302 / Sq Ft |
Tax History
| Year | Tax Paid | Tax Assessment Tax Assessment Total Assessment is a certain percentage of the fair market value that is determined by local assessors to be the total taxable value of land and additions on the property. | Land | Improvement |
|---|---|---|---|---|
| 2024 | $8,176 | $705,700 | $301,000 | $404,700 |
| 2023 | $7,496 | $664,260 | $276,000 | $388,260 |
| 2022 | $7,101 | $620,970 | $256,000 | $364,970 |
| 2021 | $6,226 | $530,540 | $221,000 | $309,540 |
| 2020 | $6,229 | $526,320 | $221,000 | $305,320 |
| 2019 | $6,173 | $521,550 | $216,000 | $305,550 |
| 2018 | $5,811 | $505,330 | $206,000 | $299,330 |
| 2017 | $5,708 | $491,630 | $201,000 | $290,630 |
| 2016 | $5,696 | $491,630 | $201,000 | $290,630 |
| 2015 | $5,487 | $491,630 | $201,000 | $290,630 |
| 2014 | $5,360 | $481,400 | $196,000 | $285,400 |
Mortgage History
| Date | Status | Loan Amount | Loan Type |
|---|---|---|---|
| Open | $590,000 | New Conventional | |
| Closed | $590,000 | New Conventional | |
| Previous Owner | $237,200 | New Conventional |
Deed History
| Date | Type | Sale Price | Title Company |
|---|---|---|---|
| Warranty Deed | $815,000 | Monument Title | |
| Warranty Deed | $815,000 | Monument Title | |
| Deed | $330,000 | -- |
Similar Homes in Springfield, VA
Source: Bright MLS
MLS Number: VAFX2222294
APN: 0882-04-0288
- 6710 Red Jacket Rd
- 8621 Etta Dr
- 6932 Spelman Dr
- 6910 Sprouse Ct
- 6614 Huntsman Blvd
- 8858 Applecross Ln
- 6606 Huntsman Blvd
- 8717 Evangel Dr
- 7109 Sontag Way
- 8718 Whitson Ct
- 6915 Conservation Dr
- 6919 Gillings Rd
- 7103 Galgate Dr
- 7309 Langsford Ct
- 6928 Conservation Dr
- 9008 Arley Dr
- 6804 Brian Michael Ct
- 7310 Whitson Dr
- 6604 Westbury Oaks Ct
- 8729 Cuttermill Place






