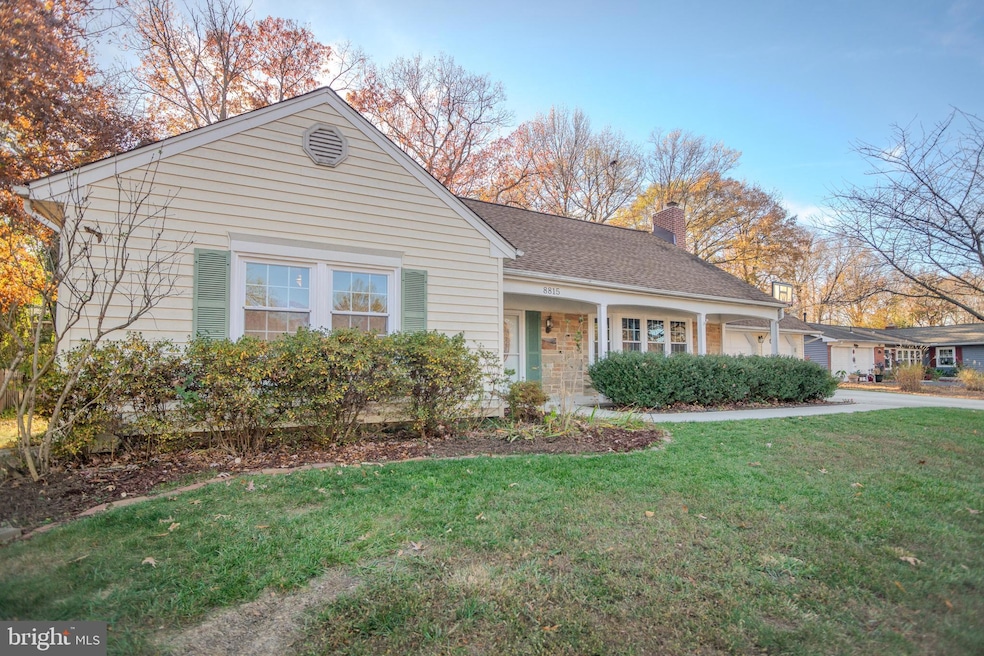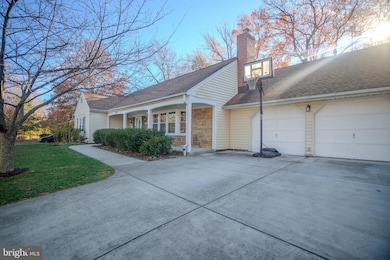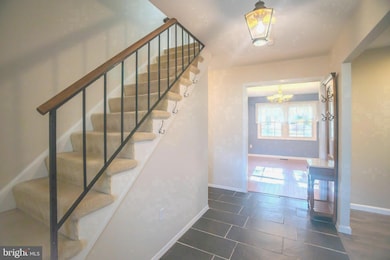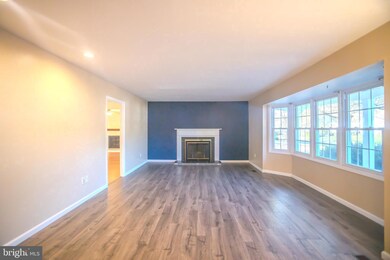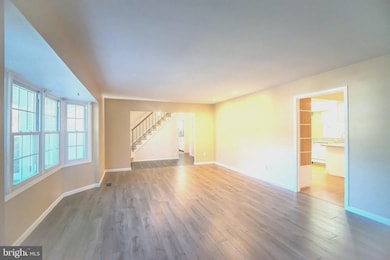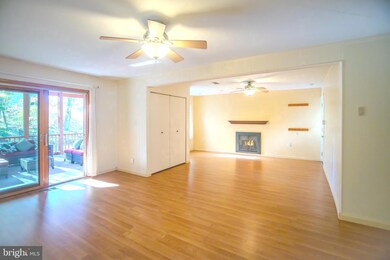
8815 Gramercy Ln Laurel, MD 20708
South Laurel NeighborhoodHighlights
- View of Trees or Woods
- Cape Cod Architecture
- Community Pool
- 0.29 Acre Lot
- 2 Fireplaces
- Tennis Courts
About This Home
As of March 2025BUYERS LOSS IS YOUR GAIN, BACK ON MARKET!!
Welcome to this beautiful, move-in ready Framingham model home in the coveted Montpelier Community. This home features 5 bedrooms, including 2 on the main level, and 3 full baths. The updated kitchen opens to a spacious family room with a gas fireplace, perfect for gatherings, and there’s a lovely screened porch to enjoy. As you arrive, you’ll notice the large driveway leading to a front walkway surrounded by freshly landscaped beds. The covered front porch is a cozy spot for enjoying hot chocolate in winter or lemonade in summer. Inside, you’ll find an open foyer that leads to a formal living room with a wood-burning fireplace.
The eat-in kitchen boasts granite countertops and plenty of cabinets. A sliding door from the kitchen opens to the stunning screened porch, which has high cathedral ceilings—ideal for entertaining or relaxing. To the left of the kitchen is a separate formal dining room with views of the backyard. This wonderful home includes a main level bedroom that could serve as a home office or den. The primary bedroom on the first floor features an updated en suite bathroom, and there’s another updated full bath on this level. The main level also includes a one-car garage with a workbench and extra storage. Upstairs, you’ll find 3 spacious bedrooms and another full bath, along with a large walk-in attic for additional storage. The private, flat backyard is wooded and includes a storage shed and fire pit. The Montpelier Community offers great amenities, including a private pool, tennis and basketball courts, a playground, and ball fields, all within walking distance. It’s conveniently located off Laurel Bowie Rd (Route 197), just minutes from the Baltimore-Washington Parkway, I-95, I-495, and the Inter-County Connector (ICC), as well as Laurel’s Historic Downtown Main Street District.
Home Details
Home Type
- Single Family
Est. Annual Taxes
- $6,920
Year Built
- Built in 1967
Lot Details
- 0.29 Acre Lot
- Property is zoned RR
HOA Fees
- $33 Monthly HOA Fees
Parking
- 1 Car Attached Garage
- 4 Driveway Spaces
- Parking Storage or Cabinetry
- Front Facing Garage
Property Views
- Woods
- Garden
Home Design
- Cape Cod Architecture
- Slab Foundation
- Frame Construction
Interior Spaces
- 2,510 Sq Ft Home
- Property has 2 Levels
- 2 Fireplaces
- Wood Burning Fireplace
- Gas Fireplace
- Laundry on main level
Bedrooms and Bathrooms
Outdoor Features
- Screened Patio
- Porch
Location
- Suburban Location
Utilities
- Forced Air Heating and Cooling System
- Natural Gas Water Heater
Listing and Financial Details
- Tax Lot 8
- Assessor Parcel Number 17101021617
Community Details
Overview
- Montpelier Community Association
- Built by Levitt
- Montpelier Subdivision, Framingham Floorplan
Amenities
- Common Area
Recreation
- Tennis Courts
- Baseball Field
- Community Basketball Court
- Volleyball Courts
- Community Pool
- Jogging Path
Map
Home Values in the Area
Average Home Value in this Area
Property History
| Date | Event | Price | Change | Sq Ft Price |
|---|---|---|---|---|
| 03/14/2025 03/14/25 | Sold | $595,000 | 0.0% | $237 / Sq Ft |
| 12/24/2024 12/24/24 | For Sale | $595,000 | 0.0% | $237 / Sq Ft |
| 12/22/2024 12/22/24 | Pending | -- | -- | -- |
| 11/12/2024 11/12/24 | For Sale | $595,000 | -- | $237 / Sq Ft |
Tax History
| Year | Tax Paid | Tax Assessment Tax Assessment Total Assessment is a certain percentage of the fair market value that is determined by local assessors to be the total taxable value of land and additions on the property. | Land | Improvement |
|---|---|---|---|---|
| 2024 | $6,067 | $465,767 | $0 | $0 |
| 2023 | $5,784 | $428,133 | $0 | $0 |
| 2022 | $5,444 | $390,500 | $101,700 | $288,800 |
| 2021 | $5,239 | $379,300 | $0 | $0 |
| 2020 | $5,155 | $368,100 | $0 | $0 |
| 2019 | $5,043 | $356,900 | $100,800 | $256,100 |
| 2018 | $4,825 | $329,667 | $0 | $0 |
| 2017 | $4,638 | $302,433 | $0 | $0 |
| 2016 | -- | $275,200 | $0 | $0 |
| 2015 | $4,245 | $274,267 | $0 | $0 |
| 2014 | $4,245 | $273,333 | $0 | $0 |
Mortgage History
| Date | Status | Loan Amount | Loan Type |
|---|---|---|---|
| Open | $250,300 | Unknown | |
| Closed | $240,000 | Stand Alone Second |
Deed History
| Date | Type | Sale Price | Title Company |
|---|---|---|---|
| Deed | $337,900 | -- | |
| Deed | -- | -- |
Similar Homes in Laurel, MD
Source: Bright MLS
MLS Number: MDPG2130670
APN: 10-1021617
- 8705 Graystone Ln
- 8812 Churchfield Ln
- 12308 Mount Pleasant Dr
- 12016 Montague Dr
- 12702 Cedarbrook Ln
- 9208 Twin Hill Ln
- 12412 Mount Pleasant Dr
- 12001 Montague Dr
- 9204 Pleasant Ct
- 11804 Montague Dr
- 9212 Oregold Ct
- 11709 Tuscany Dr
- 8366 Imperial Dr
- 8339 Snowden Oaks Place
- 13105 Imperial Ct
- 0 Larchdale Rd Unit MDPG2054450
- 9103 Erfurt Ct
- 12513 Laurel Bowie Rd
- 9219 Fairlane Place
- 11474 Laurelwalk Dr
