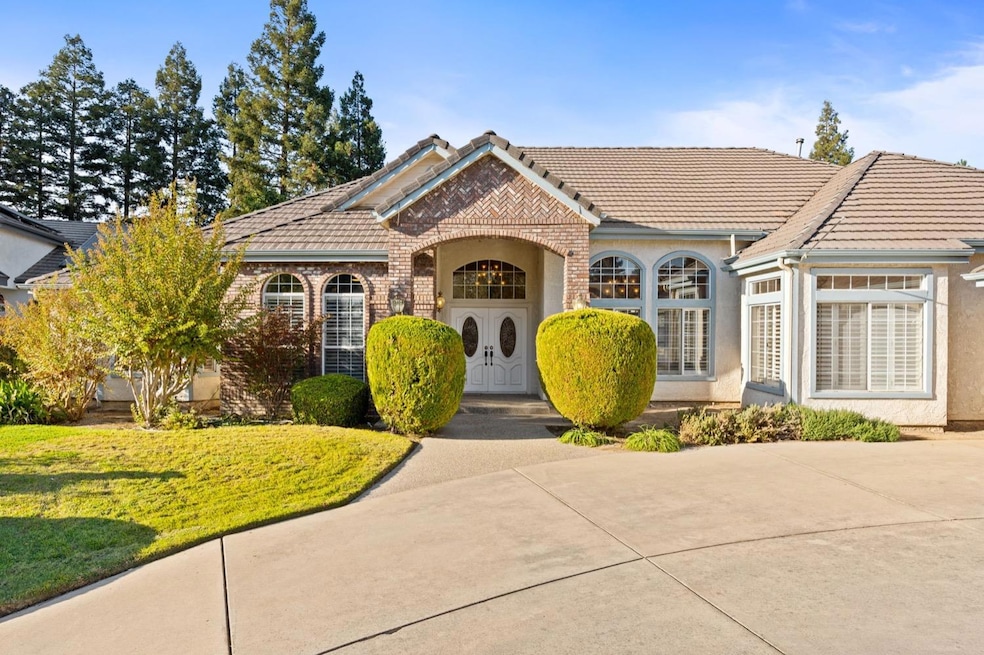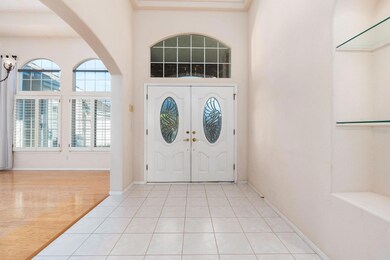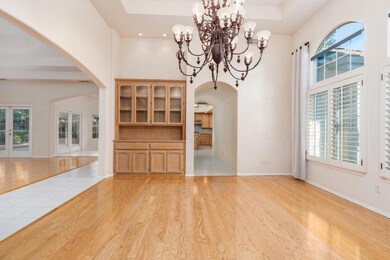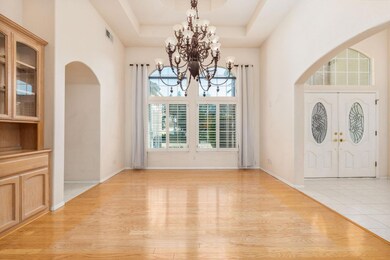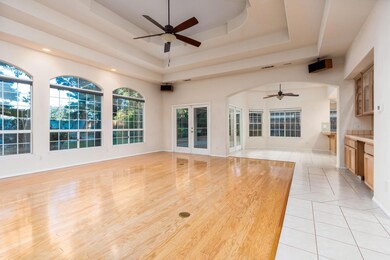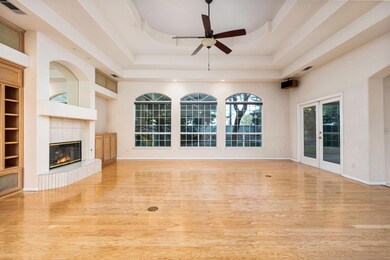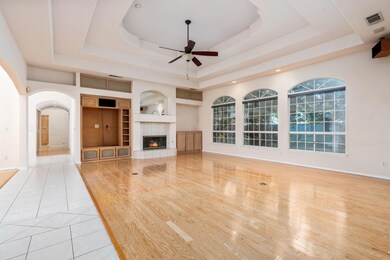
882 E Ridgecrest Dr Fresno, CA 93730
Woodward Park NeighborhoodHighlights
- Fitness Center
- Pebble Pool Finish
- Clubhouse
- Valley Oak Elementary School Rated A
- Property is near a lake
- Wood Flooring
About This Home
As of February 2025Beautiful home in the highly desirable Northpointe neighborhood of Woodward Lake! Located on the corner lot of a cul-de-sac, this spacious home has plantation shutters throughout, an updated kitchen with a center island, extra sink, Wolf stove, newer counters and backsplash; a large pantry, and an isolated bedroom and bathroom. Master bedroom has a renovated bathroom with a spa tub. The Great Room is huge with updated wooden floors and a wet bar. Lovely patio and gazebo overlook a fabulous pool and waterfall with a large grassy area and mature landscapes. This and much more - a must see!
Last Agent to Sell the Property
Cheryl Harvat
Sierra Sunrise Real Estate License #01132766
Last Buyer's Agent
Cheryl Harvat
Sierra Sunrise Real Estate License #01132766
Home Details
Home Type
- Single Family
Est. Annual Taxes
- $9,508
Year Built
- Built in 1991
Lot Details
- 0.29 Acre Lot
- Lot Dimensions are 85x150
- Cul-De-Sac
- Fenced Yard
- Mature Landscaping
- Corner Lot
- Front and Back Yard Sprinklers
- Property is zoned RS4
Home Design
- Concrete Foundation
- Tile Roof
- Stucco
Interior Spaces
- 3,166 Sq Ft Home
- 1-Story Property
- 1 Fireplace
- Double Pane Windows
- Great Room
- Formal Dining Room
- Laundry in unit
Kitchen
- Eat-In Kitchen
- Oven or Range
- Dishwasher
Flooring
- Wood
- Carpet
- Tile
Bedrooms and Bathrooms
- 4 Bedrooms
- 3 Bathrooms
- Bathtub with Shower
Pool
- Pebble Pool Finish
- In Ground Pool
- Gunite Pool
Outdoor Features
- Property is near a lake
- Covered patio or porch
Additional Features
- Ground Level Unit
- Central Heating and Cooling System
Community Details
Amenities
- Clubhouse
Recreation
- Community Playground
- Fitness Center
- Community Pool
- Community Spa
Map
Home Values in the Area
Average Home Value in this Area
Property History
| Date | Event | Price | Change | Sq Ft Price |
|---|---|---|---|---|
| 02/21/2025 02/21/25 | Sold | $850,000 | -4.4% | $268 / Sq Ft |
| 01/14/2025 01/14/25 | Pending | -- | -- | -- |
| 01/04/2025 01/04/25 | For Sale | $889,000 | -- | $281 / Sq Ft |
Tax History
| Year | Tax Paid | Tax Assessment Tax Assessment Total Assessment is a certain percentage of the fair market value that is determined by local assessors to be the total taxable value of land and additions on the property. | Land | Improvement |
|---|---|---|---|---|
| 2023 | $9,508 | $775,300 | $218,600 | $556,700 |
| 2022 | $9,176 | $752,800 | $212,300 | $540,500 |
| 2021 | $7,780 | $643,500 | $181,500 | $462,000 |
| 2020 | $7,119 | $585,000 | $165,000 | $420,000 |
| 2019 | $6,909 | $567,600 | $163,700 | $403,900 |
| 2018 | $6,694 | $551,200 | $159,000 | $392,200 |
| 2017 | $6,332 | $520,000 | $150,000 | $370,000 |
| 2016 | $5,822 | $485,000 | $150,000 | $335,000 |
| 2015 | $6,686 | $557,400 | $161,000 | $396,400 |
| 2014 | $6,269 | $522,000 | $150,800 | $371,200 |
Mortgage History
| Date | Status | Loan Amount | Loan Type |
|---|---|---|---|
| Open | $680,000 | New Conventional | |
| Previous Owner | $510,000 | New Conventional | |
| Previous Owner | $90,000 | New Conventional | |
| Previous Owner | $100,000 | Credit Line Revolving | |
| Previous Owner | $333,700 | Unknown | |
| Previous Owner | $409,800 | Purchase Money Mortgage | |
| Previous Owner | $203,000 | No Value Available | |
| Closed | $150,000 | No Value Available |
Deed History
| Date | Type | Sale Price | Title Company |
|---|---|---|---|
| Grant Deed | $850,000 | Chicago Title | |
| Interfamily Deed Transfer | -- | None Available | |
| Grant Deed | $622,000 | First American Title Ins Co | |
| Grant Deed | $392,500 | National Title Insurance | |
| Interfamily Deed Transfer | -- | -- | |
| Interfamily Deed Transfer | -- | -- | |
| Interfamily Deed Transfer | -- | -- | |
| Interfamily Deed Transfer | -- | -- | |
| Grant Deed | $355,000 | Central Title Company |
Similar Homes in Fresno, CA
Source: Fresno MLS
MLS Number: 621632
APN: 576-241-13S
- 10779 N Hampshire Dr
- 1015 E Carnoustie Ave
- 909 E Dartmouth Dr
- 1026 E Carnoustie Ave
- 10717 N Bunkerhill Dr
- 10691 N Coronado Cir
- 851 E Country View Cir
- 810 E Country View Cir
- 529 E Chesapeake Cir
- 19733 Goldfield Ln
- 20164 Hazelwood Ln
- 1190 E Turnberry Ave
- 10521 N Doheny Dr
- 10640 N Old Course Dr
- 11024 N Via Grigia Way
- 1383 E Via Azzurra Way
- 10250 N Quail Run Dr
- 11012 N Via Grigia Way
- 1445 E Via Roma Dr
- 10167 N Ponderosa Dr
