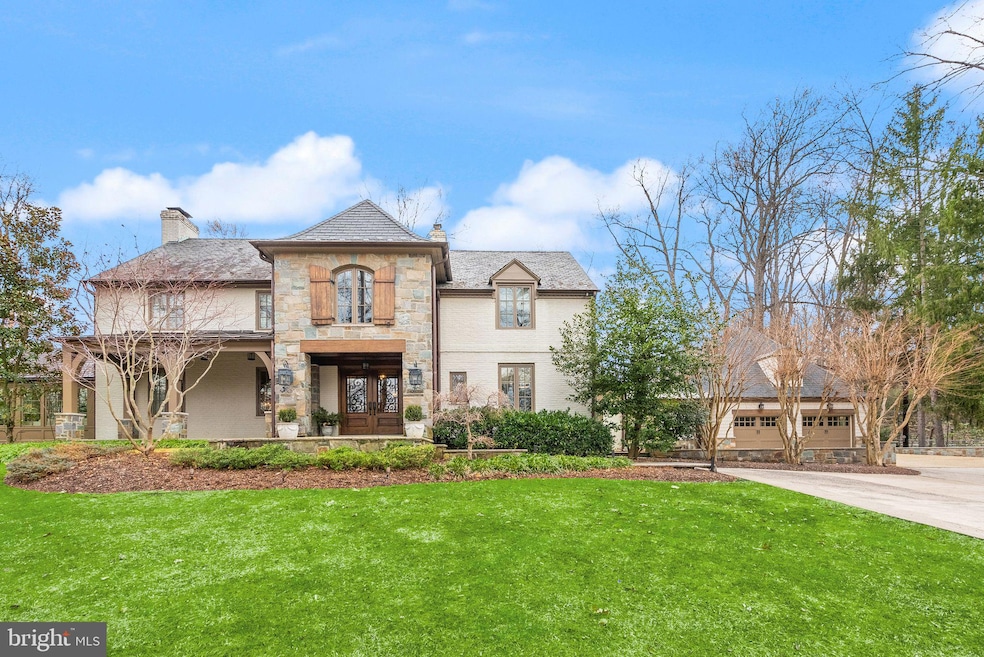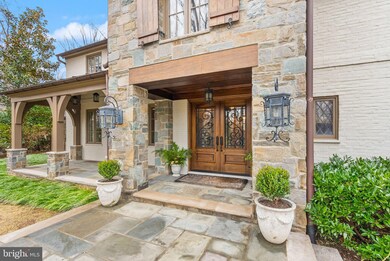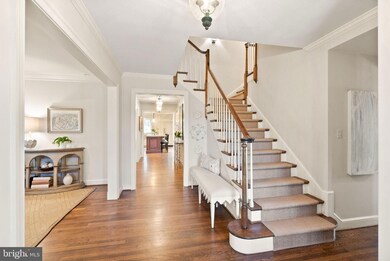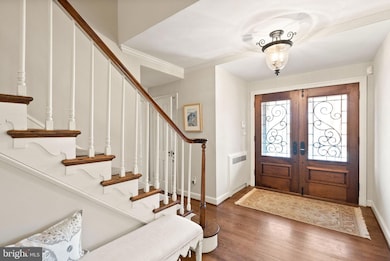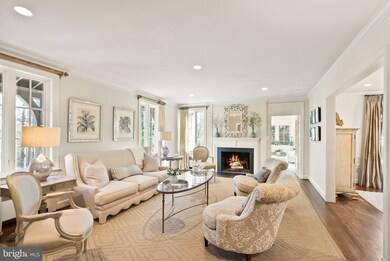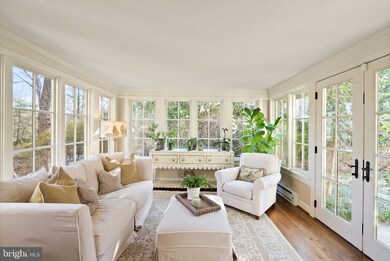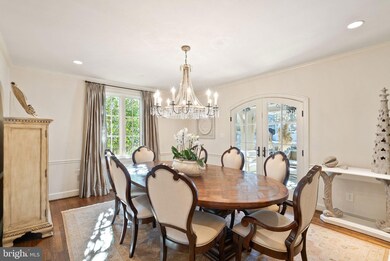
8820 Burning Tree Rd Bethesda, MD 20817
Woodhaven NeighborhoodHighlights
- 1.07 Acre Lot
- Traditional Architecture
- No HOA
- Burning Tree Elementary School Rated A
- 2 Fireplaces
- 3 Garage Spaces | 1 Attached and 2 Detached
About This Home
As of April 2025Nestled on over an acre of lush greenery, 8820 Burning Tree Road in Bethesda, Maryland, is an expansive 6-bedroom home designed for comfortable and luxurious living. This remarkable property offers wonderful indoor and outdoor living spaces, featuring an expansive flagstone patio that leads to a large, beautifully landscaped yard, perfect for entertaining or relaxation. Inside, the home boasts an open-concept kitchen and family room, ideal for casual gatherings, alongside formal living and dining rooms for more refined occasions. A private office and a charming sunroom add to the versatility of the main level.
Upstairs, the spacious primary suite provides a serene retreat, accompanied by three additional bedrooms, a second office or nursery, and three additional bathrooms. The basement offers a recreation room, perfect for family activities or entertaining guests and full bathroom. Completing this outstanding property is a separate two-car garage, with a guest suite above, providing a private and comfortable space for visitors complete with its own kitchenette. This home embodies elegance, functionality, and privacy, all within a sought-after Bethesda location.
Home Details
Home Type
- Single Family
Est. Annual Taxes
- $23,334
Year Built
- Built in 1940
Lot Details
- 1.07 Acre Lot
- Property is zoned R200
Parking
- 3 Garage Spaces | 1 Attached and 2 Detached
- Front Facing Garage
- Side Facing Garage
Home Design
- Traditional Architecture
- Brick Exterior Construction
Interior Spaces
- Property has 3 Levels
- 2 Fireplaces
- Finished Basement
Bedrooms and Bathrooms
- 6 Bedrooms
Accessible Home Design
- More Than Two Accessible Exits
Utilities
- Forced Air Heating and Cooling System
- Radiator
- Natural Gas Water Heater
Community Details
- No Home Owners Association
- Burning Tree Subdivision
Listing and Financial Details
- Tax Lot 23
- Assessor Parcel Number 160700583914
Map
Home Values in the Area
Average Home Value in this Area
Property History
| Date | Event | Price | Change | Sq Ft Price |
|---|---|---|---|---|
| 04/03/2025 04/03/25 | Sold | $3,436,000 | +2.7% | $645 / Sq Ft |
| 03/04/2025 03/04/25 | Pending | -- | -- | -- |
| 02/25/2025 02/25/25 | For Sale | $3,345,000 | -- | $628 / Sq Ft |
Tax History
| Year | Tax Paid | Tax Assessment Tax Assessment Total Assessment is a certain percentage of the fair market value that is determined by local assessors to be the total taxable value of land and additions on the property. | Land | Improvement |
|---|---|---|---|---|
| 2024 | $23,334 | $1,953,600 | $1,403,800 | $549,800 |
| 2023 | $22,404 | $1,935,500 | $0 | $0 |
| 2022 | $15,454 | $1,917,400 | $0 | $0 |
| 2021 | $19,221 | $1,899,300 | $1,336,900 | $562,400 |
| 2020 | $20,923 | $1,899,300 | $1,336,900 | $562,400 |
| 2019 | $20,886 | $1,899,300 | $1,336,900 | $562,400 |
| 2018 | $19,943 | $2,027,200 | $1,273,400 | $753,800 |
| 2017 | $18,746 | $1,912,667 | $0 | $0 |
| 2016 | -- | $1,798,133 | $0 | $0 |
| 2015 | $18,861 | $1,683,600 | $0 | $0 |
| 2014 | $18,861 | $1,683,600 | $0 | $0 |
Mortgage History
| Date | Status | Loan Amount | Loan Type |
|---|---|---|---|
| Previous Owner | $625,500 | New Conventional | |
| Previous Owner | $729,000 | New Conventional | |
| Previous Owner | $729,000 | New Conventional | |
| Previous Owner | $525,000 | Credit Line Revolving | |
| Previous Owner | $222,500 | Credit Line Revolving |
Deed History
| Date | Type | Sale Price | Title Company |
|---|---|---|---|
| Deed | $3,436,000 | First American Title | |
| Deed | $1,455,000 | -- | |
| Deed | $1,455,000 | -- |
Similar Homes in the area
Source: Bright MLS
MLS Number: MDMC2156526
APN: 07-00583914
- 6616 Lybrook Ct
- 8609 Burning Tree Rd
- 8605 Burning Tree Rd
- 8524 W Howell Rd
- 7100 Darby Rd
- 7105 Darby Rd
- 8609 Darby Place
- 7125 Darby Rd
- 7016 Bradley Blvd
- 8305 Loring Dr
- 6304 Contention Ct
- 7209 Arrowood Rd
- 8510 Woodhaven Blvd
- 8700 Melwood Rd
- 8613 Melwood Rd
- 9305 Burning Tree Rd
- 7821 Maryknoll Ave
- 6311 Poe Rd
- 7917 Maryknoll Ave
- 6311 Alcott Rd
