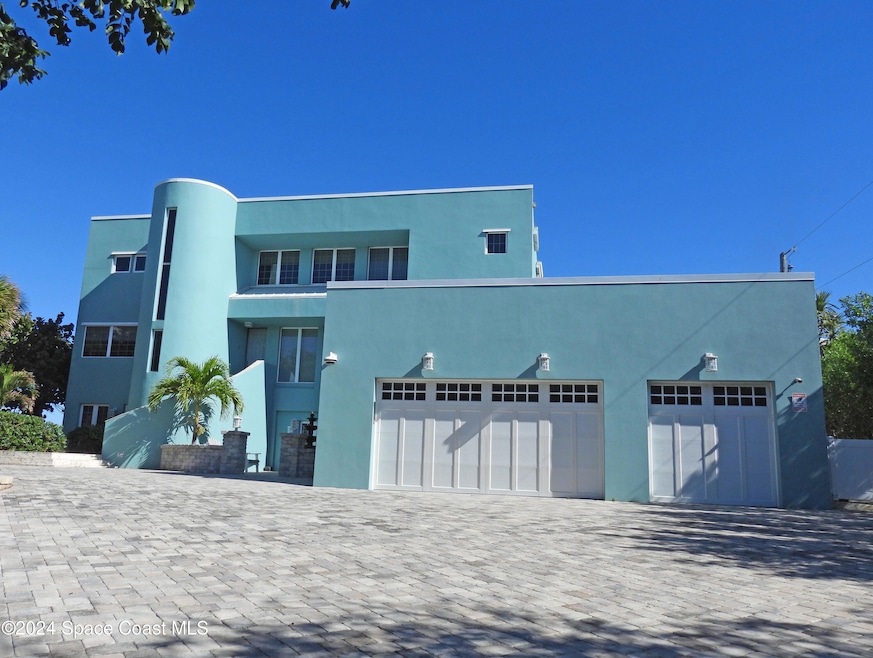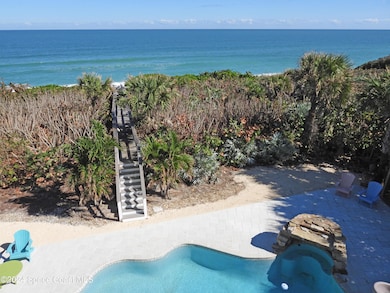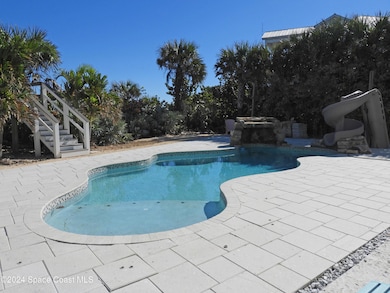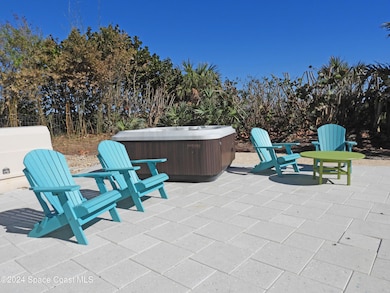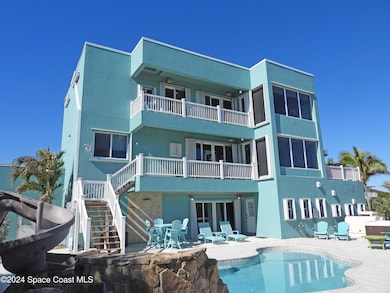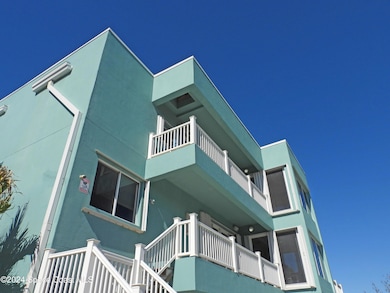
8875 S Highway A1a Melbourne Beach, FL 32951
Floridana Beach NeighborhoodEstimated payment $24,169/month
Highlights
- 107 Feet of Waterfront
- Ocean View
- 1.08 Acre Lot
- Gemini Elementary School Rated A-
- Heated Spa
- Open Floorplan
About This Home
Price Reduced! Ocean front home with amazing panoramic views! This 5 bedroom, 5 full bathroom, 3 level elevator home is ready to please beach lovers with 107' of water frontage. Fully furnished with pleasing beach style décor throughout is included. 3rd floor primary suite with a fireplace, sitting area, bar area, built-ins, expansive bathroom, sprawling walk-in closet, and private ocean view balcony. The kitchen boasts high end appliances, custom cabinetry and is an open plan to the dining and living rooms with an additional breakfast area on the 2nd floor. Each level has unique and elegant features, and modern tasteful designs. 3 of the additional bedrooms have ensuite bathrooms. 3 car garage, poll with slide and water feature, hot tub, lush landscaping and more!
Home Details
Home Type
- Single Family
Est. Annual Taxes
- $37,183
Year Built
- Built in 1993 | Remodeled
Lot Details
- 1.08 Acre Lot
- 107 Feet of Waterfront
- Ocean Front
- West Facing Home
- Back Yard Fenced
- Many Trees
Parking
- 3 Car Garage
- Garage Door Opener
- Additional Parking
Property Views
- Ocean
- Beach
Home Design
- Contemporary Architecture
- Membrane Roofing
- Concrete Siding
Interior Spaces
- 5,237 Sq Ft Home
- 3-Story Property
- Open Floorplan
- Central Vacuum
- Built-In Features
- Ceiling Fan
- Gas Fireplace
- Family Room
- Living Room
- Dining Room
- Utility Room
Kitchen
- Eat-In Kitchen
- Double Oven
- Gas Cooktop
- Microwave
- Ice Maker
- Wine Cooler
- Kitchen Island
- Disposal
Flooring
- Wood
- Stone
- Tile
Bedrooms and Bathrooms
- 5 Bedrooms
- Main Floor Bedroom
- In-Law or Guest Suite
- 5 Full Bathrooms
- Separate Shower in Primary Bathroom
Laundry
- Laundry on lower level
- Stacked Washer and Dryer
Pool
- Heated Spa
- Heated Pool
- Above Ground Spa
- Waterfall Pool Feature
Schools
- Gemini Elementary School
- Hoover Middle School
- Melbourne High School
Utilities
- Central Heating and Cooling System
- 200+ Amp Service
- Well
- Septic Tank
- Cable TV Available
Additional Features
- Accessible Elevator Installed
- Balcony
Community Details
- No Home Owners Association
Listing and Financial Details
- Assessor Parcel Number 30-39-07-00-00015.0-0000.00
Map
Home Values in the Area
Average Home Value in this Area
Tax History
| Year | Tax Paid | Tax Assessment Tax Assessment Total Assessment is a certain percentage of the fair market value that is determined by local assessors to be the total taxable value of land and additions on the property. | Land | Improvement |
|---|---|---|---|---|
| 2023 | $37,023 | $3,031,460 | $1,540,000 | $1,491,460 |
| 2022 | $31,734 | $2,644,540 | $0 | $0 |
| 2021 | $22,705 | $1,708,260 | $715,000 | $993,260 |
| 2020 | $19,810 | $1,451,400 | $600,000 | $851,400 |
| 2019 | $19,831 | $1,410,980 | $600,000 | $810,980 |
| 2018 | $21,039 | $1,457,560 | $600,000 | $857,560 |
| 2017 | $19,250 | $1,273,960 | $600,000 | $673,960 |
| 2016 | $12,862 | $838,150 | $600,000 | $238,150 |
| 2015 | $13,339 | $832,330 | $600,000 | $232,330 |
| 2014 | $13,473 | $825,730 | $600,000 | $225,730 |
Property History
| Date | Event | Price | Change | Sq Ft Price |
|---|---|---|---|---|
| 03/01/2025 03/01/25 | Price Changed | $3,775,000 | -5.0% | $721 / Sq Ft |
| 12/04/2024 12/04/24 | For Sale | $3,975,000 | +120.8% | $759 / Sq Ft |
| 12/23/2023 12/23/23 | Off Market | $1,800,000 | -- | -- |
| 05/06/2021 05/06/21 | Sold | $2,800,000 | -6.7% | $535 / Sq Ft |
| 02/08/2021 02/08/21 | Pending | -- | -- | -- |
| 11/07/2020 11/07/20 | For Sale | $3,000,000 | +66.7% | $573 / Sq Ft |
| 10/31/2017 10/31/17 | Sold | $1,800,000 | -10.0% | $344 / Sq Ft |
| 09/27/2017 09/27/17 | Pending | -- | -- | -- |
| 07/02/2017 07/02/17 | For Sale | $2,000,000 | -- | $382 / Sq Ft |
Deed History
| Date | Type | Sale Price | Title Company |
|---|---|---|---|
| Warranty Deed | $2,800,000 | Prestige Ttl Of Brevard Llc | |
| Warranty Deed | $1,800,000 | Supreme Title Solutions Llc | |
| Warranty Deed | $1,340,000 | -- | |
| Warranty Deed | $845,000 | -- |
Mortgage History
| Date | Status | Loan Amount | Loan Type |
|---|---|---|---|
| Open | $1,000,000 | Credit Line Revolving | |
| Open | $2,700,000 | Balloon | |
| Closed | $1,960,000 | New Conventional | |
| Previous Owner | $1,440,000 | No Value Available | |
| Previous Owner | $413,000 | New Conventional | |
| Previous Owner | $417,000 | New Conventional | |
| Previous Owner | $417,000 | Unknown | |
| Previous Owner | $1,000,000 | No Value Available | |
| Previous Owner | $85,000 | Credit Line Revolving | |
| Previous Owner | $70,000 | Credit Line Revolving | |
| Previous Owner | $600,000 | New Conventional | |
| Previous Owner | $593,200 | No Value Available |
Similar Homes in Melbourne Beach, FL
Source: Space Coast MLS (Space Coast Association of REALTORS®)
MLS Number: 1031201
APN: 30-39-07-00-00015.0-0000.00
- 0000 Highway A1a
- 101 Seagrape Rd
- 122 Seagrape Rd
- 107 Seagrape Rd
- 0000 Unknown
- 8515/ 8517 8519 S Highway A1a
- 9363 S Highway A1a
- 9365 S Highway A1a
- 8215 S Highway A1a
- 7915 Jimmy Buffett Memorial Hwy
- 7905 Jimmy Buffett Memorial Hwy
- 00 Winona Rd
- 7831 Winona Rd
- 7703 S Highway A1a
- 102 Caledonia Dr
- 2040 S Highway A1a
- 170 Whaler Dr
- 240 Hammock Shore Dr Unit 109
- 7655 S Highway A1a
- 7625 S Highway A1a
