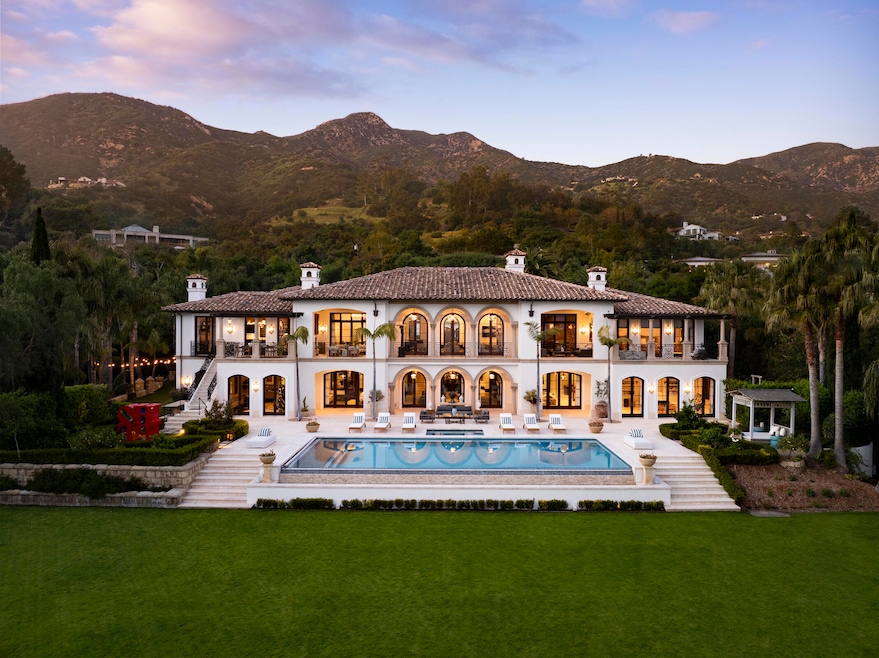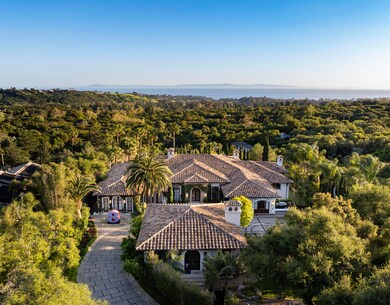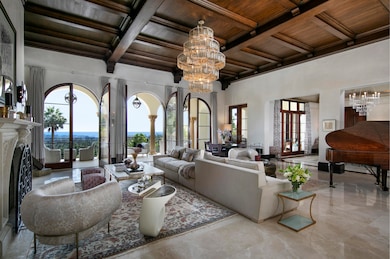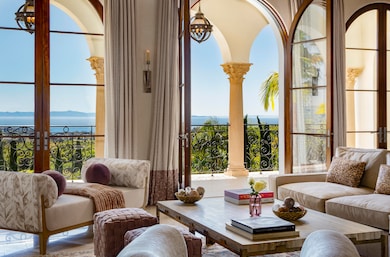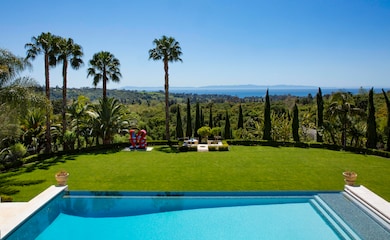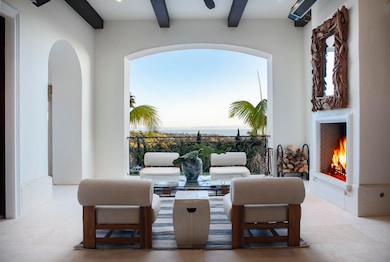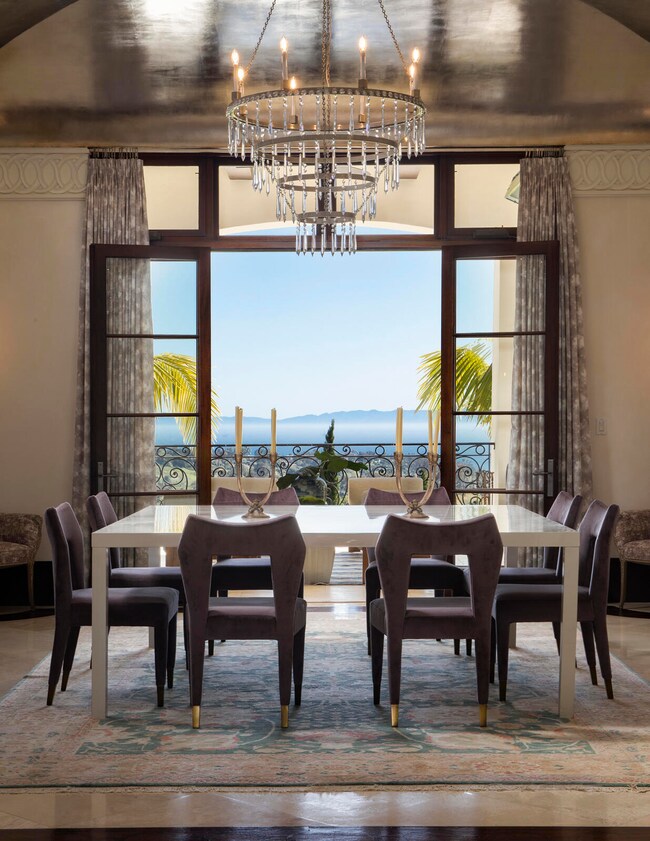
888 Lilac Dr Santa Barbara, CA 93108
Estimated payment $182,615/month
Highlights
- Ocean View
- Guest House
- Outdoor Pool
- Santa Barbara Senior High School Rated A-
- Home Theater
- Sauna
About This Home
Vast ocean views, flat grounds, luxe amenities, & incredible design coalesce at this iconic Montecito property. Flexible spaces both inside and out make this an intimate home for 2 yet can easily accommodate crowds of over 200. Public spaces blend seamlessly and open to the view and lush grounds beyond. A main level primary suite offers a restful way to begin and end each day while 5 addt'l bd suite are perfect for loved ones. Gym, theater, bar, game room, pool, guest house & 5-car garage allow you to savor all of life's moments. Living off the grid has never been more chic. Solar, a generator, greywater irrigation system, private well, organic vegetable bed & citrus orchards, chicken coops, and secret gardens define sustainable sensibility and offer an unparalleled piece of paradise.
Co-Listing Agent
Village Properties License #01815307 / 01447045 / 01954177 / 01951069
Home Details
Home Type
- Single Family
Est. Annual Taxes
- $182,413
Year Built
- Built in 2006
Lot Details
- 2.08 Acre Lot
- Dog Run
- Gated Home
- Partially Fenced Property
- Artificial Turf
- Fruit Trees
- Lawn
- Property is in excellent condition
- Property is zoned R-2
Parking
- Direct Access Garage
Property Views
- Ocean
- Coastline
- Panoramic
- Mountain
Home Design
- Estate
- Mediterranean Architecture
- Slab Foundation
- Tile Roof
- Stucco
Interior Spaces
- 13,599 Sq Ft Home
- 2-Story Property
- Wet Bar
- Central Vacuum
- Sound System
- Cathedral Ceiling
- Ceiling Fan
- Gas Fireplace
- Family Room with Fireplace
- Great Room
- Living Room with Fireplace
- Formal Dining Room
- Home Theater
- Home Office
- Game Room
- Sauna
- Home Gym
Kitchen
- Updated Kitchen
- Breakfast Bar
- Double Oven
- Stove
- Dishwasher
- Disposal
- Reverse Osmosis System
Flooring
- Wood
- Carpet
- Radiant Floor
- Stone
- Tile
Bedrooms and Bathrooms
- 6 Bedrooms
- Primary Bedroom on Main
- Fireplace in Primary Bedroom
- Remodeled Bathroom
- Maid or Guest Quarters
Laundry
- Laundry Room
- Laundry in Garage
- Dryer
- Washer
Eco-Friendly Details
- Solar owned by seller
- Solar Heating System
- Gray Water System
Pool
- Outdoor Pool
- Solar Heated Pool
Outdoor Features
- Deck
- Covered patio or porch
- Fireplace in Patio
- Shed
Additional Homes
- Guest House
Schools
- Mont Union Elementary School
- S.B. Jr. Middle School
- S.B. Sr. High School
Utilities
- Forced Air Heating and Cooling System
- Well
- Tankless Water Heater
- Water Softener is Owned
- Septic System
Community Details
- No Home Owners Association
Listing and Financial Details
- Exclusions: Other
- Assessor Parcel Number 007-070-022
- Seller Considering Concessions
Map
Home Values in the Area
Average Home Value in this Area
Tax History
| Year | Tax Paid | Tax Assessment Tax Assessment Total Assessment is a certain percentage of the fair market value that is determined by local assessors to be the total taxable value of land and additions on the property. | Land | Improvement |
|---|---|---|---|---|
| 2023 | $182,413 | $17,310,302 | $7,841,418 | $9,468,884 |
| 2022 | $175,847 | $16,970,885 | $7,687,665 | $9,283,220 |
| 2021 | $142,323 | $13,750,000 | $4,070,000 | $9,680,000 |
| 2020 | $129,457 | $11,500,000 | $3,000,000 | $8,500,000 |
| 2019 | $118,769 | $16,144,630 | $7,313,379 | $8,831,251 |
| 2018 | $163,414 | $15,828,070 | $7,169,980 | $8,658,090 |
| 2017 | $160,642 | $15,517,717 | $7,029,393 | $8,488,324 |
| 2016 | $155,862 | $15,213,449 | $6,891,562 | $8,321,887 |
| 2015 | $153,843 | $14,984,930 | $6,788,045 | $8,196,885 |
| 2014 | -- | $14,691,397 | $6,655,077 | $8,036,320 |
Property History
| Date | Event | Price | Change | Sq Ft Price |
|---|---|---|---|---|
| 05/23/2024 05/23/24 | For Sale | $29,995,000 | 0.0% | $2,206 / Sq Ft |
| 05/15/2024 05/15/24 | Off Market | $29,995,000 | -- | -- |
| 04/22/2024 04/22/24 | For Sale | $29,995,000 | +105.1% | $2,206 / Sq Ft |
| 04/05/2013 04/05/13 | Sold | $14,625,000 | -22.6% | $1,294 / Sq Ft |
| 03/21/2013 03/21/13 | Pending | -- | -- | -- |
| 03/21/2012 03/21/12 | For Sale | $18,900,000 | -- | $1,672 / Sq Ft |
Deed History
| Date | Type | Sale Price | Title Company |
|---|---|---|---|
| Interfamily Deed Transfer | $500 | None Available | |
| Grant Deed | $14,625,000 | Chicago Title Company | |
| Interfamily Deed Transfer | -- | Fidelity National Title Co | |
| Interfamily Deed Transfer | -- | -- | |
| Grant Deed | -- | Lawyers Title Company | |
| Interfamily Deed Transfer | -- | Lawyers Title Company | |
| Interfamily Deed Transfer | -- | Lawyers Title Company | |
| Grant Deed | -- | Lawyers Title Company | |
| Interfamily Deed Transfer | -- | Stewart Title | |
| Grant Deed | -- | Stewart Title | |
| Grant Deed | $1,325,000 | Stewart Title |
Mortgage History
| Date | Status | Loan Amount | Loan Type |
|---|---|---|---|
| Open | $10,000,000 | New Conventional | |
| Closed | $10,000,000 | Adjustable Rate Mortgage/ARM | |
| Previous Owner | $4,000,000 | Stand Alone Refi Refinance Of Original Loan |
Similar Homes in Santa Barbara, CA
Source: Santa Barbara Multiple Listing Service
MLS Number: 24-1256
APN: 007-070-022
- 799 Lilac Dr
- 880 Knollwood Dr
- 2200 Bella Vista Dr
- 2220 Bella Vista Dr
- 2240 Bella Vista Dr
- 663 Lilac Dr
- 670 Romero Canyon Rd
- 2084 E Valley Rd Unit 1
- 2084 E Valley Rd
- 890 Park Ln
- 2005 Birnam Wood Dr
- 2347 E Valley Rd
- 500 Eastgate Ln
- 1848 E Valley Rd
- 1729 Glen Oaks Dr
- 462 Crocker Sperry Dr
- 434 Crocker Sperry Dr
- 1725 E Valley Rd
