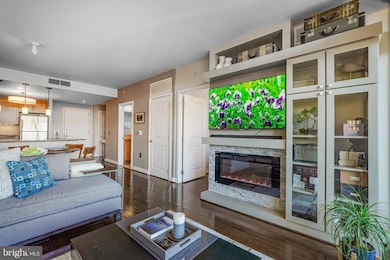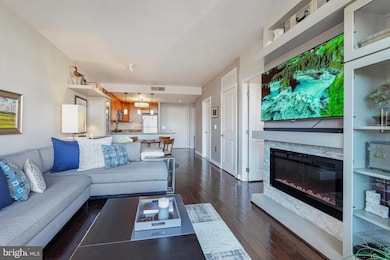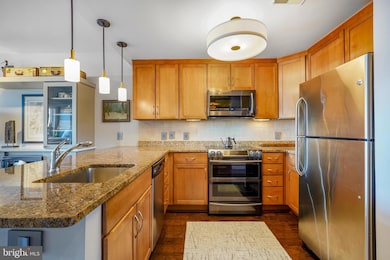
The Residences at Liberty Center 888 N Quincy St Unit 1006 Arlington, VA 22203
Ballston NeighborhoodEstimated payment $4,379/month
Highlights
- Concierge
- Roof Top Pool
- 24-Hour Security
- Ashlawn Elementary School Rated A
- Fitness Center
- 4-minute walk to Mosaic Park
About This Home
Welcome to Unit 1006, a stunning 1-bedroom + den Hamilton model at The Residences at Liberty Center. This beautifully updated condo underwent a high-end renovation by Case Design in 2016, featuring hand-scraped "Hickory Canyon Shadow" wood floors throughout.
The gourmet kitchen has Samsung stainless steel appliances (2018), a new ceramic tile backsplash, and a breakfast bar accented by new pendant lighting that opens to the living space. The dining area has a dry bar with custom cabinetry and a Perlick Signature wine fridge that adds a sophisticated touch, making it a perfect addition for entertaining.
The main living area is designed for both comfort and style, featuring custom cabinetry, a Napoleon electric fireplace with a stone surround, with customizable accent lighting & heat. Sliding glass doors open from the living room to an amazing private 10th floor balcony, perfect for morning coffee or an evening glass of wine. Luxurious Phillip Jeffries Grasscloth accent walls extend from the living room into the bedroom, which is equipped with Elfa closet systems and new closet doors. The den, also accented by grasscloth walls offers a sophisticated home office space.
This unit is equipped with Lutron Caseta automated silent shades, fully autonomous and controlled via a Smart Home control panel.
Additional upgrades include Legrand Adorne electrical outlets and plates, updated lighting, smooth ceilings (no popcorn!), new closet doors, a Carrier HVAC system (2022), and an AO Smith water heater (2022). One conveniently located parking space on B4 #379 and an extra storage unit #456 in the B4 elevator lobby convey.
The residences at Liberty Center is a luxury high-rise offering a 24-hour concierge, a rooftop with breathtaking monument views, a rooftop pool and gym, a community room with WiFi, and a newly renovated outdoor patio area. Situated in an unbeatable Ballston location, you’re just two blocks from Ballston Quarter, Metro access, top-rated restaurants, shops, and everything Arlington has to offer.
This is more than a condo—it's a lifestyle upgrade in the heart of Arlington.
Property Details
Home Type
- Condominium
Est. Annual Taxes
- $5,589
Year Built
- Built in 2008
Lot Details
- East Facing Home
- Property is in excellent condition
HOA Fees
- $592 Monthly HOA Fees
Parking
Home Design
- Contemporary Architecture
- Brick Exterior Construction
Interior Spaces
- 775 Sq Ft Home
- Property has 1 Level
- Electric Fireplace
- Living Room
- Dining Room
- Den
- Engineered Wood Flooring
Kitchen
- Electric Oven or Range
- Built-In Range
- Built-In Microwave
- Ice Maker
- Dishwasher
- Disposal
Bedrooms and Bathrooms
- 1 Main Level Bedroom
- En-Suite Primary Bedroom
- 1 Full Bathroom
Laundry
- Laundry on main level
- Stacked Washer and Dryer
Outdoor Features
- Roof Top Pool
Utilities
- Air Source Heat Pump
- Vented Exhaust Fan
- Electric Water Heater
Listing and Financial Details
- Assessor Parcel Number 14-044-124
Community Details
Overview
- $1,184 Capital Contribution Fee
- Association fees include management, parking fee, pool(s), reserve funds, sewer, snow removal, trash, water
- 233 Units
- High-Rise Condominium
- The Residences At Liberty Center Condos
- Built by Shooshan
- Liberty Center Subdivision, Hamilton Floorplan
- Residences At Liberty Center Community
- Property Manager
Amenities
- Concierge
- Party Room
Recreation
Pet Policy
- Dogs and Cats Allowed
Security
- 24-Hour Security
- Front Desk in Lobby
Map
About The Residences at Liberty Center
Home Values in the Area
Average Home Value in this Area
Tax History
| Year | Tax Paid | Tax Assessment Tax Assessment Total Assessment is a certain percentage of the fair market value that is determined by local assessors to be the total taxable value of land and additions on the property. | Land | Improvement |
|---|---|---|---|---|
| 2024 | $5,589 | $541,000 | $67,400 | $473,600 |
| 2023 | $5,572 | $541,000 | $67,400 | $473,600 |
| 2022 | $5,572 | $541,000 | $67,400 | $473,600 |
| 2021 | $5,531 | $537,000 | $67,400 | $469,600 |
| 2020 | $5,022 | $489,500 | $38,800 | $450,700 |
| 2019 | $4,895 | $477,100 | $38,800 | $438,300 |
| 2018 | $4,641 | $461,300 | $38,800 | $422,500 |
| 2017 | $4,520 | $449,300 | $38,800 | $410,500 |
| 2016 | $4,453 | $449,300 | $38,800 | $410,500 |
| 2015 | $4,435 | $445,300 | $38,800 | $406,500 |
| 2014 | $4,211 | $422,800 | $38,800 | $384,000 |
Property History
| Date | Event | Price | Change | Sq Ft Price |
|---|---|---|---|---|
| 04/03/2025 04/03/25 | For Sale | $595,000 | +25.3% | $768 / Sq Ft |
| 03/03/2016 03/03/16 | Sold | $475,000 | -1.0% | $613 / Sq Ft |
| 01/16/2016 01/16/16 | Pending | -- | -- | -- |
| 12/17/2015 12/17/15 | For Sale | $479,900 | -- | $619 / Sq Ft |
Deed History
| Date | Type | Sale Price | Title Company |
|---|---|---|---|
| Interfamily Deed Transfer | -- | None Available | |
| Warranty Deed | $475,000 | Eastern Title & Settlement | |
| Special Warranty Deed | $423,000 | -- |
Mortgage History
| Date | Status | Loan Amount | Loan Type |
|---|---|---|---|
| Open | $50,000 | New Conventional | |
| Open | $427,500 | New Conventional | |
| Closed | $427,500 | New Conventional | |
| Closed | $30,000 | New Conventional | |
| Closed | $440,000 | Adjustable Rate Mortgage/ARM | |
| Closed | $80,750 | Credit Line Revolving | |
| Closed | $380,000 | Adjustable Rate Mortgage/ARM | |
| Previous Owner | $399,000 | VA | |
| Previous Owner | $404,015 | VA | |
| Previous Owner | $417,000 | VA |
Similar Homes in Arlington, VA
Source: Bright MLS
MLS Number: VAAR2055356
APN: 14-044-124
- 888 N Quincy St Unit 1006
- 888 N Quincy St Unit 202
- 888 N Quincy St Unit 2102
- 880 N Pollard St Unit 223
- 880 N Pollard St Unit 224
- 880 N Pollard St Unit 405
- 880 N Pollard St Unit 623
- 820 N Pollard St Unit 513
- 820 N Pollard St Unit 602
- 3835 9th St N Unit 709W
- 3835 9th St N Unit 805E
- 3835 9th St N Unit 108W
- 3830 9th St N Unit PH 3 WEST
- 1001 N Randolph St Unit 503
- 1001 N Randolph St Unit 1021
- 900 N Stafford St Unit 1515
- 900 N Stafford St Unit 1408
- 900 N Stafford St Unit 2632
- 900 N Stafford St Unit 1516
- 900 N Stafford St Unit 1118






