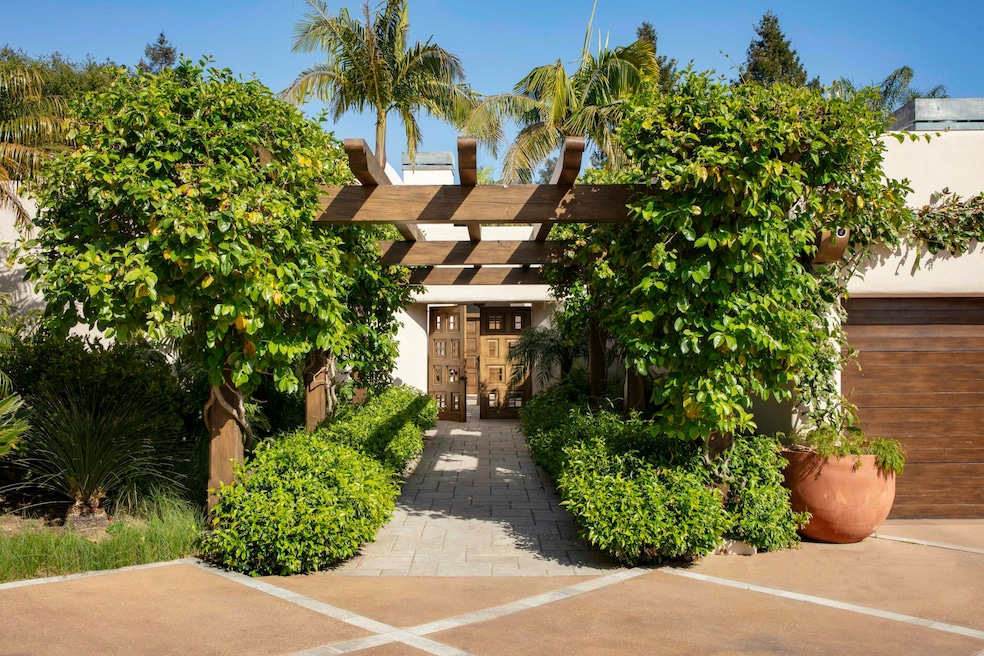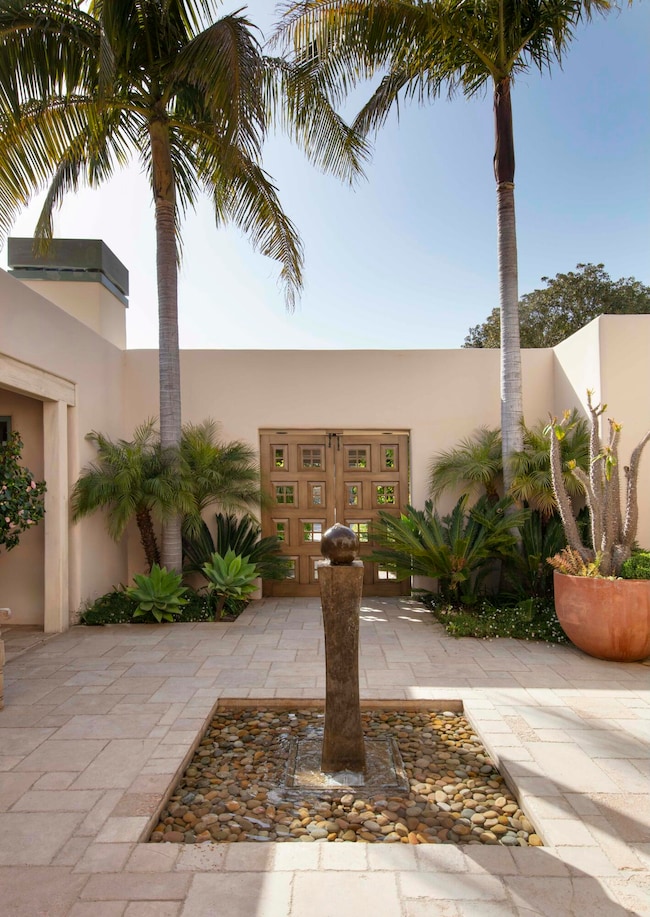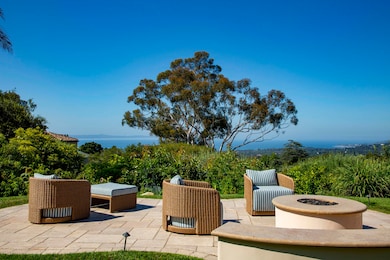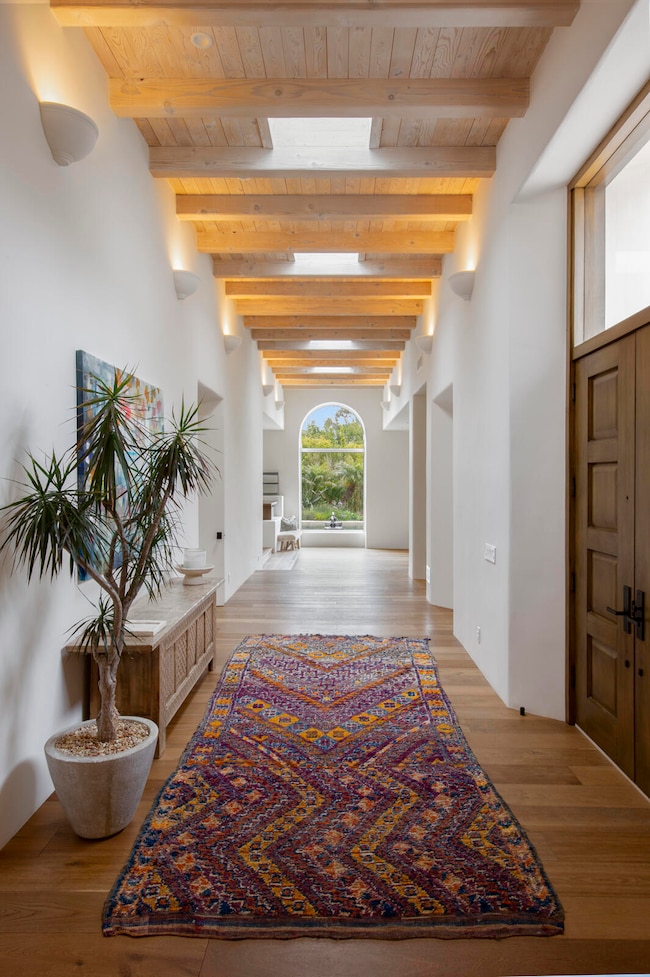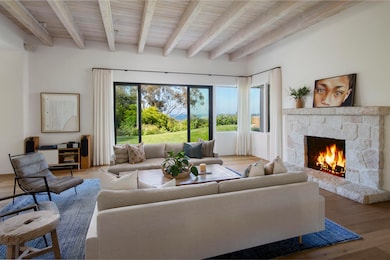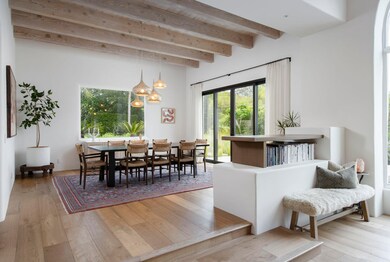
890 Park Ln Santa Barbara, CA 93108
Estimated payment $82,152/month
Highlights
- Ocean View
- Spa
- Updated Kitchen
- Santa Barbara Senior High School Rated A-
- Estate
- Reverse Osmosis System
About This Home
Ocean views, newly remodeled interiors, and an A+ location make this the ultimate Montecito destination! Whether you are looking for generous scale, an open floor plan, abundant natural light, or an epic primary suite, you'll find everything on your wishlist and more at this beautiful Park Lane estate. The kitchen/family room is the true heart of the home and celebrates the marriage of form and function. Chic details include Moroccan tile and floating shelves, professional appliances, and a wine fridge. Sliding doors lead to the pool and yard, making it easy to keep an eye on outdoor activities from both the kitchen and family room. The epic primary is a spacious oasis with 3 walk-in closets, 2nd laundry, and a private office. An ADU offers flexible space to fit your every need.
Home Details
Home Type
- Single Family
Est. Annual Taxes
- $66,647
Year Built
- Built in 1988
Lot Details
- 1.02 Acre Lot
- Gated Home
- Level Lot
- Fruit Trees
- Lawn
- Property is in excellent condition
Parking
- Direct Access Garage
Property Views
- Ocean
- Harbor
- Panoramic
- Mountain
Home Design
- Estate
- Contemporary Architecture
- Flat Roof Shape
- Stucco
Interior Spaces
- 7,649 Sq Ft Home
- 1-Story Property
- Sound System
- Skylights
- Gas Fireplace
- Family Room with Fireplace
- Living Room with Fireplace
- Formal Dining Room
- Home Office
- Home Gym
Kitchen
- Updated Kitchen
- Breakfast Bar
- Built-In Gas Oven
- Stove
- Dishwasher
- Disposal
- Reverse Osmosis System
Flooring
- Wood
- Carpet
- Stone
Bedrooms and Bathrooms
- 4 Bedrooms
- Fireplace in Primary Bedroom
- Remodeled Bathroom
Laundry
- Laundry Room
- Dryer
- Washer
Pool
- Spa
- Outdoor Pool
Outdoor Features
- Deck
- Covered patio or porch
- Built-In Barbecue
Additional Homes
- Number of ADU Units: 1
- Accessory Dwelling Unit (ADU)
- ADU built in 2020
- ADU includes 1 Bedroom and 1 Bathroom
- Kitchen Sink
Schools
- Mont Union Elementary School
- S.B. Jr. Middle School
- S.B. Sr. High School
Utilities
- Forced Air Heating and Cooling System
- Water Softener is Owned
- Sewer Stub Out
Community Details
- No Home Owners Association
Listing and Financial Details
- Assessor Parcel Number 007-060-059
- Seller Considering Concessions
Map
Home Values in the Area
Average Home Value in this Area
Tax History
| Year | Tax Paid | Tax Assessment Tax Assessment Total Assessment is a certain percentage of the fair market value that is determined by local assessors to be the total taxable value of land and additions on the property. | Land | Improvement |
|---|---|---|---|---|
| 2023 | $66,647 | $6,108,577 | $2,358,842 | $3,749,735 |
| 2022 | $64,353 | $5,988,802 | $2,312,591 | $3,676,211 |
| 2021 | $59,341 | $5,513,533 | $2,267,247 | $3,246,286 |
| 2020 | $58,769 | $5,457,000 | $2,244,000 | $3,213,000 |
| 2019 | $60,388 | $5,640,113 | $3,002,616 | $2,637,497 |
| 2018 | $59,246 | $5,529,524 | $2,943,742 | $2,585,782 |
| 2017 | $58,130 | $5,421,103 | $2,886,022 | $2,535,081 |
| 2016 | $56,343 | $5,314,808 | $2,829,434 | $2,485,374 |
| 2014 | $54,472 | $5,132,431 | $2,732,342 | $2,400,089 |
Property History
| Date | Event | Price | Change | Sq Ft Price |
|---|---|---|---|---|
| 02/25/2025 02/25/25 | Price Changed | $13,750,000 | -8.0% | $1,798 / Sq Ft |
| 07/26/2024 07/26/24 | Price Changed | $14,950,000 | -9.4% | $1,955 / Sq Ft |
| 05/29/2024 05/29/24 | For Sale | $16,500,000 | +208.4% | $2,157 / Sq Ft |
| 06/12/2019 06/12/19 | Sold | $5,350,000 | -7.0% | $820 / Sq Ft |
| 06/01/2019 06/01/19 | Pending | -- | -- | -- |
| 04/02/2019 04/02/19 | For Sale | $5,750,000 | -- | $882 / Sq Ft |
Deed History
| Date | Type | Sale Price | Title Company |
|---|---|---|---|
| Interfamily Deed Transfer | -- | None Available | |
| Grant Deed | $5,350,000 | Chicago Title Company | |
| Interfamily Deed Transfer | -- | None Available | |
| Grant Deed | -- | Lawyers Title Company | |
| Grant Deed | -- | Accommodation | |
| Grant Deed | -- | Equity Title Company |
Mortgage History
| Date | Status | Loan Amount | Loan Type |
|---|---|---|---|
| Previous Owner | $1,070,000 | Adjustable Rate Mortgage/ARM | |
| Previous Owner | $1,065,000 | Adjustable Rate Mortgage/ARM | |
| Previous Owner | $1,065,000 | New Conventional | |
| Previous Owner | $1,100,000 | Unknown |
Similar Homes in Santa Barbara, CA
Source: Santa Barbara Multiple Listing Service
MLS Number: 24-1731
APN: 007-060-059
