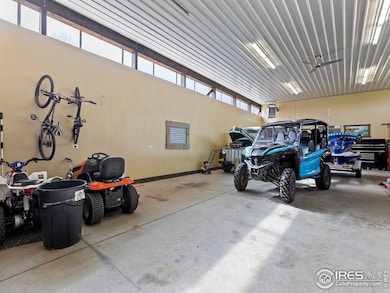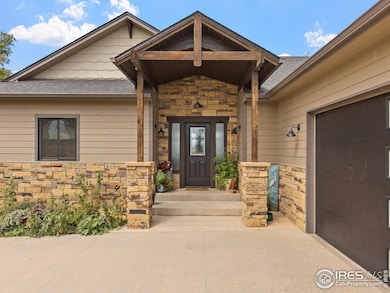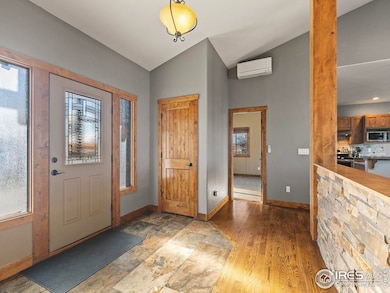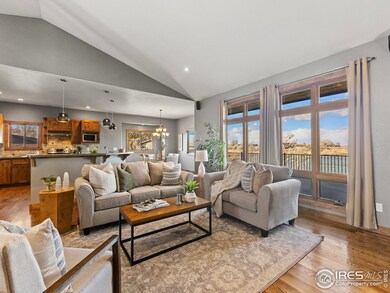
8905 County Road 80 5 Fort Collins, CO 80524
Estimated payment $8,957/month
Highlights
- Lake Front
- Spa
- Deck
- Parking available for a boat
- Open Floorplan
- Wood Flooring
About This Home
**Priced more than $100k under recent appraisal!** -acre waterfront property in Ft Collins offers the ultimate lakeside lifestyle, nestled on serene shores of a private reservoir. Walkout ranch features panoramic water views ideal for outdoor activities like jet skiing, paddleboarding, or relaxing by the water. Enjoy morning coffee or evening cocktails on your private deck overlooking the tranquil landscape. Home includes walk-out basement with billiards room, media area, & spacious bar for entertaining, along with a 1,972 SF heated shop perfect for parking 4x4s, toy-haulers, and custom cars. Inside, the home blends elegance with modern comfort, featuring wood floors, vaulted ceilings, and large windows framing the stunning water views. The kitchen boasts quartz counters, a spacious island, and an eating area. The main level includes 3 bedrooms or 2 bedrooms plus an office, while the primary retreat offers a 5-piece bath and walk-in closet. The walkout basement serves as a space for relaxation or recreation with a large rec room, additional bedroom, full bath, and bar, plus direct access to the covered patio, hot tub, and waterfront. Several outbuildings complement the property, including a 1,792 SF heated shop with a 12x12 door, office, and full bath, perfect for hobbies or extra storage, along with additional outbuildings for more space or storage. The property includes RV electrical hookups and an RV dump for added convenience. Surrounded by lush greenery and offering privacy with a gated entrance, this home is conveniently located near Fort Collins, Windsor, Timnath, and Severance, making it a rare gem for those seeking a serene waterfront retreat. Chicken coop & room for livestock- making for a self sufficient lifestyle!
Open House Schedule
-
Saturday, April 26, 202511:00 am to 1:00 pm4/26/2025 11:00:00 AM +00:004/26/2025 1:00:00 PM +00:00Add to Calendar
Home Details
Home Type
- Single Family
Est. Annual Taxes
- $5,676
Year Built
- Built in 2011
Lot Details
- 4.7 Acre Lot
- Lake Front
- River Front
- North Facing Home
- Kennel or Dog Run
- Partially Fenced Property
- Sprinkler System
Parking
- 3 Car Attached Garage
- Heated Garage
- Parking available for a boat
Home Design
- Brick Veneer
- Wood Frame Construction
- Composition Roof
- Stone
Interior Spaces
- 3,642 Sq Ft Home
- 1-Story Property
- Open Floorplan
- Ceiling Fan
- Window Treatments
- Wood Frame Window
- Family Room
- Water Views
Kitchen
- Eat-In Kitchen
- Electric Oven or Range
- Self-Cleaning Oven
- Microwave
- Dishwasher
- Kitchen Island
- Disposal
Flooring
- Wood
- Carpet
- Concrete
Bedrooms and Bathrooms
- 4 Bedrooms
- Walk-In Closet
- 4 Full Bathrooms
- Primary bathroom on main floor
- Walk-in Shower
Laundry
- Laundry on main level
- Dryer
- Washer
Basement
- Walk-Out Basement
- Basement Fills Entire Space Under The House
Accessible Home Design
- Accessible Hallway
- Garage doors are at least 85 inches wide
- Accessible Doors
Eco-Friendly Details
- Green Energy Fireplace or Wood Stove
Outdoor Features
- Spa
- Access To Lake
- Deck
- Patio
- Separate Outdoor Workshop
- Outdoor Storage
Schools
- Range View Elementary School
- Severance Middle School
- Severance High School
Utilities
- Air Conditioning
- Zoned Heating
- Wall Furnace
- Propane
- Septic System
Community Details
- No Home Owners Association
Listing and Financial Details
- Assessor Parcel Number R4364806
Map
Home Values in the Area
Average Home Value in this Area
Property History
| Date | Event | Price | Change | Sq Ft Price |
|---|---|---|---|---|
| 03/25/2025 03/25/25 | Price Changed | $1,520,000 | -1.9% | $417 / Sq Ft |
| 02/05/2025 02/05/25 | Price Changed | $1,549,000 | -2.6% | $425 / Sq Ft |
| 11/20/2024 11/20/24 | For Sale | $1,590,000 | -- | $437 / Sq Ft |
Similar Homes in Fort Collins, CO
Source: IRES MLS
MLS Number: 1022560
- 0 County Road 80
- 2651 Cutter Dr
- 2657 Cutter Dr
- 2648 Cutter Dr
- 2660 Cutter Dr
- 2551 Branding Iron Dr
- 3802 Bridle Ridge Cir
- 2549 Branding Iron Dr
- 2668 Cutter Dr
- 3806 Bridle Ridge Cir
- 3810 Bridle Ridge Cir
- 3818 Bridle Ridge Cir
- 0 County Road 84
- 40705 County Road 21
- 7899 County Road 84
- 37049 Soaring Eagle Cir
- 10056 County Road 76 1 2
- 39884 Ridgecrest Ct
- 39658 Ridge Park Dr
- 37001 Soaring Eagle Cir






