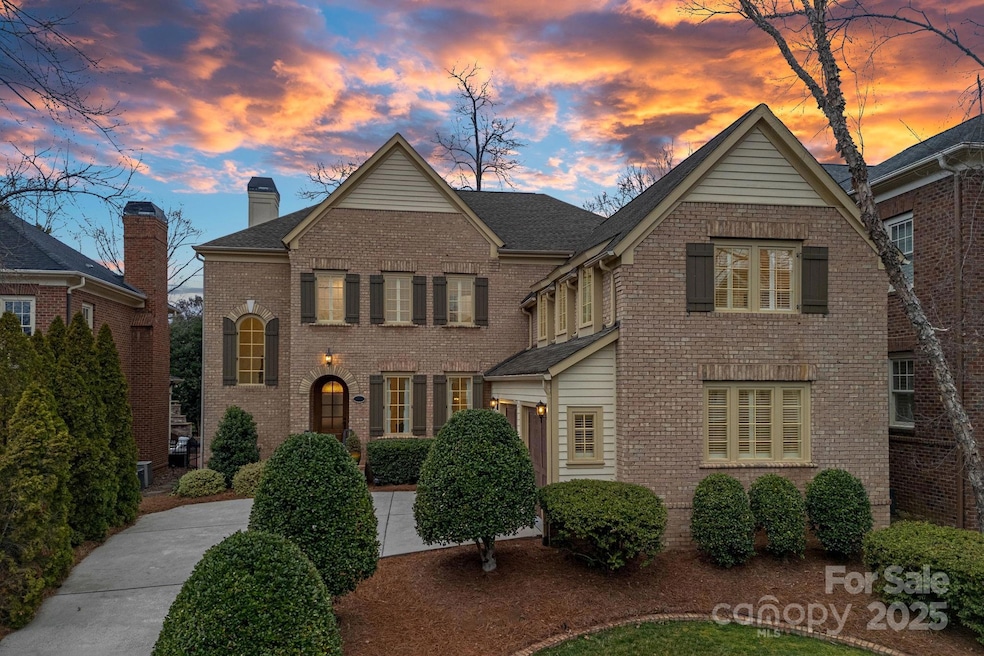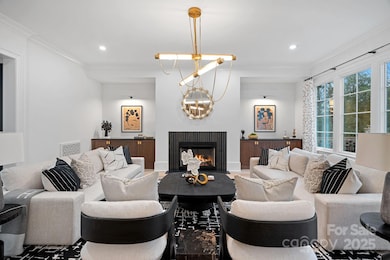
8908 Heydon Hall Cir Charlotte, NC 28210
Cameron Wood NeighborhoodHighlights
- Open Floorplan
- French Provincial Architecture
- Wood Flooring
- South Mecklenburg High School Rated A-
- Wooded Lot
- Wine Refrigerator
About This Home
As of April 2025Simply stunning, renovated Simonini designer home located in the gated community of Heydon Hall, in the heart of Southpark! Luxurious appointments throughout! Gourmet chefs’ kitchen with expansive LeBlanc Quartzite counters with fluted edge and backsplash, SubZero column frig/freezer and wine refrigerator and beverage drawers, Wolf dual fuel stove, Cove dishwasher, Wolf microwave, Graff faucet and pot filler, and custom Alder wood floor-to-ceiling cabinetry by Distinctive Cabinetry. Breathtaking designer lighting/chandeliers by Regina Andrews, Mitzi Hope, Arteriors, Visual Comfort, etc. Open concept with 10’ ceilings on main, and 7.5” wood floors throughout. Laundry on main and 2nd floor. Spa-like primary suite on main with Kohler Anthem shower system; primary closet by The Tailored Closet, etc.. Five bedrooms PLUS a bonus room! No stone left unturned! Fenced flat backyard with lush, green and low maintenance turf. Gorgeous throughout!
Last Agent to Sell the Property
David Hoffman Realty Brokerage Email: david@davidhoffmanrealty.com License #61641
Co-Listed By
David Hoffman Realty Brokerage Email: david@davidhoffmanrealty.com License #284657
Home Details
Home Type
- Single Family
Est. Annual Taxes
- $8,660
Year Built
- Built in 2004
Lot Details
- Back Yard Fenced
- Wooded Lot
- Property is zoned MX-1
HOA Fees
- $499 Monthly HOA Fees
Parking
- 2 Car Attached Garage
Home Design
- French Provincial Architecture
- Wood Siding
- Four Sided Brick Exterior Elevation
Interior Spaces
- 2-Story Property
- Open Floorplan
- Built-In Features
- Bar Fridge
- Entrance Foyer
- Great Room with Fireplace
- Crawl Space
- Pull Down Stairs to Attic
Kitchen
- Gas Range
- Range Hood
- Microwave
- Dishwasher
- Wine Refrigerator
- Kitchen Island
Flooring
- Wood
- Tile
Bedrooms and Bathrooms
- Walk-In Closet
Laundry
- Laundry Room
- Washer Hookup
Outdoor Features
- Patio
Schools
- Smithfield Elementary School
- Quail Hollow Middle School
- South Mecklenburg High School
Utilities
- Central Heating and Cooling System
- Tankless Water Heater
Listing and Financial Details
- Assessor Parcel Number 209-223-47
Community Details
Overview
- Hawthorne Management Association, Phone Number (704) 377-0114
- Built by Simonini Homes
- Heydon Hall Subdivision, The Overhill Iii Floorplan
- Mandatory home owners association
Recreation
- Recreation Facilities
- Community Playground
Map
Home Values in the Area
Average Home Value in this Area
Property History
| Date | Event | Price | Change | Sq Ft Price |
|---|---|---|---|---|
| 04/04/2025 04/04/25 | Sold | $1,765,000 | -1.9% | $414 / Sq Ft |
| 02/20/2025 02/20/25 | Price Changed | $1,800,000 | -2.7% | $422 / Sq Ft |
| 02/12/2025 02/12/25 | For Sale | $1,850,000 | +59.5% | $433 / Sq Ft |
| 07/19/2024 07/19/24 | Sold | $1,160,123 | 0.0% | $270 / Sq Ft |
| 06/28/2024 06/28/24 | Price Changed | $1,160,000 | -5.7% | $270 / Sq Ft |
| 06/06/2024 06/06/24 | Price Changed | $1,230,000 | -4.7% | $287 / Sq Ft |
| 05/03/2024 05/03/24 | Price Changed | $1,290,000 | -6.2% | $301 / Sq Ft |
| 04/25/2024 04/25/24 | Price Changed | $1,375,000 | -1.4% | $321 / Sq Ft |
| 04/11/2024 04/11/24 | For Sale | $1,395,000 | +20.2% | $325 / Sq Ft |
| 04/01/2024 04/01/24 | Off Market | $1,160,123 | -- | -- |
| 03/06/2024 03/06/24 | Price Changed | $1,495,000 | -3.5% | $348 / Sq Ft |
| 02/07/2024 02/07/24 | For Sale | $1,550,000 | -- | $361 / Sq Ft |
Tax History
| Year | Tax Paid | Tax Assessment Tax Assessment Total Assessment is a certain percentage of the fair market value that is determined by local assessors to be the total taxable value of land and additions on the property. | Land | Improvement |
|---|---|---|---|---|
| 2023 | $8,660 | $1,123,400 | $375,000 | $748,400 |
| 2022 | $7,896 | $805,200 | $250,000 | $555,200 |
| 2021 | $7,885 | $805,200 | $250,000 | $555,200 |
| 2020 | $7,877 | $805,200 | $250,000 | $555,200 |
| 2019 | $7,862 | $805,200 | $250,000 | $555,200 |
| 2018 | $9,030 | $682,700 | $135,000 | $547,700 |
| 2017 | $8,900 | $682,700 | $135,000 | $547,700 |
| 2016 | $8,890 | $682,700 | $135,000 | $547,700 |
| 2015 | $8,879 | $682,700 | $135,000 | $547,700 |
| 2014 | $8,831 | $0 | $0 | $0 |
Mortgage History
| Date | Status | Loan Amount | Loan Type |
|---|---|---|---|
| Open | $1,147,250 | New Conventional | |
| Previous Owner | $928,000 | New Conventional | |
| Previous Owner | $400,000 | Credit Line Revolving | |
| Previous Owner | $720,750 | Unknown |
Deed History
| Date | Type | Sale Price | Title Company |
|---|---|---|---|
| Warranty Deed | $1,765,000 | None Listed On Document | |
| Warranty Deed | $1,161,000 | None Listed On Document |
Similar Homes in Charlotte, NC
Source: Canopy MLS (Canopy Realtor® Association)
MLS Number: 4220674
APN: 209-223-47
- 8915 Heydon Hall Cir
- 8928 Heydon Hall Cir
- 8934 Winged Bourne
- 9100 Cameron Wood Dr
- 9144 Cameron Wood Dr
- 9135 Stoney Corner Ln
- 9255 Deer Spring Ln
- 9200 Four Acre Ct
- 3217 Deep Meadow Ln
- 3218 Silver Pond Ct
- 9427 S Vicksburg Park Ct
- 8525 Double Eagle Gate Way Unit 2
- 9128 Kings Canyon Dr
- 2745 Tiergarten Ln
- 9800 Deer Brook Ln
- 3409 Pondview Ln
- 2712 New Hamlin Way
- 8701 Gainsford Ct
- 2702 New Hamlin Way
- 4001 Carmel Acres Dr






