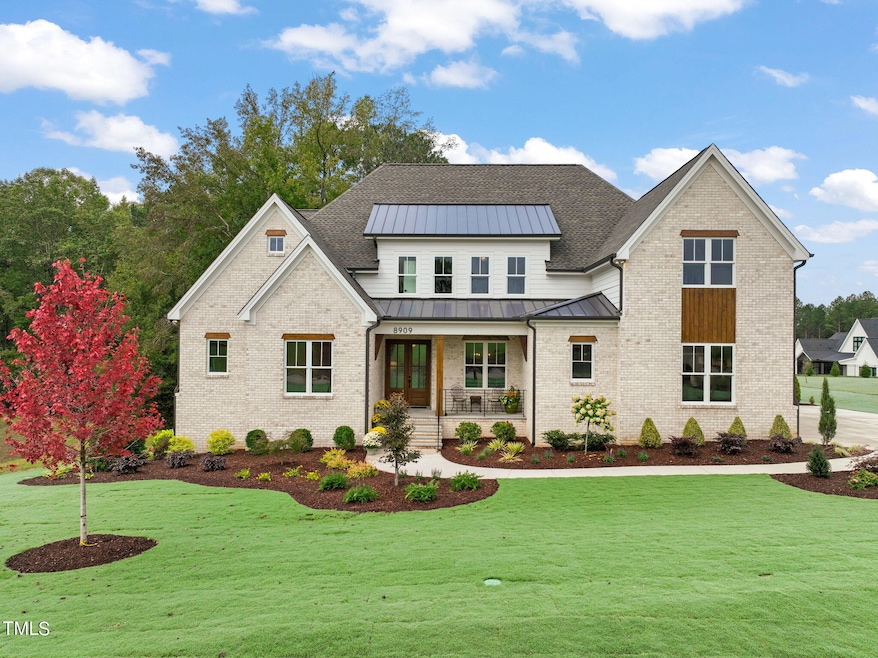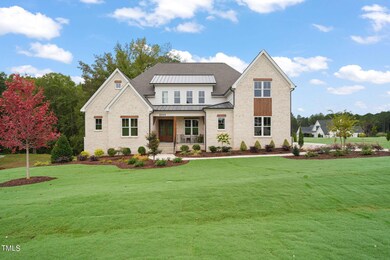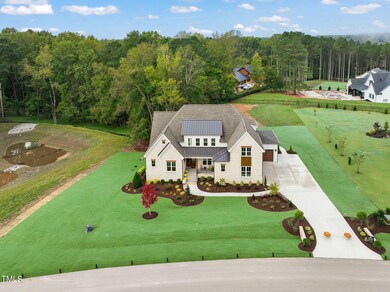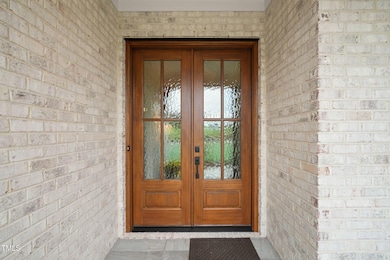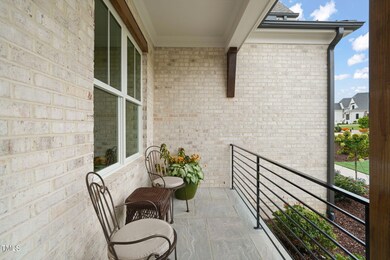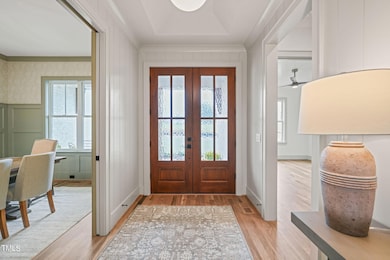
8909 Grand Highland Way Wake Forest, NC 27587
Falls Lake NeighborhoodHighlights
- Under Construction
- Gated Community
- Family Room with Fireplace
- North Forest Pines Elementary School Rated A
- Open Floorplan
- Vaulted Ceiling
About This Home
As of February 20252024 PARADE SILVER WINNER! Discover this charming modern Craftsman estate by Braswell Custom Homes, set on a .95-acre homesite in Grand Highland Estates. A welcoming covered porch and double doors lead to a family room with a vaulted ceiling, fireplace, and built-ins, seamlessly connecting to a screened porch with its own fireplace. The chef's kitchen features a large island, designer appliances, a pantry, and a nearby breakfast room. The first-floor owner's retreat impresses with a tray ceiling, spa-like bath, and dual walk-in closets. A private guest suite or study with a beamed ceiling is also on the main level. Upstairs offers two ensuite bedrooms with walk-in closets, a flex room, and a bonus room with a wet bar. Additional features include a 2-car side-entry garage, 1-car front-entry garage, spacious mud and laundry rooms, and two walk-in storage areas. Timeless craftsmanship and thoughtful design await.
Home Details
Home Type
- Single Family
Est. Annual Taxes
- $2,174
Year Built
- Built in 2024 | Under Construction
Lot Details
- 0.95 Acre Lot
- Cleared Lot
HOA Fees
- $125 Monthly HOA Fees
Parking
- 3 Car Attached Garage
- Front Facing Garage
- Side Facing Garage
- Private Driveway
- 3 Open Parking Spaces
Home Design
- Traditional Architecture
- Brick Exterior Construction
- Brick Foundation
- Block Foundation
- Frame Construction
- Architectural Shingle Roof
- Metal Roof
- Lap Siding
- Cedar
Interior Spaces
- 4,152 Sq Ft Home
- 2-Story Property
- Open Floorplan
- Wet Bar
- Tray Ceiling
- Smooth Ceilings
- Vaulted Ceiling
- Ceiling Fan
- Gas Fireplace
- Entrance Foyer
- Family Room with Fireplace
- 2 Fireplaces
- Breakfast Room
- Dining Room
- Bonus Room
- Screened Porch
- Storage
- Basement
- Crawl Space
Kitchen
- Gas Range
- Dishwasher
- Kitchen Island
Flooring
- Wood
- Tile
Bedrooms and Bathrooms
- 4 Bedrooms
- Primary Bedroom on Main
- Dual Closets
- Walk-In Closet
- 4 Full Bathrooms
- Double Vanity
- Soaking Tub
- Bathtub with Shower
- Shower Only in Primary Bathroom
- Walk-in Shower
Laundry
- Laundry Room
- Laundry on main level
Outdoor Features
- Outdoor Fireplace
Schools
- N Forest Pines Elementary School
- Wakefield Middle School
- Wakefield High School
Utilities
- Forced Air Heating and Cooling System
- Well
- Septic Tank
Listing and Financial Details
- Assessor Parcel Number 0502711
Community Details
Overview
- Association fees include road maintenance
- Grand Highland HOA, Phone Number (919) 848-4911
- Built by Braswell Custom Homes
- Grand Highland Estates Subdivision
Security
- Gated Community
Map
Home Values in the Area
Average Home Value in this Area
Property History
| Date | Event | Price | Change | Sq Ft Price |
|---|---|---|---|---|
| 02/27/2025 02/27/25 | Sold | $1,695,000 | 0.0% | $408 / Sq Ft |
| 01/27/2025 01/27/25 | Pending | -- | -- | -- |
| 07/17/2024 07/17/24 | For Sale | $1,695,000 | -- | $408 / Sq Ft |
Tax History
| Year | Tax Paid | Tax Assessment Tax Assessment Total Assessment is a certain percentage of the fair market value that is determined by local assessors to be the total taxable value of land and additions on the property. | Land | Improvement |
|---|---|---|---|---|
| 2024 | $2,174 | $350,000 | $350,000 | $0 |
| 2023 | $218 | $200,000 | $200,000 | $0 |
Mortgage History
| Date | Status | Loan Amount | Loan Type |
|---|---|---|---|
| Open | $1,356,000 | New Conventional | |
| Closed | $1,356,000 | New Conventional | |
| Previous Owner | $1,032,500 | Credit Line Revolving |
Deed History
| Date | Type | Sale Price | Title Company |
|---|---|---|---|
| Warranty Deed | $1,695,000 | None Listed On Document | |
| Warranty Deed | $1,695,000 | None Listed On Document |
Similar Homes in Wake Forest, NC
Source: Doorify MLS
MLS Number: 10041853
APN: 1822.01-08-4637-000
- 8916 Grand Highland Way
- 1608 Legacy Ridge Ln
- 1609 Legacy Ridge Ln
- 1621 Legacy Ridge Ln
- 1641 Legacy Ridge Ln
- 9009 Meadow Pointe Ct
- 1701 Legacy Ridge Ln
- 9105 Overlook Crest Dr
- 1644 Legacy Ridge Ln
- 9101 Overlook Crest Dr
- 1712 Legacy Ridge Ln
- 1804 Stream Manor Ct
- 1724 Legacy Ridge Ln
- 1809 Stream Manor Ct
- 9125 Overlook Crest Dr
- 2005 Delphi Way
- 8717 Carradale Ct
- 2000 Monthaven Dr
- 3901 Laurel Creek Ln
- 2053 Monthaven Dr
