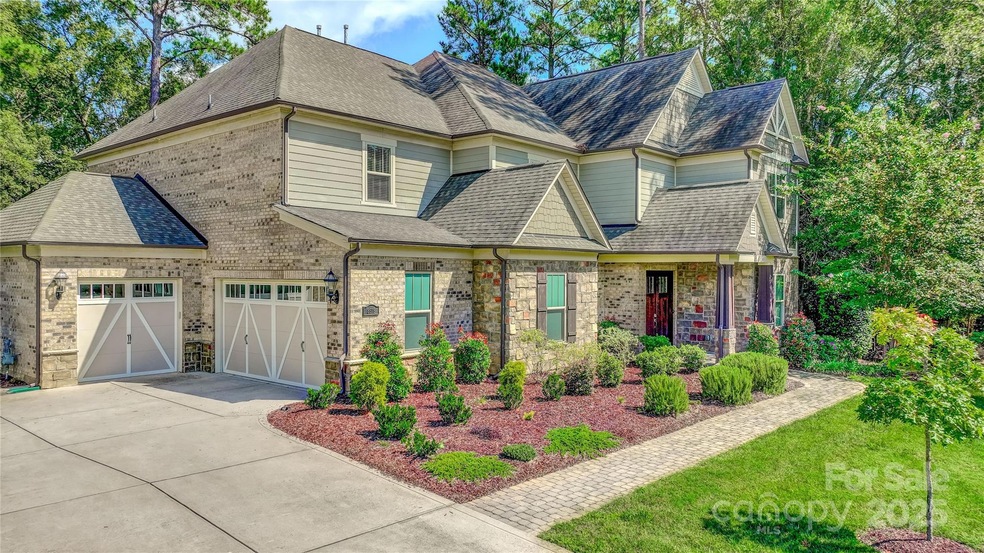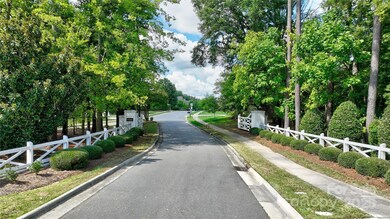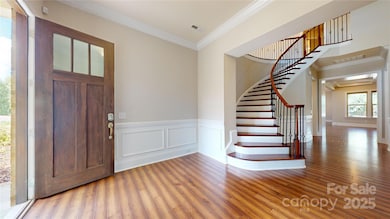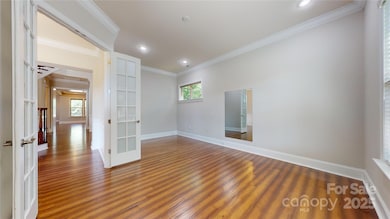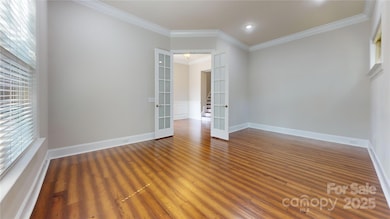
8919 Clavemorr Glenn Ct Charlotte, NC 28226
Olde Providence South NeighborhoodHighlights
- Open Floorplan
- Wooded Lot
- Outdoor Fireplace
- Olde Providence Elementary Rated A-
- Transitional Architecture
- Wood Flooring
About This Home
As of February 2025Located in the Heart of Charlotte convenient to the finest shops, dining & 6 private golf courses! Pristine 5 Bedroom Home with Private Guest Suite on Main +Office Space +Exercise/Bonus Room. Large Loft Space. Storage Galore! Beautiful Hardwoods throughout even in Closets! Incredible Primary Suite boasts 4 Walk-In Closets w/Custom Built-Ins and Spa Like Shower! Impressive Front Entry Hall w/Sweeping Curved Staircase. Additional Back Staircase! 2-Story Dining Room w/Service Bar +extra Walk-In Pantry. Stunning Chef's Kitchen w/Rollout Shelving, Walk-In Pantry, Island Seating +Casual Dining Area that opens to backyard. Gleaming Stainless Gas Range, 2nd Wall Oven w/Microwave & Refrigerator/Freezer! Great Room w/Coffered Ceiling +Stone Fireplace overlooking Paver Terrace w/Firepit, Built-In Seating & Fenced Backyard! 2 Drop Zones w/Walk-In Closets at each Garage Entry Door. Spacious 3-Car Garage Parking w/an Electric Vehicle Charging Station. Extra Parking Pad next to 3rd Bay.
Last Agent to Sell the Property
Allen Tate Charlotte South Brokerage Email: Jesse.Samples@AllenTate.com License #237267

Home Details
Home Type
- Single Family
Est. Annual Taxes
- $10,306
Year Built
- Built in 2017
Lot Details
- Back Yard Fenced
- Irrigation
- Wooded Lot
- Property is zoned N1-A
HOA Fees
- $55 Monthly HOA Fees
Parking
- 3 Car Attached Garage
- Electric Vehicle Home Charger
- Garage Door Opener
- Driveway
- 2 Open Parking Spaces
Home Design
- Transitional Architecture
- Slab Foundation
- Four Sided Brick Exterior Elevation
- Stone Veneer
Interior Spaces
- 2-Story Property
- Open Floorplan
- Built-In Features
- Wood Burning Fireplace
- Gas Fireplace
- Mud Room
- Entrance Foyer
- Great Room with Fireplace
- Pull Down Stairs to Attic
- Laundry Room
Kitchen
- Breakfast Bar
- Built-In Self-Cleaning Double Oven
- Gas Cooktop
- Range Hood
- Microwave
- Plumbed For Ice Maker
- Dishwasher
- Kitchen Island
- Disposal
Flooring
- Wood
- Tile
Bedrooms and Bathrooms
- Split Bedroom Floorplan
- Walk-In Closet
- Garden Bath
Accessible Home Design
- More Than Two Accessible Exits
- Flooring Modification
Outdoor Features
- Covered patio or porch
- Outdoor Fireplace
- Terrace
- Fire Pit
Schools
- Olde Providence Elementary School
- Carmel Middle School
- South Mecklenburg High School
Utilities
- Zoned Heating and Cooling
- Vented Exhaust Fan
- Underground Utilities
- Electric Water Heater
- Fiber Optics Available
- Cable TV Available
Listing and Financial Details
- Assessor Parcel Number 211-522-64
Community Details
Overview
- Cusick Association, Phone Number (704) 544-7779
- Whitegate Subdivision
- Mandatory home owners association
Security
- Card or Code Access
Map
Home Values in the Area
Average Home Value in this Area
Property History
| Date | Event | Price | Change | Sq Ft Price |
|---|---|---|---|---|
| 02/07/2025 02/07/25 | Sold | $1,375,000 | -1.4% | $285 / Sq Ft |
| 01/02/2025 01/02/25 | For Sale | $1,395,000 | +2.6% | $289 / Sq Ft |
| 12/15/2023 12/15/23 | Sold | $1,360,000 | -2.9% | $282 / Sq Ft |
| 11/02/2023 11/02/23 | Pending | -- | -- | -- |
| 09/15/2023 09/15/23 | For Sale | $1,400,000 | -- | $290 / Sq Ft |
Tax History
| Year | Tax Paid | Tax Assessment Tax Assessment Total Assessment is a certain percentage of the fair market value that is determined by local assessors to be the total taxable value of land and additions on the property. | Land | Improvement |
|---|---|---|---|---|
| 2023 | $10,306 | $1,340,800 | $335,000 | $1,005,800 |
| 2022 | $7,977 | $813,600 | $225,000 | $588,600 |
| 2021 | $7,966 | $813,600 | $225,000 | $588,600 |
| 2020 | $7,958 | $813,600 | $225,000 | $588,600 |
| 2019 | $7,943 | $813,600 | $225,000 | $588,600 |
| 2018 | $6,680 | $135,000 | $135,000 | $0 |
| 2017 | $1,747 | $135,000 | $135,000 | $0 |
| 2016 | $1,747 | $135,000 | $135,000 | $0 |
| 2015 | $1,747 | $135,000 | $135,000 | $0 |
| 2014 | $2,023 | $157,500 | $157,500 | $0 |
Mortgage History
| Date | Status | Loan Amount | Loan Type |
|---|---|---|---|
| Previous Owner | $1,100,000 | New Conventional | |
| Previous Owner | $500,000 | New Conventional | |
| Previous Owner | $135,000 | New Conventional | |
| Previous Owner | $804,000 | New Conventional | |
| Previous Owner | $639,920 | Adjustable Rate Mortgage/ARM | |
| Previous Owner | $649,000 | Purchase Money Mortgage |
Deed History
| Date | Type | Sale Price | Title Company |
|---|---|---|---|
| Warranty Deed | $1,375,000 | None Listed On Document | |
| Warranty Deed | $1,360,000 | Master Title | |
| Special Warranty Deed | $8,000,000 | None Available | |
| Warranty Deed | $1,913,000 | None Available | |
| Warranty Deed | $300,000 | None Available | |
| Warranty Deed | $649,000 | None Available |
Similar Homes in Charlotte, NC
Source: Canopy MLS (Canopy Realtor® Association)
MLS Number: 4210258
APN: 211-522-64
- 5110 Pansley Dr
- 6411 Aldworth Ln
- 5811 Old Well House Rd
- 5416 Woodcreek Dr
- 6008 Nuthatch Ct
- 9451 Bonnie Briar Cir
- 9439 Bonnie Briar Cir
- 8623 Tullamore Park Cir
- 9304 Elverson Dr
- 6225 Woodleigh Oaks Dr
- 9130 Twilight Hill Ct
- 5924 Masters Ct
- 5809 Woodleigh Oaks Dr
- 8634 Woodmere Crossing Ln
- 5824 Masters Ct
- 9239 Silver Pine Dr
- 4808 Truscott Rd
- 8133 Strawberry Ln
- 4124 Woodfox Dr
- 4335 Piper Glen Dr
