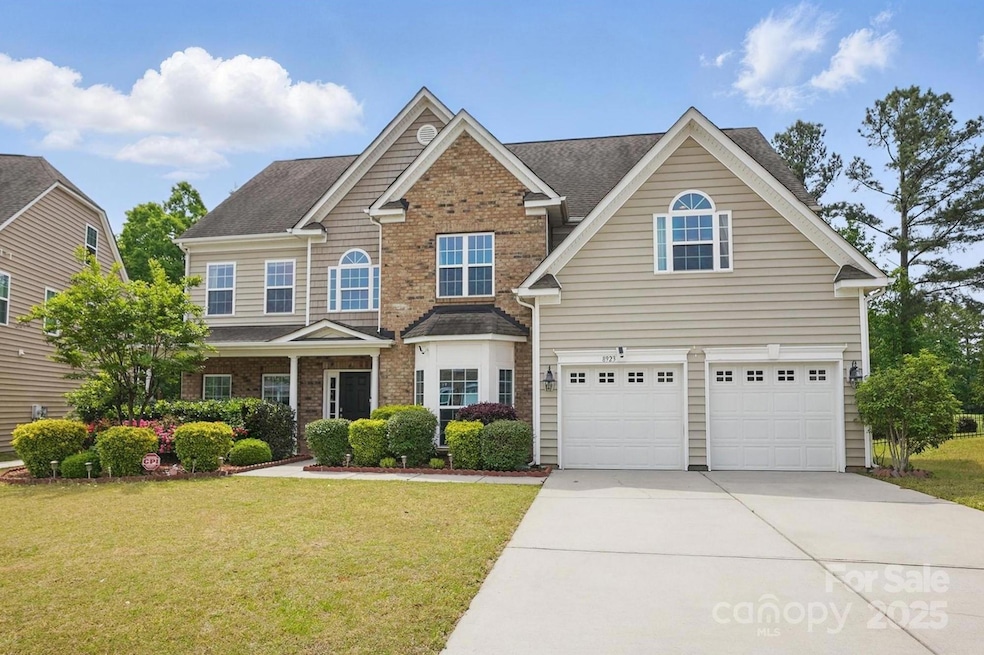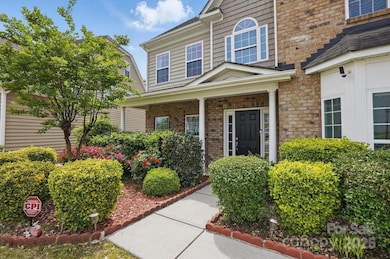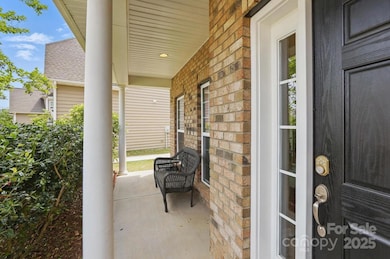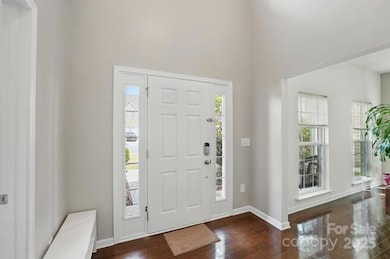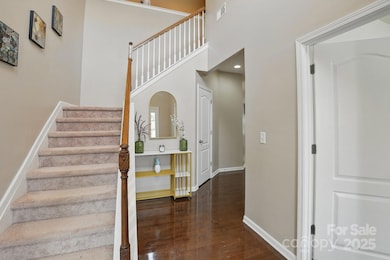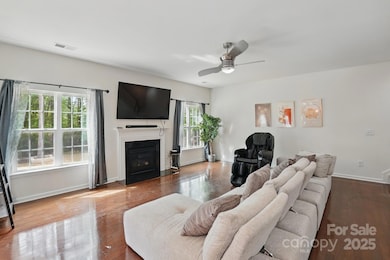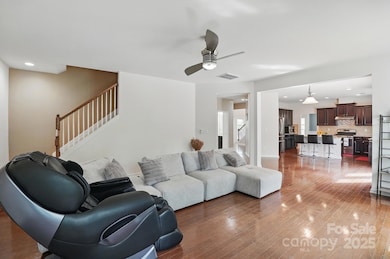
8923 Happiness Rd Harrisburg, NC 28075
Estimated payment $4,213/month
Highlights
- Very Popular Property
- Fireplace
- Laundry Room
- Hickory Ridge Elementary School Rated A
- 2 Car Attached Garage
- Central Air
About This Home
This expansive 2.5-story home offers plenty of room for families and guests with a thoughtful layout and flexible living spaces. The open-concept main level features wood flooring and two staircases—one from the foyer and one from the family room—offering added convenience and flow throughout the home.The kitchen features a gas range, granite countertops, and a center island. A main-level in-law suite provides the perfect space for guests, or a home office.Upstairs, the primary suite with a private ensuite bathroom. An bonus room with a closet offers flexibility as an additional bedroom or media room. The third floor includes a large loft and a seventh bedroom with a full bath, ideal for a guest suite or private hideaway.Enjoy relaxing on the covered front porch or hosting gatherings in the fenced backyard. Located in the sought-after Brookedale Commons community.
Listing Agent
NorthGroup Real Estate LLC Brokerage Email: zhengsellscarolinas@gmail.com License #133843

Open House Schedule
-
Sunday, April 27, 202511:00 am to 1:00 pm4/27/2025 11:00:00 AM +00:004/27/2025 1:00:00 PM +00:00Add to Calendar
Home Details
Home Type
- Single Family
Est. Annual Taxes
- $6,596
Year Built
- Built in 2013
Lot Details
- Property is zoned RH
HOA Fees
- $63 Monthly HOA Fees
Parking
- 2 Car Attached Garage
- Driveway
- 4 Open Parking Spaces
Home Design
- Brick Exterior Construction
- Slab Foundation
- Vinyl Siding
Interior Spaces
- 2.5-Story Property
- Fireplace
Kitchen
- Convection Oven
- Gas Cooktop
- Dishwasher
Bedrooms and Bathrooms
- 5 Full Bathrooms
Laundry
- Laundry Room
- Dryer
Schools
- Hickory Ridge Elementary And Middle School
- Hickory Ridge High School
Utilities
- Central Air
- Floor Furnace
Community Details
- Brookedale Commons Association
- Brookedale Commons Subdivision
Listing and Financial Details
- Assessor Parcel Number 5506-54-5639-0000
Map
Home Values in the Area
Average Home Value in this Area
Tax History
| Year | Tax Paid | Tax Assessment Tax Assessment Total Assessment is a certain percentage of the fair market value that is determined by local assessors to be the total taxable value of land and additions on the property. | Land | Improvement |
|---|---|---|---|---|
| 2024 | $6,596 | $668,950 | $110,000 | $558,950 |
| 2023 | $4,439 | $377,790 | $65,000 | $312,790 |
| 2022 | $4,439 | $377,790 | $65,000 | $312,790 |
| 2021 | $4,137 | $377,790 | $65,000 | $312,790 |
| 2020 | $4,137 | $377,790 | $65,000 | $312,790 |
| 2019 | $3,780 | $345,250 | $50,000 | $295,250 |
| 2018 | $3,711 | $345,250 | $50,000 | $295,250 |
| 2017 | $2,958 | $298,790 | $50,000 | $248,790 |
| 2016 | $2,958 | $280,640 | $35,000 | $245,640 |
| 2015 | -- | $280,640 | $35,000 | $245,640 |
| 2014 | -- | $280,640 | $35,000 | $245,640 |
Property History
| Date | Event | Price | Change | Sq Ft Price |
|---|---|---|---|---|
| 04/25/2025 04/25/25 | For Sale | $645,000 | +80.2% | $142 / Sq Ft |
| 09/19/2017 09/19/17 | Sold | $358,000 | -4.0% | $79 / Sq Ft |
| 07/29/2017 07/29/17 | Pending | -- | -- | -- |
| 07/26/2017 07/26/17 | For Sale | $373,000 | -- | $82 / Sq Ft |
Deed History
| Date | Type | Sale Price | Title Company |
|---|---|---|---|
| Warranty Deed | $358,000 | None Available | |
| Special Warranty Deed | $316,000 | None Available |
Mortgage History
| Date | Status | Loan Amount | Loan Type |
|---|---|---|---|
| Open | $286,400 | New Conventional | |
| Previous Owner | $309,039 | FHA |
Similar Homes in Harrisburg, NC
Source: Canopy MLS (Canopy Realtor® Association)
MLS Number: 4246483
APN: 5506-54-5639-0000
- 4892 Horseback Ln
- 4856 Pepper Dr
- 4836 Pepper Dr
- 4897 Annelise Dr
- 8985 Rocky River Rd
- 8979 Rocky River Rd
- 4671 Lucas Ct
- 9274 Naron Ln
- 4828 Beth Ln
- 4721 Myers Ln
- 4205 Green Park Ct
- 9565 Rocky River Rd
- 8941 Vickery Ln
- 9131 Harwen Ln Unit 32
- 5527 Stafford Rd Unit 34
- 8928 Morning Mist Rd
- 8321 Rocky River Rd
- 8905 Landsdowne Ave
- 5712 Runnel Way
- 9808 Arbor Dale Ave
