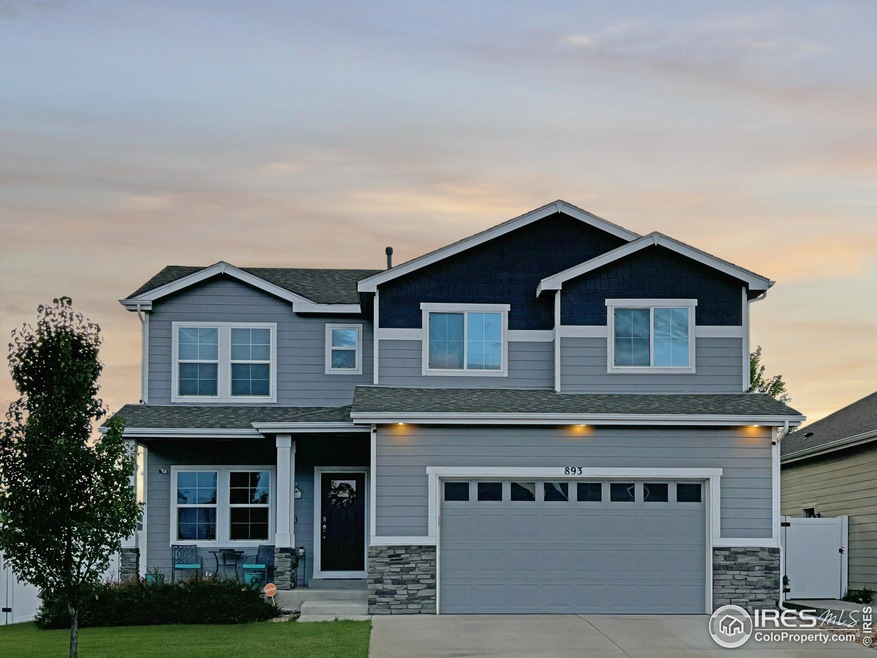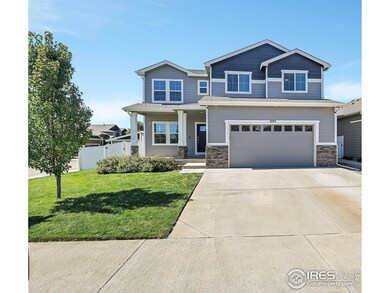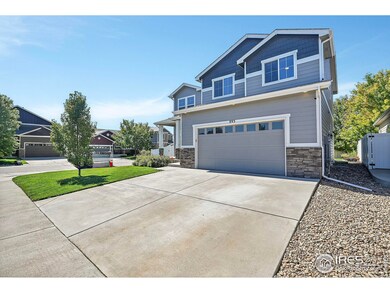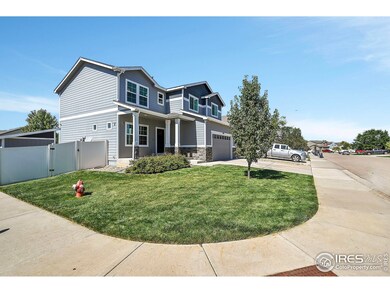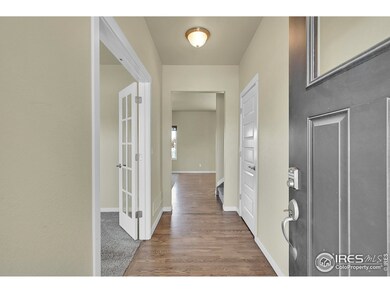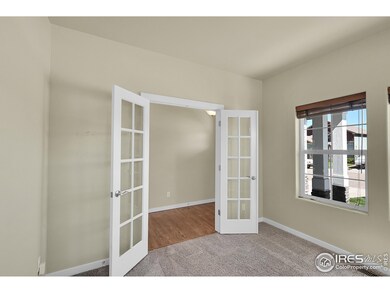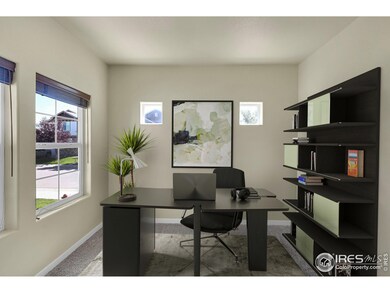
893 Volans Dr Loveland, CO 80537
Highlights
- Wood Flooring
- Home Office
- Eat-In Kitchen
- Corner Lot
- 2 Car Attached Garage
- Double Pane Windows
About This Home
As of November 2024Welcome to this stunning Horizon View home, perfectly nestled on a spacious corner lot in the highly sought-after Millennium subdivision. Boasting exceptional curb appeal with elegant stone accents on the facade, this home combines modern design with timeless charm. The backyard is a private oasis, enclosed by pristine white vinyl fencing, complete with a large grassy area & garden boxes ready for your green thumb, and a convenient storage shed for all your outdoor tools & equipment. Inside, the home offers an expansive layout with four bedrooms, plus a dedicated office space on the main level - ideal for remote work or a home-based business. The unfinished basement provides a blank canvas for future expansion, allowing you to customize the space to fit your lifestyle. Gorgeous site-finished hardwood floors flow throughout the main living areas, complementing the high-end finishes, including granite countertops in the kitchen & baths with luxurious 42" cabinets. The kitchen is a chef's desire, featuring a gas range & plenty of counter space for meal prep, while the open-concept design allows for seamless entertaining. Cozy up by the living room fireplace on chilly Colorado evenings, & enjoy year-round comfort with a whole-home humidifier & passive radon mitigation system. The home is also pre-wired for a security system, ensuring peace of mind. Upstairs, a versatile loft provides additional living space, perfect for a media room, playroom, or second office. Located with easy access to major highways (Hwy 34, Hwy 402, Hwy 287, and I-25),this home is just minutes from vibrant shopping, dining, & recreational options, while also offering proximity to the majestic Rocky Mountains. Whether you're looking for outdoor adventures or urban conveniences, this home is perfectly positioned to offer the best of both worlds. Don't miss your chance to own this incredible property in one of the most desirable neighborhoods in town!
Home Details
Home Type
- Single Family
Est. Annual Taxes
- $3,812
Year Built
- Built in 2016
Lot Details
- 6,552 Sq Ft Lot
- East Facing Home
- Vinyl Fence
- Corner Lot
- Sprinkler System
HOA Fees
- $29 Monthly HOA Fees
Parking
- 2 Car Attached Garage
- Garage Door Opener
Home Design
- Wood Frame Construction
- Composition Roof
- Stone
Interior Spaces
- 1,910 Sq Ft Home
- 2-Story Property
- Ceiling Fan
- Gas Log Fireplace
- Double Pane Windows
- Window Treatments
- French Doors
- Living Room with Fireplace
- Home Office
Kitchen
- Eat-In Kitchen
- Gas Oven or Range
- Down Draft Cooktop
- Microwave
- Dishwasher
- Disposal
Flooring
- Wood
- Carpet
Bedrooms and Bathrooms
- 4 Bedrooms
- Walk-In Closet
- Primary bathroom on main floor
Laundry
- Laundry on upper level
- Dryer
- Washer
Unfinished Basement
- Basement Fills Entire Space Under The House
- Sump Pump
Outdoor Features
- Patio
- Exterior Lighting
- Outdoor Storage
Schools
- Winona Elementary School
- Clark Middle School
- Mountain View High School
Utilities
- Forced Air Heating and Cooling System
- High Speed Internet
- Satellite Dish
- Cable TV Available
Community Details
- Millennium Sw 10Th Sub Subdivision
Listing and Financial Details
- Assessor Parcel Number R1654978
Map
Home Values in the Area
Average Home Value in this Area
Property History
| Date | Event | Price | Change | Sq Ft Price |
|---|---|---|---|---|
| 11/21/2024 11/21/24 | Sold | $510,000 | -1.9% | $267 / Sq Ft |
| 10/08/2024 10/08/24 | Price Changed | $520,000 | -5.5% | $272 / Sq Ft |
| 09/19/2024 09/19/24 | For Sale | $550,000 | +63.7% | $288 / Sq Ft |
| 01/28/2019 01/28/19 | Off Market | $335,920 | -- | -- |
| 09/16/2016 09/16/16 | Sold | $335,920 | +0.3% | $169 / Sq Ft |
| 05/08/2016 05/08/16 | Pending | -- | -- | -- |
| 03/12/2016 03/12/16 | For Sale | $334,995 | -- | $169 / Sq Ft |
Tax History
| Year | Tax Paid | Tax Assessment Tax Assessment Total Assessment is a certain percentage of the fair market value that is determined by local assessors to be the total taxable value of land and additions on the property. | Land | Improvement |
|---|---|---|---|---|
| 2025 | $3,812 | $36,884 | $3,551 | $33,333 |
| 2024 | $3,812 | $36,884 | $3,551 | $33,333 |
| 2022 | $3,212 | $27,641 | $3,684 | $23,957 |
| 2021 | $3,692 | $28,436 | $3,790 | $24,646 |
| 2020 | $3,483 | $26,670 | $3,790 | $22,880 |
| 2019 | $3,446 | $26,670 | $3,790 | $22,880 |
| 2018 | $3,159 | $23,767 | $3,816 | $19,951 |
| 2017 | $2,885 | $23,767 | $3,816 | $19,951 |
| 2016 | $443 | $3,712 | $3,712 | $0 |
| 2015 | $427 | $3,600 | $3,600 | $0 |
| 2014 | $355 | $2,930 | $2,930 | $0 |
Mortgage History
| Date | Status | Loan Amount | Loan Type |
|---|---|---|---|
| Previous Owner | $120,000 | New Conventional | |
| Previous Owner | $373,000 | New Conventional | |
| Previous Owner | $329,834 | FHA |
Deed History
| Date | Type | Sale Price | Title Company |
|---|---|---|---|
| Special Warranty Deed | $510,000 | None Listed On Document | |
| Warranty Deed | $335,920 | Unified Title Co Northern Co | |
| Warranty Deed | $76,500 | Unified Title Co |
About the Listing Agent

Jenny has always worked tirelessly in her career, for her family, and for her community. A Colorado native, Jenny entered Real Estate soon after her son was born in December of 2015 after having previously worked as a police officer in Weld County and Commerce City. After attending the American Real Estate College in Wheat Ridge, she attained a position with her current brokerage, Keller Williams 1st Realty. In addition to being recognized in the top 1% of producing agents in the entire
Jenny's Other Listings
Source: IRES MLS
MLS Number: 1018931
APN: 85172-20-012
- 884 Pyxis Dr
- 2872 Hydra Dr
- 2661 Emerald St
- 3098 Photon Ct
- 560 St John Place
- 2505 Pyrite Ct
- 2466 Sapphire St
- 2747 Dafina Dr Unit 2747
- 374 Krypton Ct
- 340 Ramsay Place
- 585 Callisto Dr
- 585 Callisto Dr Unit 104
- 3037 Crux Dr
- 3084 Aries Dr
- 2146 E 11th St
- 950 Delphinus Place
- 3053 Nature Run
- 162 Farm Museum Ln
- 2306 E 1st St
- 1892 E 11th St
