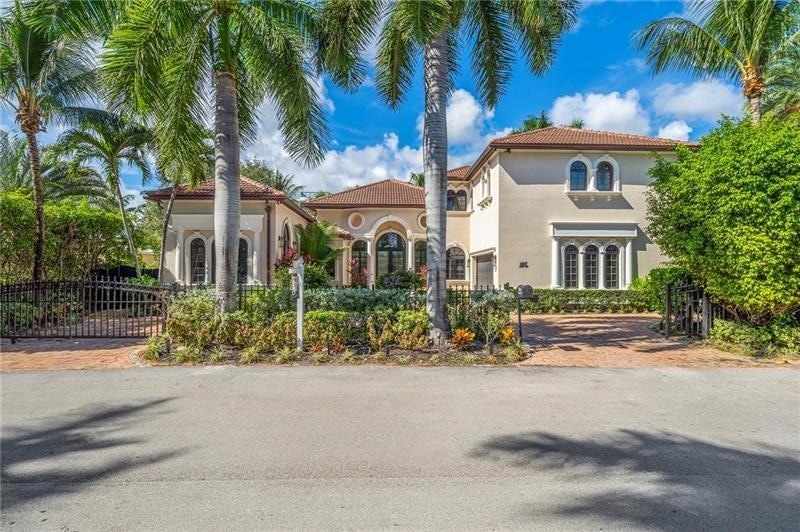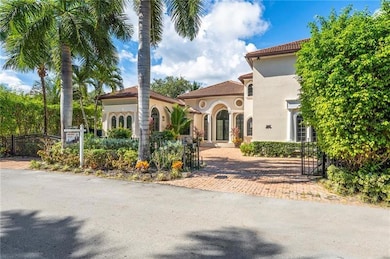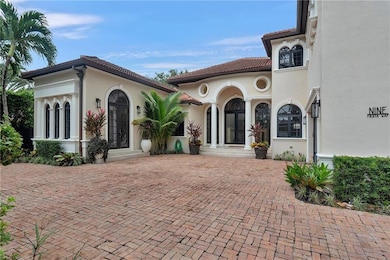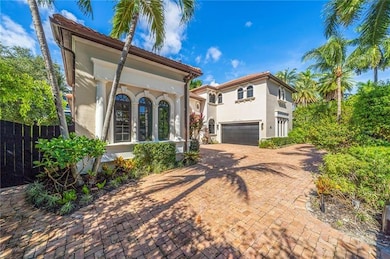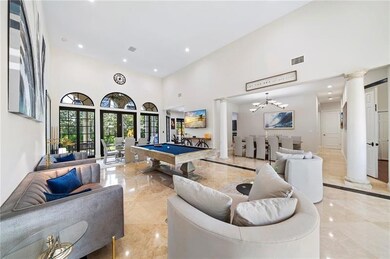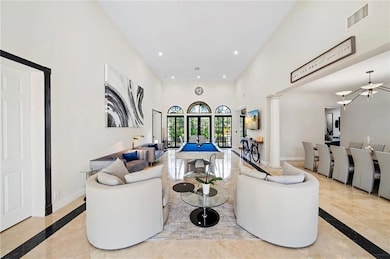
9 Fiesta Way Fort Lauderdale, FL 33301
Nurmi Isles NeighborhoodEstimated payment $34,746/month
Highlights
- 80 Feet of Waterfront
- Private Pool
- Marble Flooring
- Harbordale Elementary School Rated A-
- Canal View
- Mediterranean Architecture
About This Home
Waterfront Gated Estate in heart of the Las Olas Isles. Elegant Mediterranean-Contemporary that features exceptional Great Room with volume ceilings, architectural detail with light filled warm ambiance and, great layout with 3+1 beds on first floor and 3 beds on 2nd. Marble and wood floors, granite countertops, chef's kitchen with Sub-Zero Fridge and Wolf gas range open to family room. Primary Suite on 1st floor with expansive walk in closet and bath, separate entrance for Guest/In-Law Suite or Maids Quarters, propane tank, Gas Generator. One bed used as Office/Guest Suites' sitting area. Stunning heated salt water pool, 2 Car Garage, 80 Ft dock. Vacation Rental Ready. New Summer Kitchen is perfect for entertaining!
Home Details
Home Type
- Single Family
Est. Annual Taxes
- $62,648
Year Built
- Built in 1988
Lot Details
- 10,800 Sq Ft Lot
- 80 Feet of Waterfront
- Home fronts a canal
- East Facing Home
- Fenced
- Property is zoned RS-4.4
Parking
- 2 Car Garage
- Garage Door Opener
- Circular Driveway
Home Design
- Mediterranean Architecture
- Spanish Tile Roof
Interior Spaces
- 4,297 Sq Ft Home
- 2-Story Property
- Wet Bar
- Built-In Features
- High Ceiling
- Ceiling Fan
- Great Room
- Family Room
- Formal Dining Room
- Canal Views
- Impact Glass
Kitchen
- Breakfast Area or Nook
- Eat-In Kitchen
- Self-Cleaning Oven
- Gas Range
- Microwave
- Ice Maker
- Dishwasher
- Kitchen Island
- Disposal
Flooring
- Wood
- Marble
Bedrooms and Bathrooms
- 6 Bedrooms | 3 Main Level Bedrooms
- Split Bedroom Floorplan
- Closet Cabinetry
- Walk-In Closet
- Bidet
- Dual Sinks
- Separate Shower in Primary Bathroom
Laundry
- Dryer
- Washer
Outdoor Features
- Private Pool
- Patio
- Outdoor Grill
Utilities
- Central Heating and Cooling System
- Power Generator
Community Details
- Nurmi Isles Island No 3 Subdivision
- Security Guard
Listing and Financial Details
- Assessor Parcel Number 504201110030
Map
Home Values in the Area
Average Home Value in this Area
Tax History
| Year | Tax Paid | Tax Assessment Tax Assessment Total Assessment is a certain percentage of the fair market value that is determined by local assessors to be the total taxable value of land and additions on the property. | Land | Improvement |
|---|---|---|---|---|
| 2025 | $62,648 | $3,343,240 | $972,000 | $2,371,240 |
| 2024 | $61,484 | $3,343,240 | $972,000 | $2,371,240 |
| 2023 | $61,484 | $3,234,400 | $972,000 | $2,262,400 |
| 2022 | $50,821 | $2,712,110 | $972,000 | $1,740,110 |
| 2021 | $44,525 | $2,369,870 | $972,000 | $1,397,870 |
| 2020 | $43,058 | $2,302,910 | $972,000 | $1,330,910 |
| 2019 | $42,502 | $2,270,180 | $972,000 | $1,298,180 |
| 2018 | $46,143 | $2,527,600 | $972,000 | $1,555,600 |
| 2017 | $44,959 | $2,419,600 | $0 | $0 |
| 2016 | $42,922 | $2,239,360 | $0 | $0 |
| 2015 | $42,807 | $2,171,440 | $0 | $0 |
| 2014 | $41,134 | $1,974,470 | $0 | $0 |
| 2013 | -- | $2,013,630 | $702,000 | $1,311,630 |
Property History
| Date | Event | Price | Change | Sq Ft Price |
|---|---|---|---|---|
| 03/14/2025 03/14/25 | For Sale | $5,300,000 | +30.1% | $1,233 / Sq Ft |
| 08/29/2023 08/29/23 | Sold | $4,075,000 | -8.5% | $822 / Sq Ft |
| 08/23/2023 08/23/23 | Pending | -- | -- | -- |
| 05/13/2023 05/13/23 | Price Changed | $4,455,000 | -5.0% | $898 / Sq Ft |
| 03/15/2023 03/15/23 | Price Changed | $4,690,000 | -4.3% | $946 / Sq Ft |
| 10/18/2022 10/18/22 | For Sale | $4,900,000 | +83.2% | $988 / Sq Ft |
| 03/24/2021 03/24/21 | Sold | $2,675,000 | -7.8% | $623 / Sq Ft |
| 02/22/2021 02/22/21 | Pending | -- | -- | -- |
| 02/11/2021 02/11/21 | For Sale | $2,900,000 | -- | $675 / Sq Ft |
Deed History
| Date | Type | Sale Price | Title Company |
|---|---|---|---|
| Warranty Deed | $3,555,500 | First Title | |
| Deed | $2,675,000 | First Title Of Broward | |
| Warranty Deed | $1,770,000 | Attorney | |
| Interfamily Deed Transfer | -- | Attorney | |
| Interfamily Deed Transfer | -- | Consolidated Title Company | |
| Interfamily Deed Transfer | -- | -- | |
| Warranty Deed | $765,000 | -- | |
| Deed | $600,000 | -- |
Mortgage History
| Date | Status | Loan Amount | Loan Type |
|---|---|---|---|
| Previous Owner | $1,500,000 | Negative Amortization | |
| Previous Owner | $550,000 | Credit Line Revolving | |
| Previous Owner | $612,000 | New Conventional | |
| Previous Owner | $300,000 | No Value Available |
Similar Homes in Fort Lauderdale, FL
Source: BeachesMLS (Greater Fort Lauderdale)
MLS Number: F10492133
APN: 50-42-01-11-0030
- 20 Isle of Venice Dr Unit PH1
- 20 Isle of Venice Dr Unit PH2
- 30 Isle of Venice Dr Unit PH3
- 9 Fiesta Way
- 21 Isle of Venice Dr Unit PH1
- 21 Isle of Venice Dr Unit 301
- 18 Fiesta Way
- 321 Lido Dr
- 30 Fiesta Way
- 54 Isle of Venice Dr Unit 3
- 19 Hendricks Isle Unit 101
- 25 Hendricks Isle Unit 203
- 25 Hendricks Isle Unit 305
- 324 Coconut Isle Dr
- 330 San Marco Dr
- 1790 E Las Olas Blvd Unit 31
- 319 Coconut Isle Dr Unit Share A
- 319 Coconut Isle Dr Unit Share B
- 319 Coconut Isle Dr
- 60 Hendricks Isle Unit 402
