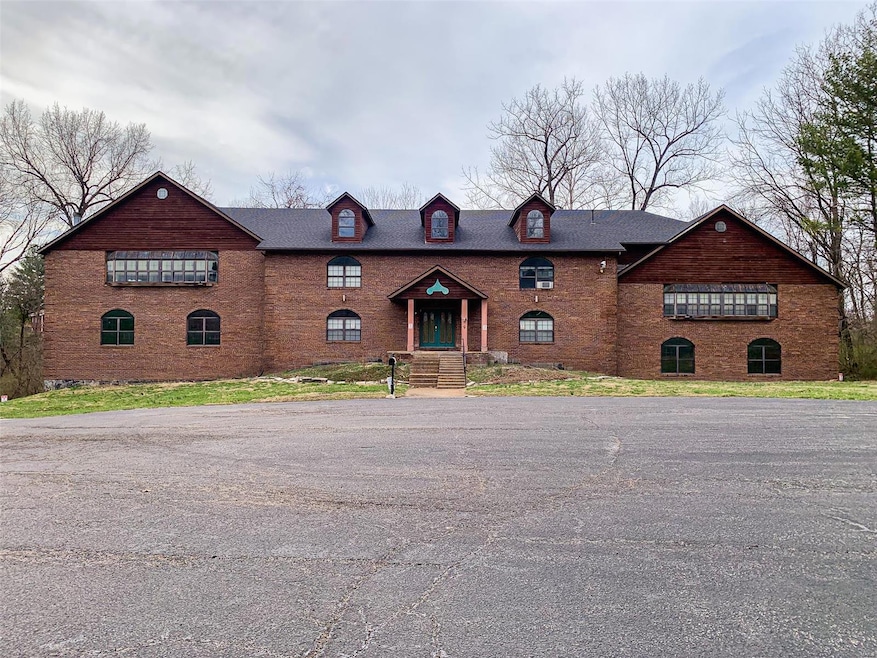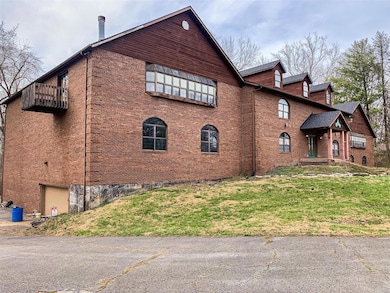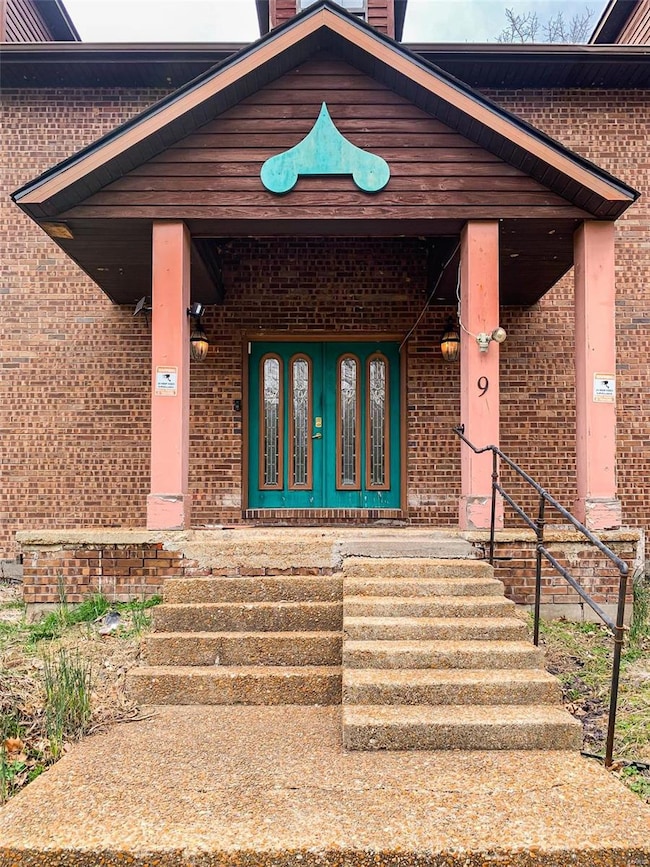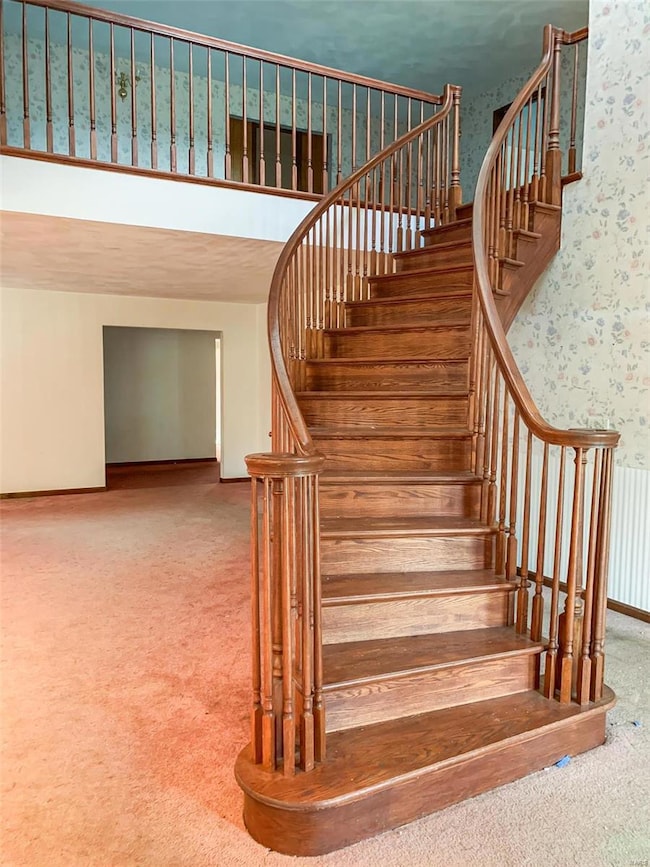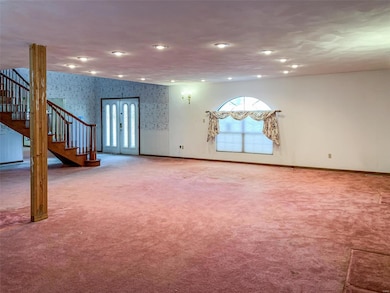9 Lake Christine Dr Belleville, IL 62221
Estimated payment $4,086/month
Highlights
- Private Pool
- 1.24 Acre Lot
- Loft
- Second Garage
- Backs to Trees or Woods
- 4 Fireplaces
About This Home
Endless potential in Lake Christine Estates! Grand 12,000 sq ft estate- awaiting restoration to its full splendor! Serene, wooded acre where deer roam freely, this expansive home boasts 8 bedrooms- including 3 grand suites and a full guest wing. The chef’s kitchen offers a mirrored layout with dual refrigerators, microwaves, dishwashers, and ample cabinetry. Second level is well underway, featuring three master suites, and an expansive living room with fireplace. On it's own half story, guest wing offers a stunning entertaining area and another bedroom suite. The 12+ ft ceiling basement is a blank slate for future development, complete with an indoor pool. Car enthusiasts will be thrilled with the two massive garages, each accommodating 10+ vehicles and designed to house RVs, oversized vehicles, or car collection. Though mid-renovation with plenty of work ahead, this estate is being sold as-is. This is an unparalleled opportunity to restore a magnificent property into a dream estate.
Home Details
Home Type
- Single Family
Est. Annual Taxes
- $17,953
Year Built
- Built in 1991
Lot Details
- 1.24 Acre Lot
- Cul-De-Sac
- Backs to Trees or Woods
HOA Fees
- $83 Monthly HOA Fees
Parking
- 20 Car Attached Garage
- Second Garage
- Basement Garage
- Workshop in Garage
- Side or Rear Entrance to Parking
- Driveway
- Additional Parking
Home Design
- Split Level Home
- Brick Exterior Construction
Interior Spaces
- Skylights
- 4 Fireplaces
- Gas Fireplace
- Sliding Doors
- Living Room
- Dining Room
- Home Office
- Loft
- Bonus Room
- Dishwasher
- Laundry Room
Flooring
- Carpet
- Vinyl
Bedrooms and Bathrooms
- 8 Bedrooms
Unfinished Basement
- Fireplace in Basement
- Finished Basement Bathroom
Outdoor Features
- Private Pool
- Separate Outdoor Workshop
- Outdoor Storage
Schools
- Whiteside Dist 115 Elementary And Middle School
- Belleville High School-East
Utilities
- Forced Air Heating System
Listing and Financial Details
- Assessor Parcel Number 08-11.0-301-010
Community Details
Recreation
- Recreational Area
Additional Features
- Workshop Area
Map
Home Values in the Area
Average Home Value in this Area
Tax History
| Year | Tax Paid | Tax Assessment Tax Assessment Total Assessment is a certain percentage of the fair market value that is determined by local assessors to be the total taxable value of land and additions on the property. | Land | Improvement |
|---|---|---|---|---|
| 2023 | $17,953 | $271,289 | $20,208 | $251,081 |
| 2022 | $15,532 | $247,075 | $18,404 | $228,671 |
| 2021 | $15,204 | $236,935 | $17,649 | $219,286 |
| 2020 | $14,677 | $220,653 | $16,436 | $204,217 |
| 2019 | $13,859 | $215,635 | $16,772 | $198,863 |
| 2018 | $13,564 | $210,130 | $16,344 | $193,786 |
| 2017 | $13,694 | $204,536 | $15,909 | $188,627 |
| 2016 | $13,631 | $197,486 | $15,361 | $182,125 |
| 2014 | $8,726 | $129,785 | $13,071 | $116,714 |
| 2013 | $8,143 | $129,785 | $13,071 | $116,714 |
Property History
| Date | Event | Price | Change | Sq Ft Price |
|---|---|---|---|---|
| 03/19/2025 03/19/25 | For Sale | $450,000 | -- | $38 / Sq Ft |
| 03/18/2025 03/18/25 | Off Market | -- | -- | -- |
Deed History
| Date | Type | Sale Price | Title Company |
|---|---|---|---|
| Warranty Deed | -- | None Available | |
| Executors Deed | -- | None Available | |
| Interfamily Deed Transfer | -- | Attorney | |
| Quit Claim Deed | -- | None Available | |
| Interfamily Deed Transfer | -- | None Available |
Source: MARIS MLS
MLS Number: MAR25016439
APN: 08-11.0-301-010
- 1725 Creekside Dr
- 49 Clinton Hill Dr
- 8 Cobblestone Ln
- 217 Adam Dr
- 2032 Dublin Blvd
- 121 Britanna Dr
- 1910 La Salle St
- 1324 Lebanon Ave
- 413 San Mateo Dr
- 1307 West Blvd
- 804 Dewey St
- 250 Melinda Ct
- 200 Fieldstone Ct
- 4506 Old Collinsville Rd
- 2006 E D St
- 108 Williamsburg Dr
- 0 Smelting Works Rd
- 133 Winthrop Dr
- 312 Radcliff Rd
- 305 Sundew Dr
