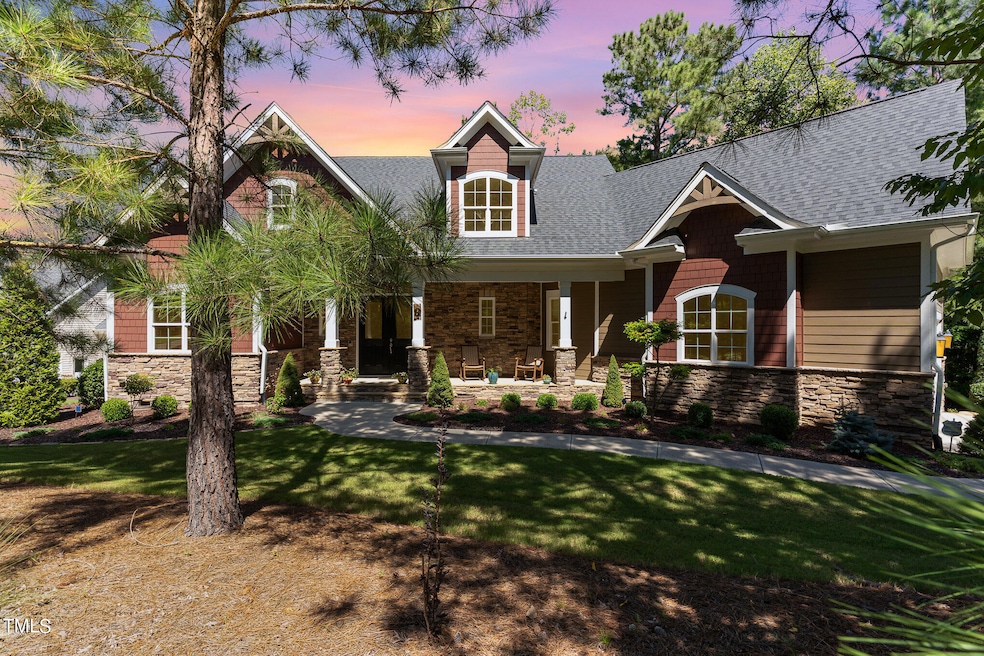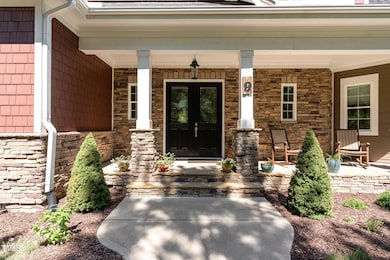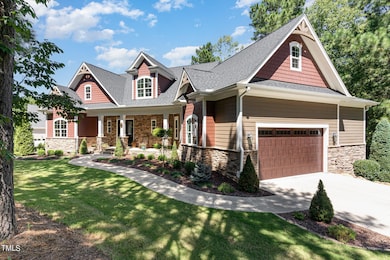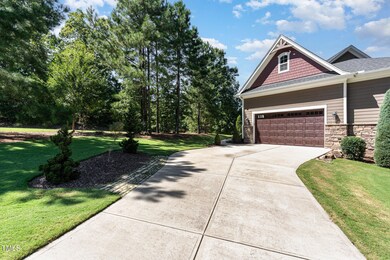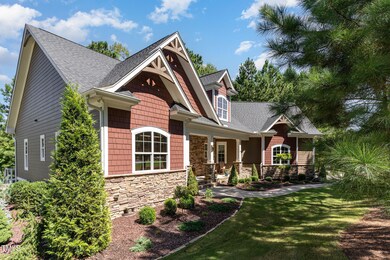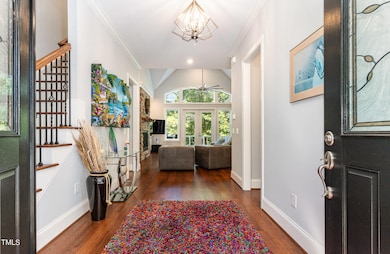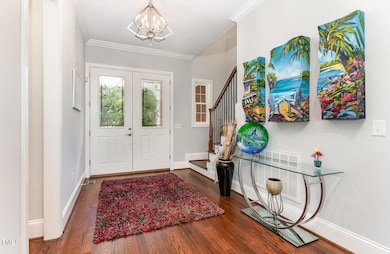
9 Mist Wood Ct Pittsboro, NC 27312
Estimated payment $5,117/month
Highlights
- On Golf Course
- Clubhouse
- Vaulted Ceiling
- Fitness Center
- Deck
- Transitional Architecture
About This Home
Welcome to Your Stunning Custom Home in Chapel Ridge
Nestled on a serene wooded cul-de-sac, this breathtaking custom home offers unparalleled luxury and charm. Backing directly onto the 4th hole of the Fred Couples-designed golf course, the property is a haven for golf enthusiasts and nature lovers alike.
Step inside to discover a gourmet kitchen designed for culinary excellence, complete with top-of-the-line appliances and elegant finishes. The expansive living spaces are bathed in natural light, thanks to large windows that showcase the picturesque surroundings. Recently updated, the upstairs features a newly finished bedroom, a stylish bath, and a versatile bonus roomâ€''perfect for guests, family gatherings, or a cozy retreat.
The highlight of the home is the fantastic deck, an entertainer's dream, which overlooks the manicured 4th hole of the golf course. This outdoor oasis provides the ideal backdrop for alfresco dining, relaxation, and taking in the serene landscape.
Additional features include a meticulously maintained encapsulated crawl space, ensuring the home's longevity and efficiency.
The Chapel Ridge community enhances your lifestyle with resort-like amenities, including a state-of-the-art community center, an Olympic-size pool, a well-equipped gym, and courts for tennis, basketball, pickleball, and volleyball. Enjoy the best of both worldsâ€''conveniently close to everything Chatham Park has to offer while embracing a tranquil, resort-style living experience.
Come and experience the perfect blend of luxury, comfort, and natural beauty in this exceptional home.
Home Details
Home Type
- Single Family
Est. Annual Taxes
- $3,364
Year Built
- Built in 2019
Lot Details
- 0.49 Acre Lot
- Property fronts a state road
- On Golf Course
- Cul-De-Sac
- Gentle Sloping Lot
- Cleared Lot
- Landscaped with Trees
- Back and Front Yard
HOA Fees
- $108 Monthly HOA Fees
Parking
- 2 Car Attached Garage
- Side Facing Garage
- 5 Open Parking Spaces
Property Views
- Golf Course
- Woods
Home Design
- Transitional Architecture
- Bi-Level Home
- Brick Exterior Construction
- Raised Foundation
- Shingle Roof
- Stone
Interior Spaces
- 2,899 Sq Ft Home
- Vaulted Ceiling
- Ceiling Fan
- Gas Log Fireplace
- Entrance Foyer
- Living Room with Fireplace
- Breakfast Room
- Bonus Room
- Basement
- Crawl Space
Kitchen
- Built-In Oven
- Electric Oven
- Gas Cooktop
- Microwave
- Ice Maker
- Dishwasher
- Wine Cooler
- Kitchen Island
- Granite Countertops
- Disposal
Flooring
- Wood
- Carpet
- Tile
Bedrooms and Bathrooms
- 4 Bedrooms
- Primary Bedroom on Main
- 3 Full Bathrooms
Laundry
- Laundry Room
- Laundry on main level
Outdoor Features
- Deck
- Front Porch
Schools
- Pittsboro Elementary School
- Horton Middle School
- Northwood High School
Utilities
- Cooling Available
- Heating System Uses Natural Gas
- Heat Pump System
- Vented Exhaust Fan
- Community Sewer or Septic
Listing and Financial Details
- Assessor Parcel Number 81762
Community Details
Overview
- Association fees include ground maintenance
- Chapel Ridge Community Assoc/Elite Mgmt Association, Phone Number (919) 233-7660
- Built by Morningstar
- Chapel Ridge Subdivision
- Maintained Community
Amenities
- Clubhouse
Recreation
- Golf Course Community
- Tennis Courts
- Community Playground
- Fitness Center
- Community Pool
Map
Home Values in the Area
Average Home Value in this Area
Tax History
| Year | Tax Paid | Tax Assessment Tax Assessment Total Assessment is a certain percentage of the fair market value that is determined by local assessors to be the total taxable value of land and additions on the property. | Land | Improvement |
|---|---|---|---|---|
| 2024 | $3,520 | $389,937 | $49,814 | $340,123 |
| 2023 | $3,520 | $389,937 | $49,814 | $340,123 |
| 2022 | $3,211 | $389,937 | $49,814 | $340,123 |
| 2021 | $3,211 | $389,937 | $49,814 | $340,123 |
| 2020 | $2,772 | $334,067 | $37,800 | $296,267 |
| 2019 | $1,597 | $334,067 | $37,800 | $296,267 |
| 2018 | $0 | $201,491 | $34,020 | $167,471 |
| 2017 | $255 | $34,020 | $34,020 | $0 |
| 2016 | $613 | $81,000 | $81,000 | $0 |
| 2015 | $603 | $81,000 | $81,000 | $0 |
| 2014 | -- | $81,000 | $81,000 | $0 |
| 2013 | -- | $81,000 | $81,000 | $0 |
Property History
| Date | Event | Price | Change | Sq Ft Price |
|---|---|---|---|---|
| 01/27/2025 01/27/25 | Price Changed | $849,000 | +1.2% | $293 / Sq Ft |
| 09/05/2024 09/05/24 | For Sale | $839,000 | -- | $289 / Sq Ft |
Deed History
| Date | Type | Sale Price | Title Company |
|---|---|---|---|
| Interfamily Deed Transfer | -- | None Available | |
| Warranty Deed | $43,000 | None Available |
Mortgage History
| Date | Status | Loan Amount | Loan Type |
|---|---|---|---|
| Open | $75,000 | Credit Line Revolving |
Similar Homes in Pittsboro, NC
Source: Doorify MLS
MLS Number: 10050849
APN: 81762
- 7 Brandon Pines Ct
- 15 Brandon Pines Ct
- 30 Mist Wood Ct
- 59 Mist Wood Ct
- 64 Barn Owl Ln
- 37 Sweet Meadow Ln
- 56 Mist Wood Ct
- 277 High Ridge Ln
- 895 Berry Patch Ln
- 249 High Ridge Ln
- 143 High Ridge Ln
- 139 Quail Point
- 172 Quail Point
- 67 Quail Point
- 62 Teal Trace Ct
- 45 Quail Point
- 183 Lookout Ridge
- 95 Bob White
- 79 Lookout Ridge
- 20 Lookout Ridge
