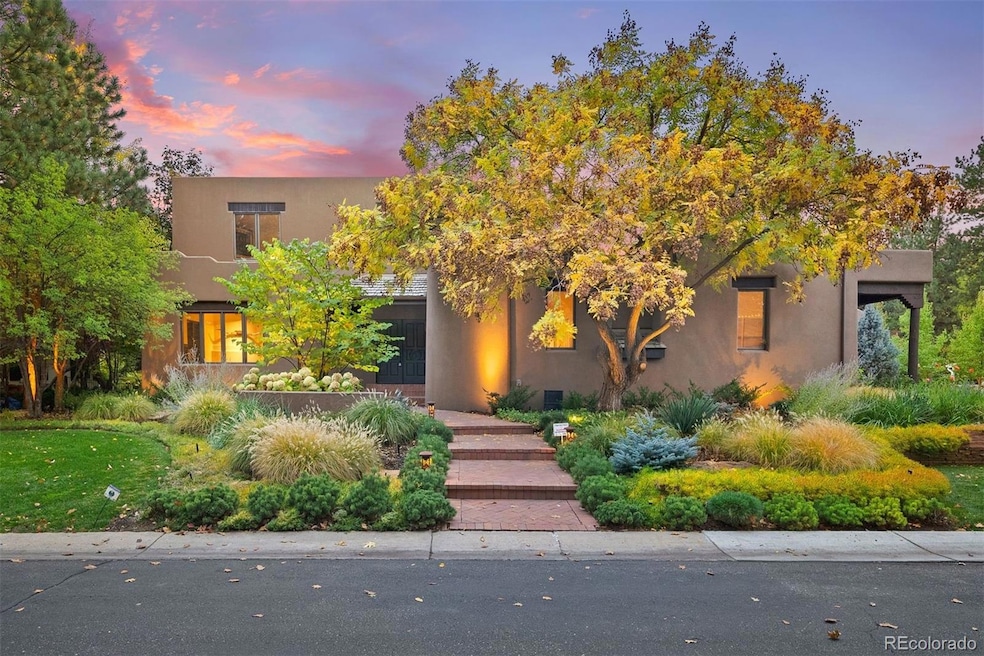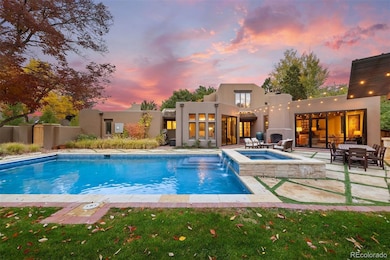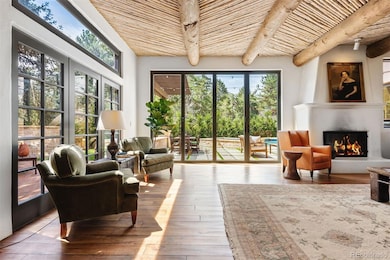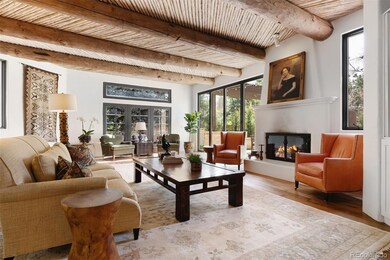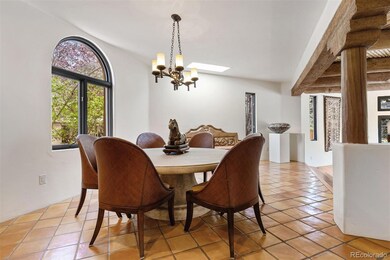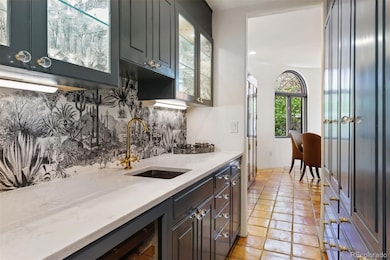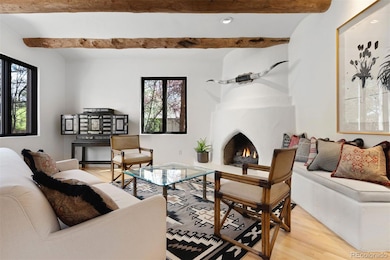
9 Polo Field Ln Denver, CO 80209
Belcaro NeighborhoodEstimated payment $20,972/month
Highlights
- Very Popular Property
- Steam Room
- Outdoor Pool
- Cory Elementary School Rated A-
- Wine Cellar
- Primary Bedroom Suite
About This Home
Located on the coveted Polo Field Lane—one of Denver’s most serene and sought-after streets—this stunning residence offers an unparalleled blend of luxury, privacy, and timeless design. Nestled within prestigious Polo Club, you are just minutes from Cherry Creek North, Denver Country Club, and Wash Park, this is a rare opportunity to own a piece of refined elegance in an unbeatable location. Spanning over 6,000 square feet on an expansive 18,000+ square foot lot, this 4-bedroom, 5-bathroom home is a masterclass in design. Traditional Santa Fe architectural features abound, giving the home a warm and intimate feel that reflects impeccable taste at every turn. Elegant tile floors, soaring ceilings, detailed beam work, and floor-to-ceiling windows and skylights create an airy, light-filled atmosphere throughout. The newly installed custom glass front doors open to a spacious, open-concept layout that seamlessly connects the large kitchen, dining room, bar, and living areas—perfect for entertaining or simply enjoying peaceful everyday living. The chef’s kitchen is outfitted with high-end appliances and overlooks your oasis. The oversized living room features a grand fireplace. Step outside through expansive glass panel doors from either the kitchen or living room and find yourself in your backyard haven—ideal for relaxing or entertaining with ultimate privacy. Lounge by the pool, cozy up to the outdoor fireplace, or dine under the pergola and glow of string lights. Some additional highlights include a cozy den, built-ins, stunning wallpaper, steam room, and luxurious wood flooring. The lushly landscaped front yard adds charming curb appeal to this already exquisite home during the various seasons. With limited turnover in this exclusive community, this is a truly unique opportunity to experience a private, tranquil lifestyle just moments from the best of Denver. Don’t miss your chance to call this luxurious retreat home.
Listing Agent
LIV Sotheby's International Realty Brokerage Email: jewel@jewelsofcolorado.com,303-886-9441 License #40044529

Home Details
Home Type
- Single Family
Est. Annual Taxes
- $16,583
Year Built
- Built in 1988 | Remodeled
Lot Details
- 0.42 Acre Lot
- Cul-De-Sac
- Property is Fully Fenced
- Level Lot
- Front and Back Yard Sprinklers
- Private Yard
- Garden
- Property is zoned R-X
HOA Fees
- $83 Monthly HOA Fees
Parking
- 3 Car Attached Garage
- Electric Vehicle Home Charger
- Insulated Garage
- Dry Walled Garage
- Epoxy
Home Design
- Spanish Architecture
- Slab Foundation
- Frame Construction
- Stucco
Interior Spaces
- 2-Story Property
- Wet Bar
- Central Vacuum
- Wired For Data
- Built-In Features
- Bar Fridge
- Vaulted Ceiling
- Skylights
- Wood Burning Fireplace
- Gas Log Fireplace
- Double Pane Windows
- Window Treatments
- Entrance Foyer
- Wine Cellar
- Great Room
- Family Room
- Living Room with Fireplace
- 5 Fireplaces
- Dining Room
- Recreation Room
- Steam Room
Kitchen
- Breakfast Area or Nook
- Eat-In Kitchen
- Double Oven
- Cooktop with Range Hood
- Dishwasher
- Wine Cooler
- Trash Compactor
- Disposal
Flooring
- Wood
- Carpet
- Tile
Bedrooms and Bathrooms
- Fireplace in Primary Bedroom
- Primary Bedroom Suite
- Jack-and-Jill Bathroom
Laundry
- Laundry Room
- Dryer
- Washer
Finished Basement
- Partial Basement
- Fireplace in Basement
- Bedroom in Basement
Pool
- Outdoor Pool
- Spa
Outdoor Features
- Balcony
- Deck
- Patio
- Outdoor Fireplace
- Exterior Lighting
- Rain Gutters
Schools
- Cory Elementary School
- Merrill Middle School
- South High School
Utilities
- Forced Air Heating and Cooling System
- Heating System Uses Natural Gas
Community Details
- Association fees include ground maintenance, road maintenance
- Pcn Home Association, Phone Number (303) 819-1272
- Polo Field Lane Subdivision
Listing and Financial Details
- Exclusions: Sellers Personal Property, including Wine Storage unit in unfinished basement.
- Assessor Parcel Number 5133-01-009
Map
Home Values in the Area
Average Home Value in this Area
Tax History
| Year | Tax Paid | Tax Assessment Tax Assessment Total Assessment is a certain percentage of the fair market value that is determined by local assessors to be the total taxable value of land and additions on the property. | Land | Improvement |
|---|---|---|---|---|
| 2024 | $16,583 | $209,380 | $85,560 | $123,820 |
| 2023 | $16,224 | $209,380 | $85,560 | $123,820 |
| 2022 | $13,674 | $171,940 | $92,570 | $79,370 |
| 2021 | $13,199 | $176,890 | $95,240 | $81,650 |
| 2020 | $13,257 | $178,680 | $89,630 | $89,050 |
| 2019 | $12,886 | $178,680 | $89,630 | $89,050 |
| 2018 | $10,984 | $141,970 | $19,180 | $122,790 |
| 2017 | $10,951 | $141,970 | $19,180 | $122,790 |
| 2016 | $11,384 | $139,600 | $74,840 | $64,760 |
| 2015 | $10,907 | $139,600 | $74,840 | $64,760 |
| 2014 | $9,479 | $114,130 | $31,840 | $82,290 |
Property History
| Date | Event | Price | Change | Sq Ft Price |
|---|---|---|---|---|
| 04/25/2025 04/25/25 | For Sale | $3,495,000 | -- | $572 / Sq Ft |
Deed History
| Date | Type | Sale Price | Title Company |
|---|---|---|---|
| Warranty Deed | $2,127,500 | Equity Title | |
| Warranty Deed | $1,450,000 | Guardian Title |
Mortgage History
| Date | Status | Loan Amount | Loan Type |
|---|---|---|---|
| Open | $2,000,000 | New Conventional | |
| Closed | $2,000,000 | New Conventional | |
| Closed | $1,625,000 | New Conventional | |
| Closed | $1,808,375 | New Conventional | |
| Previous Owner | $400,000 | Credit Line Revolving | |
| Previous Owner | $900,000 | Unknown |
Similar Homes in Denver, CO
Source: REcolorado®
MLS Number: 5501228
APN: 5133-01-009
- 17 Polo Club Dr
- 2552 E Alameda Ave Unit 72
- 2552 E Alameda Ave Unit 74
- 2552 E Alameda Ave Unit 47
- 27 Polo Club Cir
- 2750 E Cedar Ave
- 3131 E Alameda Ave Unit 1203
- 3131 E Alameda Ave Unit 1302
- 3131 E Alameda Ave Unit 2002
- 3131 E Alameda Ave Unit 1107
- 701 S Clayton St
- 375 S University Blvd
- 3100 E Cherry Creek Drive South Dr S Unit 501
- 3435 E Virginia Ave
- 3100 E Cherry Creek Dr S Unit 1201
- 3100 E Cherry Creek Dr S Unit 303
- 3100 E Cherry Creek Dr S Unit 307
- 400 S Steele St Unit 64
- 735 S Elizabeth St
- 755 S Milwaukee St
