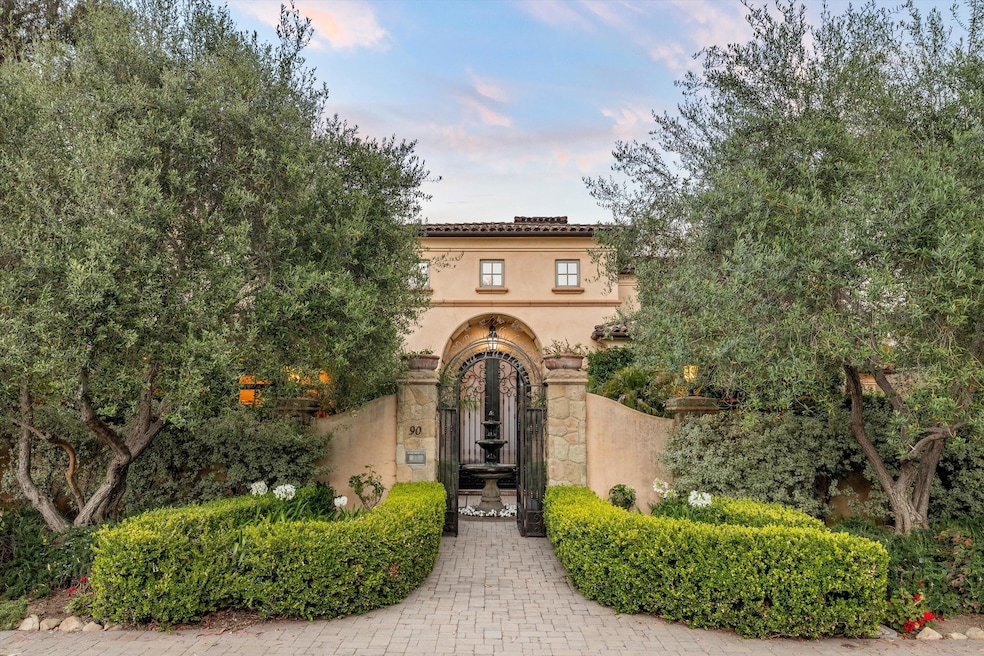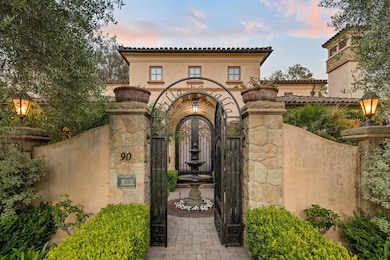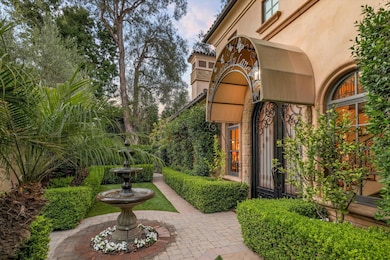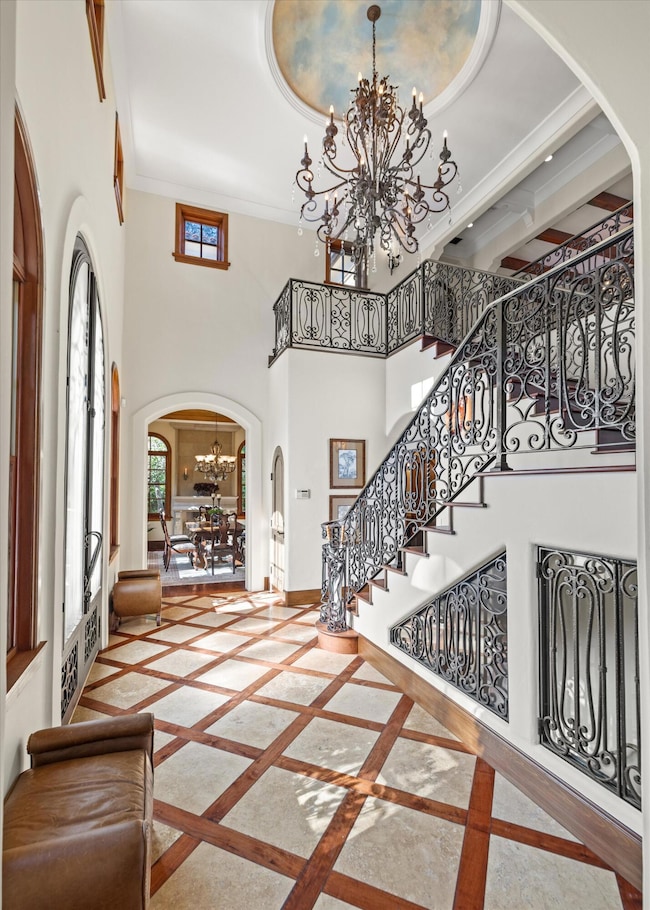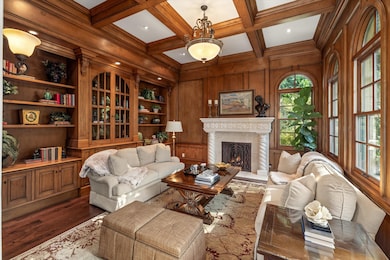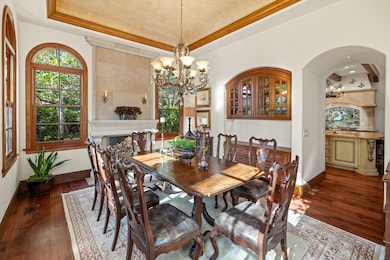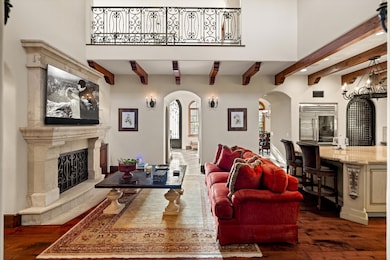
90 Butterfly Ln Santa Barbara, CA 93108
Estimated payment $39,956/month
Highlights
- Home Theater
- Property is near an ocean
- Wood Flooring
- Santa Barbara Senior High School Rated A-
- Fireplace in Primary Bedroom
- Main Floor Primary Bedroom
About This Home
Montecito coastal living at its finest in this exclusive neighborhood with Butterfly Beach, Biltmore Hotel & Coral Casino Beach Club. Exquisite Villa Farfalla offers a blend of sophistication & comfort. Enter through your gated motor court & entry, offering an optimal floorplan with the formal living, dining, gourmet kitchen, family room, office and primary suite on the main level. Two generous upstairs suites & the lower level offers a fabulous home theatre, pub with full bar, game area & gym. Enjoy the spacious outdoor patio with fireplace, fountains & more. Pedestrian pathway to Coast Village Rd restaurants & boutiques. The convenience of having such amenities within a short distance to the Villa makes this not just a home, but a gateway to the best of Montecito living.
Home Details
Home Type
- Single Family
Est. Annual Taxes
- $41,601
Year Built
- Built in 2009
Lot Details
- 0.28 Acre Lot
- Cul-De-Sac
- Dog Run
- Fenced
- Artificial Turf
- Level Lot
- Irrigation
- Property is in excellent condition
Parking
- 2 Car Direct Access Garage
- 3 Open Parking Spaces
- Electric Vehicle Home Charger
Home Design
- Mediterranean Architecture
- Tri-Level Property
- Slab Foundation
- Tile Roof
- Stucco
Interior Spaces
- 5,111 Sq Ft Home
- Wet Bar
- Central Vacuum
- Sound System
- Ceiling Fan
- Skylights
- Double Pane Windows
- Family Room with Fireplace
- Living Room with Fireplace
- Dining Room with Fireplace
- Formal Dining Room
- Home Theater
- Home Office
- Game Room
- Home Gym
- Property Views
Kitchen
- Breakfast Area or Nook
- Breakfast Bar
- Double Oven
- Built-In Gas Range
- Stove
- Microwave
- Dishwasher
- Disposal
Flooring
- Wood
- Carpet
- Stone
- Tile
Bedrooms and Bathrooms
- 3 Bedrooms
- Primary Bedroom on Main
- Fireplace in Primary Bedroom
Laundry
- Laundry Room
- Dryer
- Washer
Home Security
- Monitored
- Intercom
- Fire and Smoke Detector
- Fire Sprinkler System
Outdoor Features
- Property is near an ocean
- Fireplace in Patio
- Patio
- Built-In Barbecue
Schools
- Mont Union Elementary School
- S.B. Jr. Middle School
- S.B. Sr. High School
Utilities
- Forced Air Heating and Cooling System
- Underground Utilities
- Water Softener is Owned
- Sewer Stub Out
- Satellite Dish
Additional Features
- Wheelchair Access
- Property is near shops
Community Details
- No Home Owners Association
- Restaurant
Listing and Financial Details
- Assessor Parcel Number 009-351-001
- Seller Considering Concessions
Map
Home Values in the Area
Average Home Value in this Area
Tax History
| Year | Tax Paid | Tax Assessment Tax Assessment Total Assessment is a certain percentage of the fair market value that is determined by local assessors to be the total taxable value of land and additions on the property. | Land | Improvement |
|---|---|---|---|---|
| 2023 | $41,601 | $3,811,723 | $1,365,392 | $2,446,331 |
| 2022 | $40,142 | $3,736,984 | $1,338,620 | $2,398,364 |
| 2021 | $39,317 | $3,663,711 | $1,312,373 | $2,351,338 |
| 2020 | $38,936 | $3,626,145 | $1,298,917 | $2,327,228 |
| 2019 | $38,149 | $3,555,046 | $1,273,449 | $2,281,597 |
| 2018 | $37,429 | $3,485,340 | $1,248,480 | $2,236,860 |
| 2017 | $36,718 | $3,417,000 | $1,224,000 | $2,193,000 |
| 2016 | $35,672 | $3,829,228 | $1,266,766 | $2,562,462 |
| 2015 | $39,867 | $3,771,710 | $1,247,738 | $2,523,972 |
| 2014 | $39,239 | $3,697,828 | $1,223,297 | $2,474,531 |
Property History
| Date | Event | Price | Change | Sq Ft Price |
|---|---|---|---|---|
| 03/03/2025 03/03/25 | For Sale | $6,550,000 | 0.0% | $1,282 / Sq Ft |
| 02/28/2025 02/28/25 | Off Market | $6,550,000 | -- | -- |
| 01/29/2025 01/29/25 | Price Changed | $6,550,000 | -5.8% | $1,282 / Sq Ft |
| 09/09/2024 09/09/24 | Price Changed | $6,950,000 | -7.1% | $1,360 / Sq Ft |
| 08/02/2024 08/02/24 | For Sale | $7,485,000 | +123.4% | $1,464 / Sq Ft |
| 04/12/2016 04/12/16 | Sold | $3,350,000 | -15.2% | $655 / Sq Ft |
| 03/02/2016 03/02/16 | Pending | -- | -- | -- |
| 12/02/2015 12/02/15 | For Sale | $3,950,000 | -- | $773 / Sq Ft |
Deed History
| Date | Type | Sale Price | Title Company |
|---|---|---|---|
| Interfamily Deed Transfer | -- | First American Title Company | |
| Grant Deed | $3,350,000 | First American Title Company | |
| Interfamily Deed Transfer | -- | None Available | |
| Grant Deed | -- | Equity Title Company Santa B | |
| Interfamily Deed Transfer | -- | Equity Title Company Santa B | |
| Interfamily Deed Transfer | -- | United Title Company | |
| Interfamily Deed Transfer | -- | Equity Title Company Santa B | |
| Grant Deed | -- | Equity Title Company Santa B |
Mortgage History
| Date | Status | Loan Amount | Loan Type |
|---|---|---|---|
| Open | $1,970,000 | New Conventional | |
| Closed | $2,005,000 | New Conventional | |
| Closed | $2,345,000 | New Conventional | |
| Previous Owner | $1,500,000 | Adjustable Rate Mortgage/ARM | |
| Previous Owner | $1,500,000 | Unknown | |
| Previous Owner | $637,500 | New Conventional | |
| Previous Owner | $127,500 | Credit Line Revolving | |
| Previous Owner | $637,500 | Fannie Mae Freddie Mac | |
| Previous Owner | $680,000 | New Conventional |
Similar Homes in Santa Barbara, CA
Source: Santa Barbara Multiple Listing Service
MLS Number: 24-2555
APN: 009-351-001
- 1220 Coast Village Rd Unit 104
- 107 Olive Mill Rd
- 1301 Plaza Pacifica Unit 1
- 1084 Golf Rd
- 59 Seaview Dr
- 71 Seaview Dr
- 27 Seaview Dr
- 25 Seaview Dr
- 1395 Virginia Rd
- 60 Seaview Dr
- 109 Rametto Rd
- 2925 Sycamore Canyon Rd
- 1383 School House Rd
- 1508 Miramar Beach
- 2760 Sycamore Canyon Rd
- 465 Hot Springs Rd
- 465 Hot Springs Rd
- 1399 School House Rd
- 850 Camino Viejo
- 269 Por La Mar Cir
