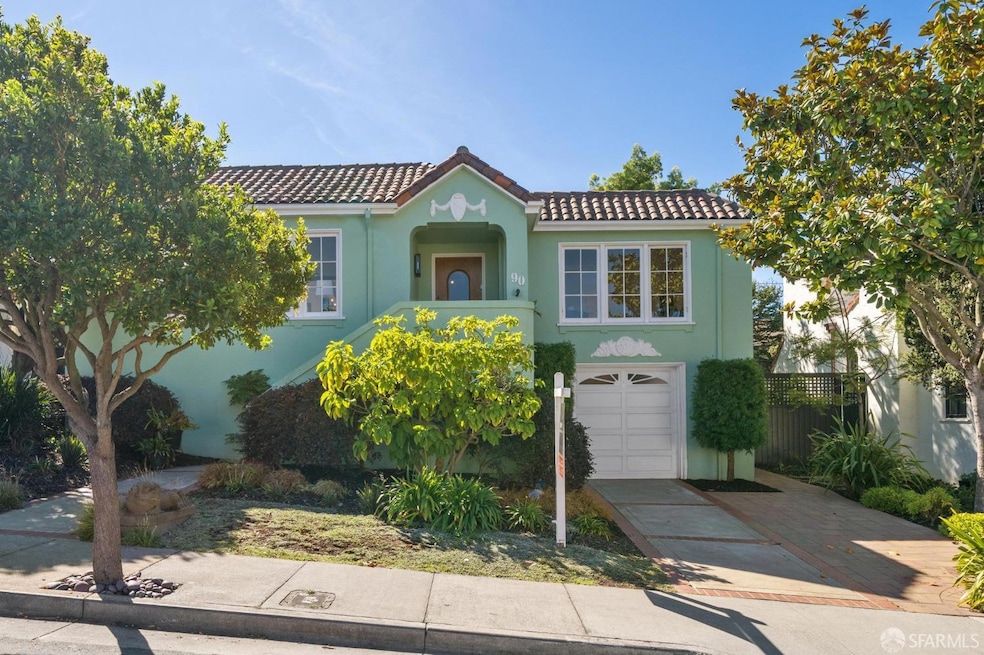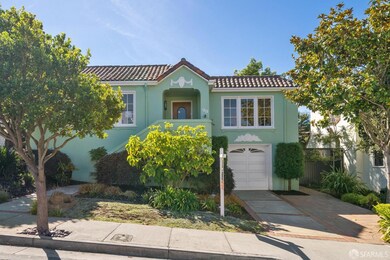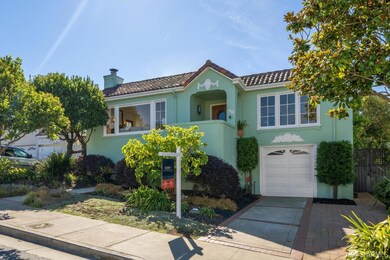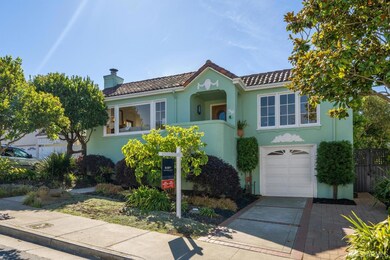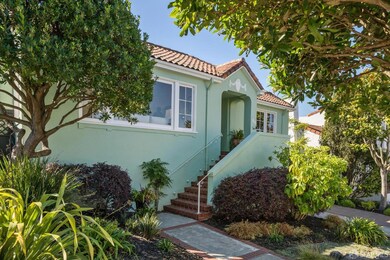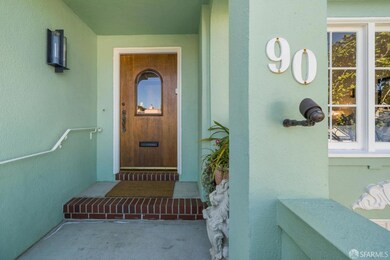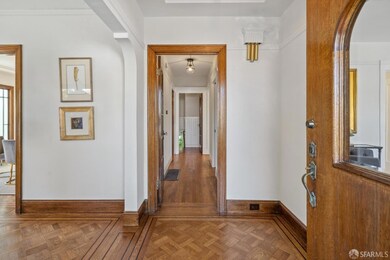
90 Entrada Ct San Francisco, CA 94127
Ingleside Terrace NeighborhoodHighlights
- Wine Room
- Rooftop Deck
- Main Floor Bedroom
- Commodore Sloat Elementary School Rated A
- Wood Flooring
- Mediterranean Architecture
About This Home
As of November 2024Welcome to 90 Entrada Court! This inviting and classic 1926 home is situated in the historic Ingleside Terraces neighborhood and nestled around the iconic Sundial Park. Quick access to 280 and 101 Freeways, SFO and the Penninsula, the gateway to Silicon Valley. Close to Stonestown Galleria, West Portal shops and restaurants and Ocean Ave MUNI lines. Enter only by a few steps into the warm living room and formal dining room all encompassed by well preserved original wood trim, gleaming hardwood floors and new interior paint. The kitchen and charming breakfast nook are infused with natural light have been freshly renovated with new countertops, new appliances and lighting. The bathrooms (one is an ensuite) have been updated and offer both tub and walk-in shower. The enchanting and level garden, abundant with a variety of mature trees and greenery, offers wonderful spaces for outdoor entertaining and is accessible from a gracious deck off the kitchen breakfast area. The lower level provides massive space for storage or development potential. Laundry area, work space, pantry or maybe a home gym! Two car tandem parking.
Home Details
Home Type
- Single Family
Est. Annual Taxes
- $19,379
Year Built
- Built in 1926 | Remodeled
Lot Details
- 4,756 Sq Ft Lot
- Cul-De-Sac
- Northeast Facing Home
- Back Yard Fenced
- Historic Home
HOA Fees
- $3 Monthly HOA Fees
Home Design
- Mediterranean Architecture
- Wood Siding
- Concrete Perimeter Foundation
- Stucco
Interior Spaces
- 1,500 Sq Ft Home
- Skylights in Kitchen
- Wood Burning Fireplace
- Wine Room
- Living Room with Fireplace
- Formal Dining Room
- Basement Fills Entire Space Under The House
Kitchen
- Breakfast Area or Nook
- Built-In Electric Oven
- Gas Cooktop
- Plumbed For Ice Maker
- Dishwasher
- Quartz Countertops
- Disposal
Flooring
- Wood
- Tile
Bedrooms and Bathrooms
- Main Floor Bedroom
- 2 Full Bathrooms
- Bathtub with Shower
- Separate Shower
Laundry
- Laundry in Garage
- Dryer
- Washer
Home Security
- Carbon Monoxide Detectors
- Fire and Smoke Detector
Parking
- 2 Parking Spaces
- Tandem Parking
Additional Features
- Roll-in Shower
- Energy-Efficient Appliances
- Rooftop Deck
- Central Heating
Community Details
- Association fees include organized activities
- Ingleside Terraces Homes Association
Listing and Financial Details
- Assessor Parcel Number 6917-A027
Map
Home Values in the Area
Average Home Value in this Area
Property History
| Date | Event | Price | Change | Sq Ft Price |
|---|---|---|---|---|
| 11/12/2024 11/12/24 | Sold | $1,810,000 | +14.2% | $1,207 / Sq Ft |
| 10/30/2024 10/30/24 | Pending | -- | -- | -- |
| 10/19/2024 10/19/24 | For Sale | $1,585,000 | -- | $1,057 / Sq Ft |
Tax History
| Year | Tax Paid | Tax Assessment Tax Assessment Total Assessment is a certain percentage of the fair market value that is determined by local assessors to be the total taxable value of land and additions on the property. | Land | Improvement |
|---|---|---|---|---|
| 2024 | $19,379 | $1,584,763 | $1,099,140 | $485,623 |
| 2023 | $19,041 | $1,553,691 | $1,077,589 | $476,102 |
| 2022 | $18,507 | $1,509,227 | $1,056,460 | $452,767 |
| 2021 | $18,179 | $1,479,636 | $1,035,746 | $443,890 |
| 2020 | $18,309 | $1,464,465 | $1,025,126 | $439,339 |
| 2019 | $17,633 | $1,435,751 | $1,005,026 | $430,725 |
| 2018 | $17,039 | $1,407,600 | $985,320 | $422,280 |
| 2017 | $16,556 | $1,380,000 | $966,000 | $414,000 |
| 2016 | $6,050 | $478,828 | $269,764 | $209,064 |
| 2015 | $5,975 | $471,636 | $265,712 | $205,924 |
| 2014 | -- | $462,399 | $260,508 | $201,891 |
Mortgage History
| Date | Status | Loan Amount | Loan Type |
|---|---|---|---|
| Previous Owner | $1,104,000 | Adjustable Rate Mortgage/ARM | |
| Previous Owner | $417,000 | No Value Available | |
| Previous Owner | $240,000 | Unknown | |
| Previous Owner | $50,000 | Credit Line Revolving | |
| Previous Owner | $300,700 | No Value Available | |
| Previous Owner | $50,000 | Credit Line Revolving | |
| Previous Owner | $284,000 | No Value Available |
Deed History
| Date | Type | Sale Price | Title Company |
|---|---|---|---|
| Grant Deed | -- | Wfg National Title Insurance C | |
| Grant Deed | $1,380,000 | Fidelity National Title Co | |
| Interfamily Deed Transfer | -- | None Available | |
| Interfamily Deed Transfer | -- | Fidelity National Title Co | |
| Interfamily Deed Transfer | -- | -- | |
| Interfamily Deed Transfer | -- | -- | |
| Interfamily Deed Transfer | -- | Fidelity National Title Co | |
| Grant Deed | -- | Fidelity National Title Co | |
| Corporate Deed | $355,000 | North American Title Co | |
| Grant Deed | $38,420 | -- | |
| Grant Deed | -- | -- | |
| Grant Deed | -- | -- | |
| Joint Tenancy Deed | $81,643 | Fidelity National Title Co |
Similar Homes in San Francisco, CA
Source: San Francisco Association of REALTORS® MLS
MLS Number: 424074088
APN: 6917A-027
- 150 De Soto St
- 1165 Holloway Ave
- 2085 Ocean Ave
- 40 Pico Ave
- 1920 Ocean Ave Unit 1E
- 163 Stratford Dr
- 585 Junipero Serra Blvd
- 306 Ashton Ave
- 330 Vernon St
- 219 Denslowe Dr
- 714 Shields St
- 106 Aptos Ave
- 454 Bright St
- 450 Bright St
- 186 Byxbee St
- 309 Shields St
- 220 Upland Dr
- 100 Stonecrest Dr
- 259 Ralston St
- 384 Faxon Ave Unit 10
