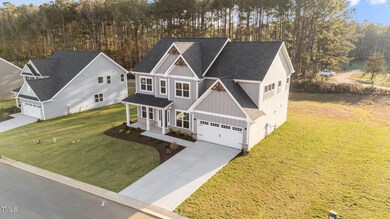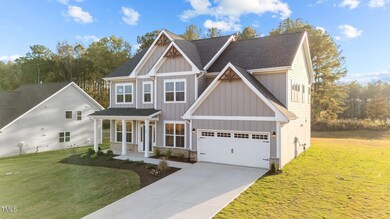
90 Merrifield Ln Garner, NC 27529
Cleveland NeighborhoodHighlights
- Fitness Center
- New Construction
- Transitional Architecture
- Cleveland Elementary School Rated A-
- Clubhouse
- 1 Fireplace
About This Home
As of March 2025Motivated seller, Built by Shenandoah Homes! Ready Now!! The Aberdeen Plan is a 5BR/4BA home plus office on main level and gameroom on second floor. Quality construction, includes, upgraded exterior with fiber cement siding, fireplace in the family room, ceiling fans in the primary BR & FR. Plenty of room to roam in the gorgeous home! Foyer is flanked with formal dining room and study/office. Family room is in the center of the home and is open to the large kitchen with center island, double door pantry and breakfast area. There is a first-floor guest suite on the main level with full bath and closet. The second floor boasts four more bedrooms with three full baths plus a spacious game room. Two car garage and nice size homesite! Great community center with pool and 24/7 fitness.
Home Details
Home Type
- Single Family
Year Built
- Built in 2024 | New Construction
Lot Details
- 0.34 Acre Lot
HOA Fees
- $99 Monthly HOA Fees
Parking
- 2 Car Attached Garage
- Open Parking
Home Design
- Transitional Architecture
- Slab Foundation
- Frame Construction
- Shingle Roof
Interior Spaces
- 2,891 Sq Ft Home
- 2-Story Property
- 1 Fireplace
- Entrance Foyer
- Great Room
- Family Room
- Breakfast Room
- Dining Room
- Home Office
- Pull Down Stairs to Attic
Kitchen
- Gas Range
- Free-Standing Range
- Microwave
- Ice Maker
- Dishwasher
- Disposal
Flooring
- Carpet
- Ceramic Tile
- Luxury Vinyl Tile
Bedrooms and Bathrooms
- 5 Bedrooms
- 4 Full Bathrooms
Laundry
- Laundry Room
- Laundry on upper level
Schools
- Cleveland Elementary And Middle School
- W Johnston High School
Utilities
- Central Air
- Heat Pump System
- Gas Water Heater
Listing and Financial Details
- Home warranty included in the sale of the property
- Assessor Parcel Number 06E03041H
Community Details
Overview
- Hrw Association, Phone Number (919) 787-9000
- Annandale Subdivision
Amenities
- Clubhouse
Recreation
- Community Playground
- Fitness Center
- Community Pool
Map
Home Values in the Area
Average Home Value in this Area
Property History
| Date | Event | Price | Change | Sq Ft Price |
|---|---|---|---|---|
| 03/28/2025 03/28/25 | Sold | $514,900 | 0.0% | $178 / Sq Ft |
| 02/07/2025 02/07/25 | Pending | -- | -- | -- |
| 02/04/2025 02/04/25 | Price Changed | $514,900 | -2.6% | $178 / Sq Ft |
| 01/22/2025 01/22/25 | Price Changed | $528,900 | 0.0% | $183 / Sq Ft |
| 01/17/2025 01/17/25 | Price Changed | $529,000 | -1.3% | $183 / Sq Ft |
| 12/04/2024 12/04/24 | Price Changed | $535,900 | -3.4% | $185 / Sq Ft |
| 11/20/2024 11/20/24 | Price Changed | $555,000 | -1.5% | $192 / Sq Ft |
| 11/06/2024 11/06/24 | Price Changed | $563,500 | -0.1% | $195 / Sq Ft |
| 10/18/2024 10/18/24 | Price Changed | $563,900 | 0.0% | $195 / Sq Ft |
| 10/08/2024 10/08/24 | Price Changed | $564,000 | -0.9% | $195 / Sq Ft |
| 07/29/2024 07/29/24 | For Sale | $569,000 | -- | $197 / Sq Ft |
Similar Homes in the area
Source: Doorify MLS
MLS Number: 10043983
- 443 Ravensworth Dr
- 128 Merrifield Ln
- 467 Ravensworth Dr
- 110 Merrifield Ln
- 88 Tennyson Dr
- 66 Tennyson Dr
- 40 Tennyson Dr
- 110 Tennyson Dr
- 41 Faircox Way Unit 137
- 514 Glenkirk Place
- 499 Glenkirk Place Unit Lot 101
- 154 Tennyson Dr
- 505 Ravensworth Dr
- 525 Glenkirk Place
- 534 Glenkirk Place Unit 110
- 529 Ravensworth Dr
- 136 Newport Landing
- 104 Newport Landing Unit 100
- 132 Tennyson Dr
- 62 Faircox Way Unit Lot 139






