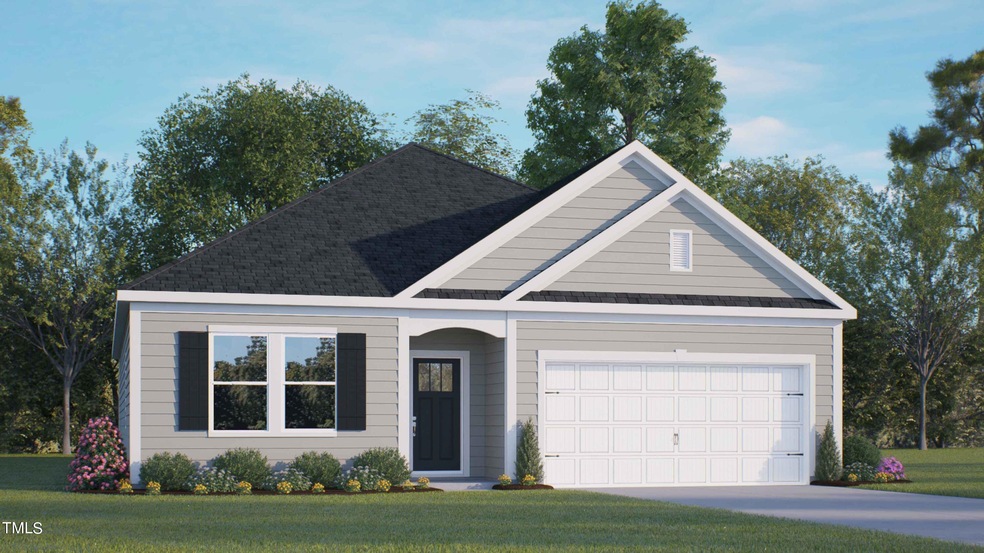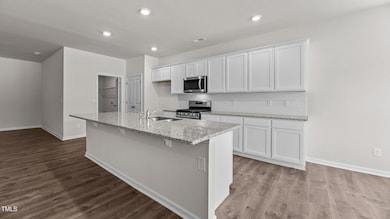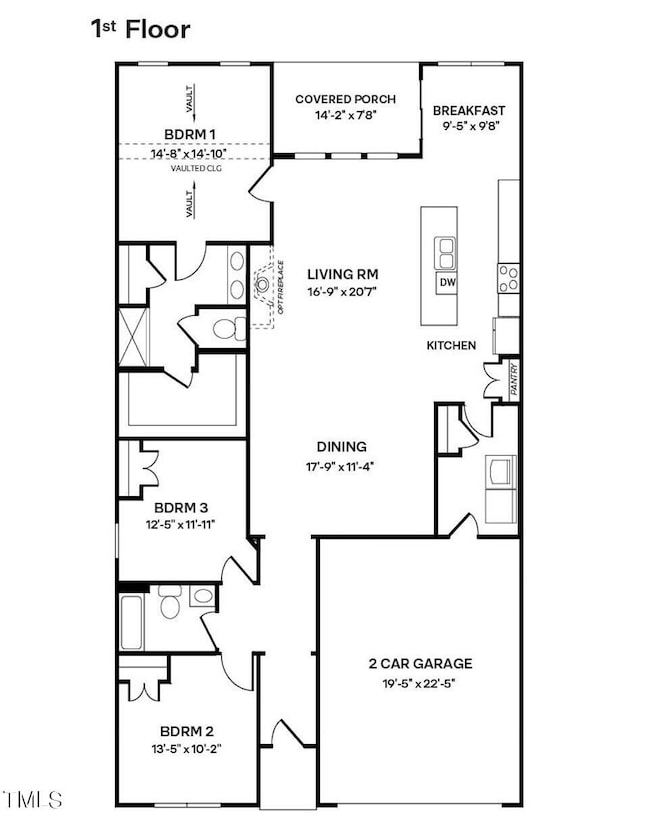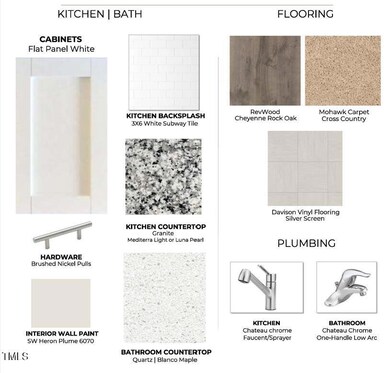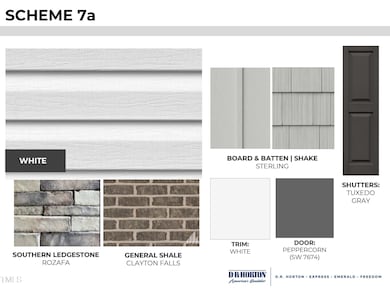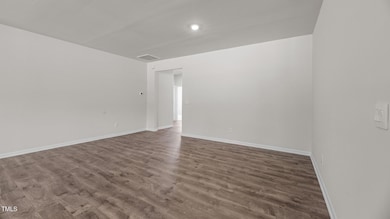
90 Tobacco Woods Dr Youngsville, NC 27596
Youngsville NeighborhoodHighlights
- New Construction
- Traditional Architecture
- Quartz Countertops
- Partially Wooded Lot
- Corner Lot
- 2 Car Attached Garage
About This Home
As of January 2025First Floor Living!! The Aberdeen is a Ranch floorplan that boasts 1,902 square feet, 9' ceilings with a large Owner's suite, 2 large secondary bedrooms, and 2 full baths.
The Aberdeen is a very open concept floorplan with a designated Dining area in addition to the Breakfast area! The oversized Island allows plenty of room for hosting a dinner party or buffet.
The Aberdeen has a covered back deck, perfect for enjoying your morning coffee in privacy.
A must see to believe, our homes also come with Smart Home Technology and a 1-2 10 Home Warranty.
Photos are representative, not the actual home.
Home Details
Home Type
- Single Family
Year Built
- Built in 2024 | New Construction
Lot Details
- 0.49 Acre Lot
- West Facing Home
- Corner Lot
- Level Lot
- Cleared Lot
- Partially Wooded Lot
- Back Yard
HOA Fees
- $64 Monthly HOA Fees
Parking
- 2 Car Attached Garage
- 4 Open Parking Spaces
Home Design
- Traditional Architecture
- Brick Foundation
- Block Foundation
- Frame Construction
- Architectural Shingle Roof
- Vinyl Siding
Interior Spaces
- 1,902 Sq Ft Home
- 1-Story Property
- Smooth Ceilings
- Living Room
- Dining Room
- Laminate Flooring
- Pull Down Stairs to Attic
- Electric Dryer Hookup
Kitchen
- Electric Range
- Microwave
- Plumbed For Ice Maker
- Dishwasher
- Quartz Countertops
Bedrooms and Bathrooms
- 3 Bedrooms
- Walk-In Closet
- 2 Full Bathrooms
- Walk-in Shower
Home Security
- Home Security System
- Smart Lights or Controls
- Smart Home
Accessible Home Design
- Smart Technology
Schools
- Bunn Elementary And Middle School
- Bunn High School
Utilities
- Cooling System Powered By Gas
- Heating Available
- Septic Tank
Community Details
- Charleston Management Association, Phone Number (919) 847-3003
- Built by D.R. HORTON
- Baker Farm Subdivision, Aberdeen Floorplan
Map
Home Values in the Area
Average Home Value in this Area
Property History
| Date | Event | Price | Change | Sq Ft Price |
|---|---|---|---|---|
| 01/30/2025 01/30/25 | Sold | $387,950 | 0.0% | $204 / Sq Ft |
| 12/07/2024 12/07/24 | Pending | -- | -- | -- |
| 12/04/2024 12/04/24 | Price Changed | $387,950 | +1.3% | $204 / Sq Ft |
| 12/04/2024 12/04/24 | Price Changed | $382,900 | -2.5% | $201 / Sq Ft |
| 10/19/2024 10/19/24 | For Sale | $392,900 | 0.0% | $207 / Sq Ft |
| 10/18/2024 10/18/24 | Pending | -- | -- | -- |
| 10/10/2024 10/10/24 | For Sale | $392,900 | -- | $207 / Sq Ft |
Similar Homes in Youngsville, NC
Source: Doorify MLS
MLS Number: 10057505
- 110 Tobacco Woods Dr
- 120 Tobacco Woods Dr
- 70 Scenic Rock Dr
- 3560 Nc 98 Hwy W
- 35 Vauxhall Ct
- 100 Old Garden Ln
- 75 Scenic Rock Dr
- 95 Scenic Rock Dr
- 160 Scenic Rock Dr
- 135 Scenic Rock Dr
- 145 Scenic Rock Dr
- 165 Scenic Rock Dr
- 155 Scenic Rock Dr
- 141 Kent St
- 15 Granite Falls Way
- 45 Carriden Dr
- 20 Granite Falls Way
- 125 Camden Dr
- 0 Muirfield Dr Unit 10059489
- 1430 Clifton Pond Rd
