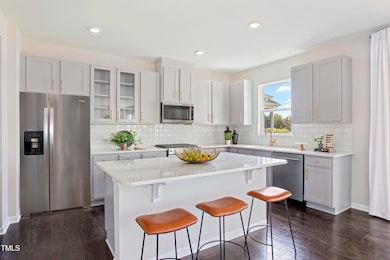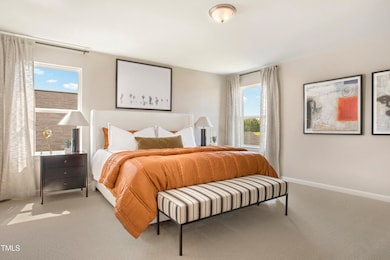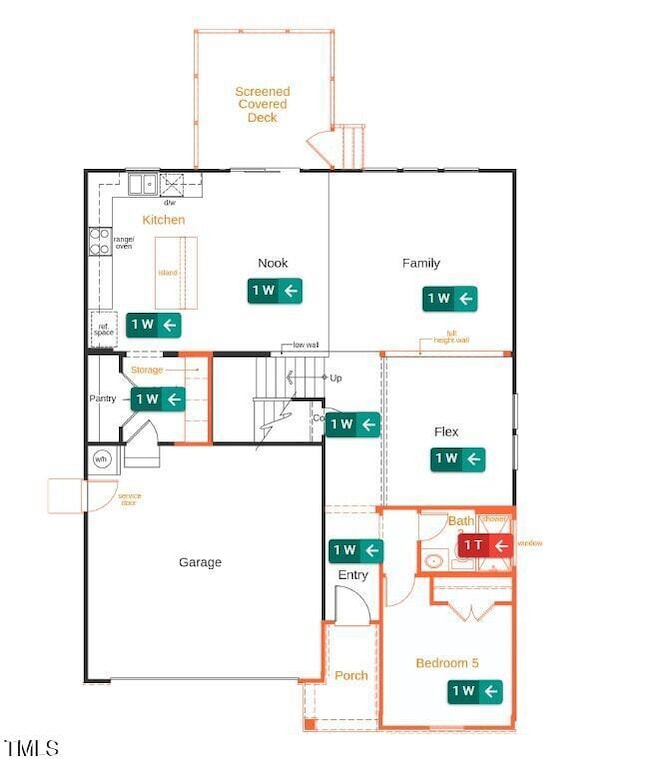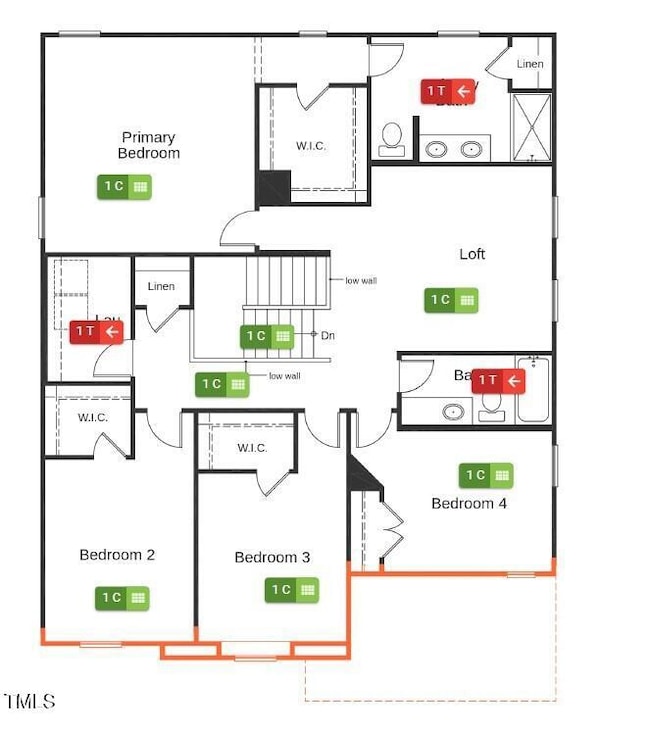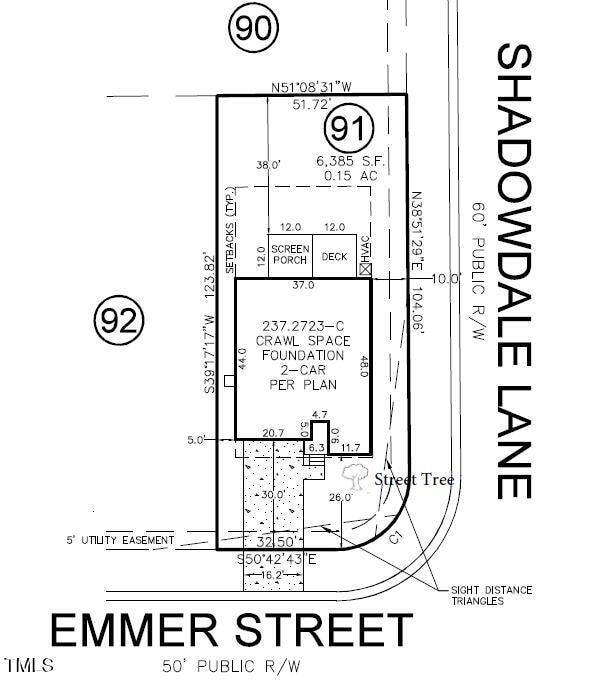
900 Emmer St Rolesville, NC 27571
Estimated payment $3,447/month
Highlights
- New Construction
- ENERGY STAR Certified Homes
- Deck
- Jones Dairy Elementary School Rated A
- Home Energy Rating Service (HERS) Rated Property
- Traditional Architecture
About This Home
Innovative and very popular two-story Model home built with Insulated/Conditioned Crawl Space Foundation and includes Screened-In-Porch overlooking rear landscaped yard. Expansive light filled layout connects the Kitchen seamlessly to the Living and Dining areas. The Kitchen is equipped with a quartz countertop island, custom finishes and modern Whirlpool stainless steel appliances. Each bathroom is appointed with stylish Silestone counter tops and elegant Aristokraft Cabinets. The expansive owner's suite bath offers a dual sink vanity, a walk-in shower and premium Moen Faucets. Designed with ENERGY STAR efficiency in mind, this home also includes Ecobee smart thermostats for a comfortable and eco-friendly living environment.
Open House Schedule
-
Sunday, April 27, 202512:00 to 4:00 pm4/27/2025 12:00:00 PM +00:004/27/2025 4:00:00 PM +00:00Add to Calendar
Home Details
Home Type
- Single Family
Est. Annual Taxes
- $4,443
Year Built
- Built in 2022 | New Construction
Lot Details
- 6,534 Sq Ft Lot
- Water-Smart Landscaping
HOA Fees
- $63 Monthly HOA Fees
Parking
- 2 Car Attached Garage
- Front Facing Garage
- Garage Door Opener
- Private Driveway
Home Design
- Traditional Architecture
- Block Foundation
- Frame Construction
- Architectural Shingle Roof
- Low Volatile Organic Compounds (VOC) Products or Finishes
- Radiant Barrier
Interior Spaces
- 2,723 Sq Ft Home
- 2-Story Property
- Smooth Ceilings
- High Ceiling
- Insulated Windows
- Entrance Foyer
- Family Room
- Dining Room
- Open Floorplan
- Home Office
- Bonus Room
- Screened Porch
- Storage
- Utility Room
- Pull Down Stairs to Attic
- Fire and Smoke Detector
Kitchen
- Electric Range
- Microwave
- Plumbed For Ice Maker
- Dishwasher
- ENERGY STAR Qualified Appliances
- Tile Countertops
- Disposal
Flooring
- Carpet
- Vinyl
Bedrooms and Bathrooms
- 5 Bedrooms
- Main Floor Bedroom
- Walk-In Closet
- 3 Full Bathrooms
- Low Flow Plumbing Fixtures
- Bathtub with Shower
- Shower Only in Primary Bathroom
Laundry
- Laundry Room
- Laundry on upper level
Eco-Friendly Details
- Home Energy Rating Service (HERS) Rated Property
- HERS Index Rating of 61 | Good progress toward optimizing energy performance
- Energy-Efficient Lighting
- ENERGY STAR Certified Homes
- Energy-Efficient Thermostat
- No or Low VOC Paint or Finish
- Ventilation
Outdoor Features
- Deck
- Rain Gutters
Schools
- Jones Dairy Elementary School
- Wake Forest Middle School
- Wake Forest High School
Utilities
- Zoned Heating and Cooling
- Heating System Uses Natural Gas
- Electric Water Heater
- Cable TV Available
Listing and Financial Details
- Home warranty included in the sale of the property
- Assessor Parcel Number 1759897447
Community Details
Overview
- Sovereign & Jacobs Association, Phone Number (800) 262-2875
- Built by KB Home
- Preserve At Jones Dairy Subdivision
Recreation
- Community Playground
- Community Pool
- Trails
Map
Home Values in the Area
Average Home Value in this Area
Tax History
| Year | Tax Paid | Tax Assessment Tax Assessment Total Assessment is a certain percentage of the fair market value that is determined by local assessors to be the total taxable value of land and additions on the property. | Land | Improvement |
|---|---|---|---|---|
| 2024 | $4,743 | $484,173 | $100,000 | $384,173 |
| 2023 | $3,673 | $327,071 | $50,000 | $277,071 |
| 2022 | $540 | $50,000 | $50,000 | $0 |
Property History
| Date | Event | Price | Change | Sq Ft Price |
|---|---|---|---|---|
| 04/16/2025 04/16/25 | For Sale | $539,990 | -- | $198 / Sq Ft |
Similar Homes in the area
Source: Doorify MLS
MLS Number: 10089789
APN: 1759.02-98-0977-000
- 921 Emmer St
- 137 Shadowdale Ln
- 937 Emmer St
- 952 Emmer St
- 837 Emmer St
- 829 Emmer St
- 813 Emmer St
- 712 Holstein Dairy Way
- 805 Emmer St
- 253 Windsor Mill Rd
- 256 Windsor Mill Rd
- 466 Belgian Red Way
- 460 Belgian Red Way
- 458 Belgian Red Way
- 456 Belgian Red Way
- 454 Belgian Red Way
- 452 Belgian Red Way
- 463 Belgian Red Way
- 465 Belgian Red Way
- 461 Belgian Red Way

