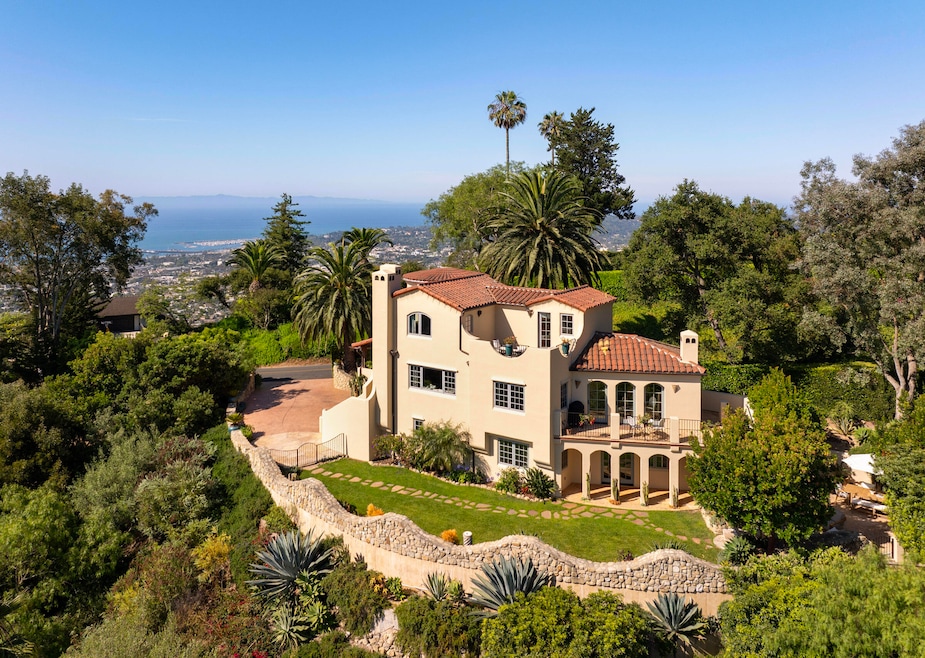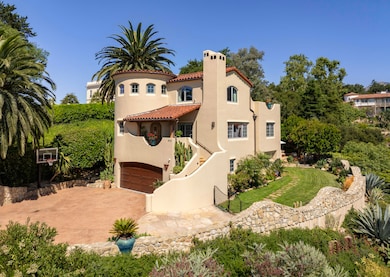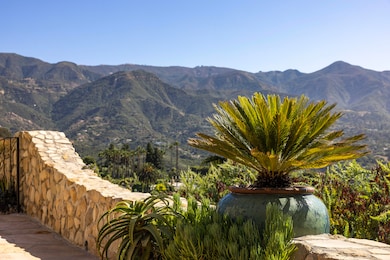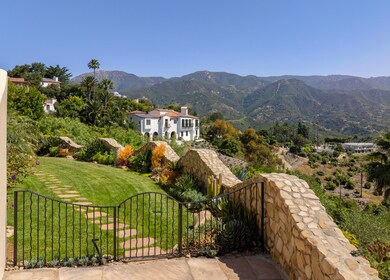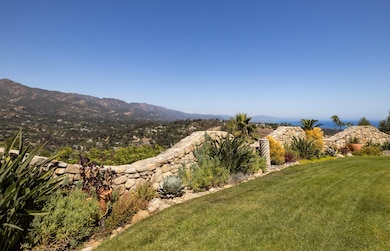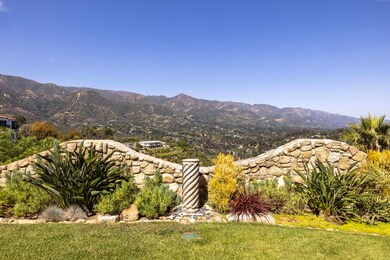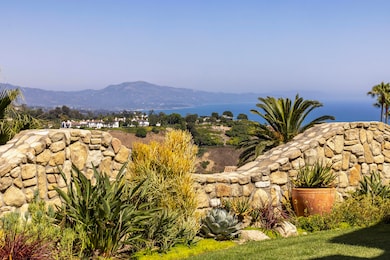
900 Las Alturas Rd Santa Barbara, CA 93103
Riviera NeighborhoodHighlights
- Ocean View
- Updated Kitchen
- Fruit Trees
- Santa Barbara Senior High School Rated A-
- Reverse Osmosis System
- Fireplace in Primary Bedroom
About This Home
As of November 2024Located in the prestigious Upper Riviera neighborhood of Santa Barbara, 900 Las Alturas is an exquisite Mediterranean-style home with unrivaled panoramic views. This all-encompassing view stretches from the Santa Ynez mountains, across the foothills of Montecito, over the Pacific Ocean, and down the California coastline. Built in 2011, this 2,455 sq. ft. home was constructed with high-quality old world craftsmanship and meticulous attention to detail. The current owners have made numerous improvements to an already stunning home that blends timeless elegance and modern comforts. From the moment you step through the grand foyer entrance, you'll be captivated by the home's warm ambiance and custom wrought iron features. The turret staircase leads you to a luxurious primary suite, complete with a cozy fireplace, vaulted ceilings, and a private viewing deck where you can unwind after a long day. The primary bath has a walk-in shower and a separate soaking tub. The main level boasts an inviting living room, formal dining area, powder bath, and a gourmet kitchen. Included in the homes square footage is a 246 sq. ft. enclosed patio with a fireplace, ideal as a home office. Each room offers a unique vantage of the surrounding unobstructed views. The kitchen features natural Quartzite stone countertops, Viking gas stove, Viking microwave, Bosch dishwasher, KitchenAid fridge, and a True ice machine. The lower level features two comfortable guest bedrooms, a gorgeous hallway bath, a formal laundry room, and direct access into the finished 2-car garage. The home rests on over half an acre of lush grounds that provide excellent separation from neighboring properties. One of the homeowner's most treasured features of the property is a large, secluded outdoor patio, an ideal place to host private gatherings for friends and family with incredible views in the distance. Additionally, the exterior features an emerald green lawn, rock stone walls, and a lower garden area.
Last Agent to Sell the Property
Richardson Real Estate Services, Inc. License #00635254 / 01902531
Home Details
Home Type
- Single Family
Est. Annual Taxes
- $37,874
Year Built
- Built in 2011
Lot Details
- 0.53 Acre Lot
- Partially Fenced Property
- Irrigation
- Fruit Trees
- Lawn
- Property is in excellent condition
- Property is zoned A-1
Parking
- Direct Access Garage
Property Views
- Ocean
- Island
- Coastline
- Panoramic
- City
- Mountain
Home Design
- Spanish Architecture
- Mediterranean Architecture
- Tri-Level Property
- Slab Foundation
- Tile Roof
- Stucco
Interior Spaces
- 2,455 Sq Ft Home
- Cathedral Ceiling
- Multiple Fireplaces
- Gas Fireplace
- Double Pane Windows
- Living Room with Fireplace
- Dining Area
- Home Office
Kitchen
- Updated Kitchen
- Built-In Gas Oven
- Built-In Gas Range
- Microwave
- Dishwasher
- Disposal
- Reverse Osmosis System
Flooring
- Wood
- Tile
Bedrooms and Bathrooms
- 3 Bedrooms
- Main Floor Bedroom
- Fireplace in Primary Bedroom
- Remodeled Bathroom
Laundry
- Laundry in unit
- Dryer
- Washer
Home Security
- Home Security System
- Smart Thermostat
- Fire and Smoke Detector
Outdoor Features
- Deck
- Enclosed patio or porch
Location
- City Lot
Schools
- Cleveland Elementary School
- S.B. Jr. Middle School
- S.B. Sr. High School
Utilities
- Forced Air Heating and Cooling System
- Vented Exhaust Fan
- Underground Utilities
- Tankless Water Heater
- Water Softener is Owned
- Sewer Stub Out
Community Details
- No Home Owners Association
- 15 Riviera/Upper Subdivision
Listing and Financial Details
- Assessor Parcel Number 019-142-005
- Seller Considering Concessions
Map
Home Values in the Area
Average Home Value in this Area
Property History
| Date | Event | Price | Change | Sq Ft Price |
|---|---|---|---|---|
| 11/05/2024 11/05/24 | Sold | $3,835,000 | -2.9% | $1,562 / Sq Ft |
| 10/21/2024 10/21/24 | Pending | -- | -- | -- |
| 09/17/2024 09/17/24 | Price Changed | $3,950,000 | -5.8% | $1,609 / Sq Ft |
| 08/20/2024 08/20/24 | Price Changed | $4,195,000 | -2.3% | $1,709 / Sq Ft |
| 08/20/2024 08/20/24 | Price Changed | $4,295,000 | -4.6% | $1,749 / Sq Ft |
| 07/30/2024 07/30/24 | For Sale | $4,500,000 | +28.6% | $1,833 / Sq Ft |
| 08/22/2022 08/22/22 | Sold | $3,500,000 | 0.0% | $1,728 / Sq Ft |
| 08/22/2022 08/22/22 | Off Market | $3,500,000 | -- | -- |
| 08/08/2022 08/08/22 | Pending | -- | -- | -- |
| 05/25/2022 05/25/22 | For Sale | $3,800,000 | +83.1% | $1,876 / Sq Ft |
| 04/22/2013 04/22/13 | Sold | $2,075,000 | 0.0% | $952 / Sq Ft |
| 04/22/2013 04/22/13 | Sold | $2,075,000 | -3.5% | $1,024 / Sq Ft |
| 02/21/2013 02/21/13 | Pending | -- | -- | -- |
| 02/20/2013 02/20/13 | Pending | -- | -- | -- |
| 01/09/2013 01/09/13 | For Sale | $2,150,000 | 0.0% | $986 / Sq Ft |
| 01/09/2013 01/09/13 | For Sale | $2,150,000 | -- | $1,061 / Sq Ft |
Tax History
| Year | Tax Paid | Tax Assessment Tax Assessment Total Assessment is a certain percentage of the fair market value that is determined by local assessors to be the total taxable value of land and additions on the property. | Land | Improvement |
|---|---|---|---|---|
| 2023 | $37,874 | $3,500,000 | $1,900,000 | $1,600,000 |
| 2022 | $25,612 | $2,407,827 | $1,508,519 | $899,308 |
| 2021 | $25,022 | $2,360,616 | $1,478,941 | $881,675 |
| 2020 | $24,764 | $2,336,412 | $1,463,777 | $872,635 |
| 2019 | $24,330 | $2,290,601 | $1,435,076 | $855,525 |
| 2018 | $23,984 | $2,245,688 | $1,406,938 | $838,750 |
| 2017 | $23,190 | $2,201,655 | $1,379,351 | $822,304 |
| 2016 | $22,602 | $2,158,486 | $1,352,305 | $806,181 |
| 2014 | $22,057 | $2,084,420 | $1,305,902 | $778,518 |
Mortgage History
| Date | Status | Loan Amount | Loan Type |
|---|---|---|---|
| Previous Owner | $1,000,000 | No Value Available | |
| Previous Owner | $60,000 | Unknown | |
| Previous Owner | $11,000 | Unknown | |
| Previous Owner | $400,000 | Credit Line Revolving | |
| Previous Owner | $279,999 | Unknown | |
| Previous Owner | $30,000 | Unknown | |
| Previous Owner | $200,000 | Unknown | |
| Previous Owner | $300,000 | Unknown | |
| Previous Owner | $1,000,000 | New Conventional | |
| Previous Owner | $275,000 | Unknown | |
| Previous Owner | $590,000 | Unknown | |
| Previous Owner | $595,000 | No Value Available | |
| Previous Owner | $532,500 | No Value Available | |
| Previous Owner | $55,000 | Unknown | |
| Previous Owner | $64,000 | Unknown | |
| Previous Owner | $448,000 | No Value Available | |
| Previous Owner | $396,000 | No Value Available |
Deed History
| Date | Type | Sale Price | Title Company |
|---|---|---|---|
| Grant Deed | $3,835,000 | Chicago Title | |
| Grant Deed | $3,500,000 | Chicago Title | |
| Grant Deed | -- | Fidelity National Title | |
| Interfamily Deed Transfer | -- | None Available | |
| Grant Deed | $2,075,000 | Fidelity National Title Co | |
| Interfamily Deed Transfer | -- | -- | |
| Grant Deed | -- | Fidelity National Title Co | |
| Interfamily Deed Transfer | -- | -- | |
| Quit Claim Deed | -- | Fidelity National Title Co | |
| Grant Deed | $560,000 | Stewart Title | |
| Interfamily Deed Transfer | -- | Santa Barbara Title Co | |
| Grant Deed | -- | Santa Barbara Title Co |
Similar Homes in Santa Barbara, CA
Source: Santa Barbara Multiple Listing Service
MLS Number: 24-2507
APN: 019-142-005
- 743 Alturas Del Sol
- 50 Camino Alto
- 1131 Las Alturas Rd Unit 2
- 1131 Las Alturas Rd
- 365 Loma Media Rd
- 395 Loma Media Rd
- 396 Las Alturas Rd
- 1235 Mission Ridge Rd
- 940 Arbolado Rd
- 416 Ranchito Vista Rd
- 350 Conejo Rd
- 225 Conejo Rd
- 533 Conejo Rd
- 1825 Stanwood Dr
- 1212 E De la Guerra St
- 1260 Ferrelo Rd
- 1826 Stanwood Dr
- 125 Via Alicia
- 1300 Dover Hill Rd
- 62 Canon View Rd
