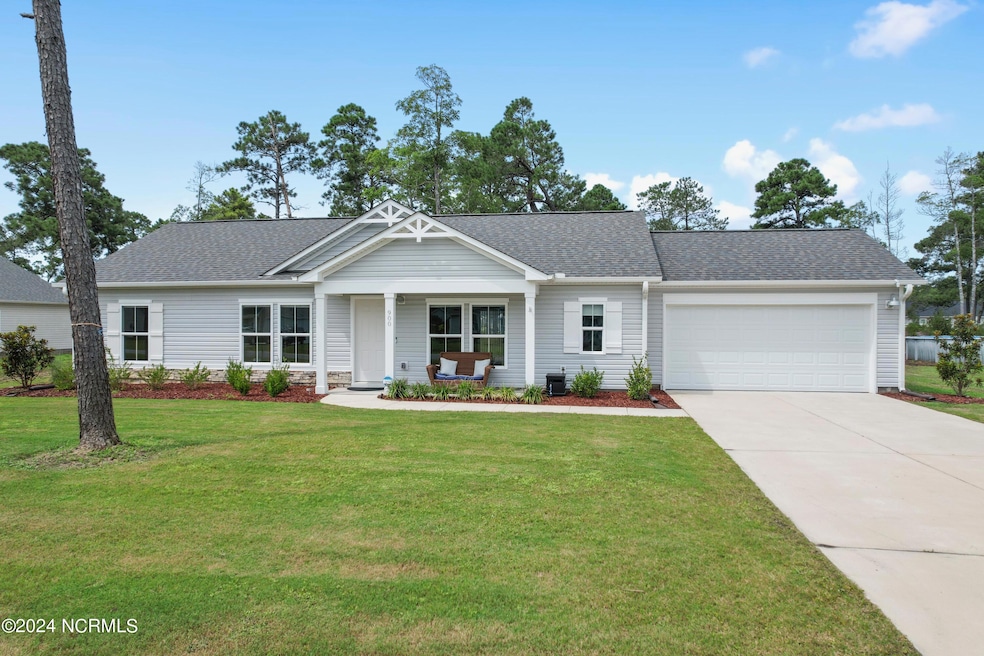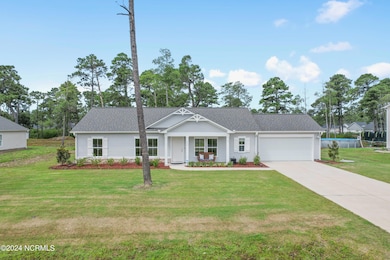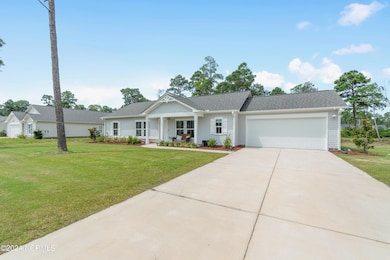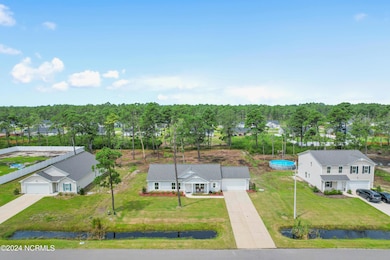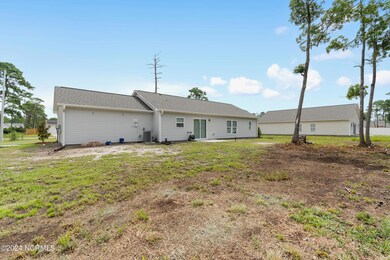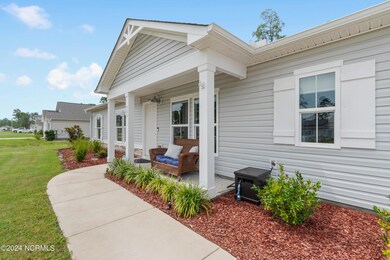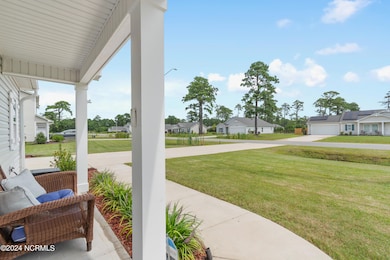
900 Pine Needles Rd Boiling Spring Lakes, NC 28461
Highlights
- Vaulted Ceiling
- Walk-In Closet
- Laundry Room
- Covered patio or porch
- Resident Manager or Management On Site
- Vinyl Plank Flooring
About This Home
As of February 2025Welcome to your practically brand-new home in Boiling Spring Lakes! This charming residence offers a cozy front porch and a paved driveway, making a great first impression. Inside, you'll find a pristine interior with thoughtful upgrades, including new carpet and enhanced blinds. The owner's suite is spacious and includes a walk-in closet, while both bathrooms boast plenty of counter space and dual sinks. The open concept living and dining areas seamlessly flow into the kitchen, creating a perfect space for gatherings. The backyard, recently cleared and ready for your personal touch, features a patio for relaxing outdoors. With a 2-car garage and a generous lot, this single-level home perfectly balances comfort and practicality. Don't miss your chance to make it yours!
Home Details
Home Type
- Single Family
Est. Annual Taxes
- $1,632
Year Built
- Built in 2022
Lot Details
- 0.48 Acre Lot
- Lot Dimensions are 100x208
- Property is zoned R1
HOA Fees
- $35 Monthly HOA Fees
Home Design
- Slab Foundation
- Wood Frame Construction
- Architectural Shingle Roof
- Vinyl Siding
- Stick Built Home
Interior Spaces
- 1,344 Sq Ft Home
- 1-Story Property
- Vaulted Ceiling
- Ceiling Fan
- Blinds
- Combination Dining and Living Room
- Pull Down Stairs to Attic
- Fire and Smoke Detector
Kitchen
- Stove
- Range Hood
- Dishwasher
Flooring
- Carpet
- Vinyl Plank
Bedrooms and Bathrooms
- 3 Bedrooms
- Walk-In Closet
- 2 Full Bathrooms
- Walk-in Shower
Laundry
- Laundry Room
- Washer and Dryer Hookup
Parking
- 2 Car Attached Garage
- Front Facing Garage
- Driveway
- Off-Street Parking
Outdoor Features
- Covered patio or porch
Schools
- Bolivia Elementary School
- South Brunswick Middle School
- South Brunswick High School
Utilities
- Heat Pump System
- Electric Water Heater
Listing and Financial Details
- Tax Lot 65
- Assessor Parcel Number 173ad001
Community Details
Overview
- Go Property Mgmt Association, Phone Number (910) 509-7281
- The Highlands Subdivision
- Maintained Community
Security
- Resident Manager or Management On Site
Map
Home Values in the Area
Average Home Value in this Area
Property History
| Date | Event | Price | Change | Sq Ft Price |
|---|---|---|---|---|
| 02/10/2025 02/10/25 | Sold | $280,000 | +3.7% | $208 / Sq Ft |
| 01/14/2025 01/14/25 | Pending | -- | -- | -- |
| 01/06/2025 01/06/25 | Price Changed | $269,900 | -6.9% | $201 / Sq Ft |
| 08/29/2024 08/29/24 | Price Changed | $289,900 | -6.5% | $216 / Sq Ft |
| 08/09/2024 08/09/24 | For Sale | $309,900 | +7.2% | $231 / Sq Ft |
| 10/04/2022 10/04/22 | Sold | $289,000 | +1.8% | $215 / Sq Ft |
| 06/02/2022 06/02/22 | Pending | -- | -- | -- |
| 06/01/2022 06/01/22 | For Sale | $283,900 | -- | $211 / Sq Ft |
Tax History
| Year | Tax Paid | Tax Assessment Tax Assessment Total Assessment is a certain percentage of the fair market value that is determined by local assessors to be the total taxable value of land and additions on the property. | Land | Improvement |
|---|---|---|---|---|
| 2024 | $1,632 | $275,400 | $25,000 | $250,400 |
| 2023 | $53 | $275,400 | $25,000 | $250,400 |
| 2022 | $53 | $5,000 | $5,000 | $0 |
| 2021 | $0 | $5,000 | $5,000 | $0 |
| 2020 | $50 | $5,000 | $5,000 | $0 |
| 2019 | $50 | $5,000 | $5,000 | $0 |
| 2018 | $38 | $3,500 | $3,500 | $0 |
| 2017 | $37 | $3,500 | $3,500 | $0 |
| 2016 | $38 | $4,000 | $4,000 | $0 |
| 2015 | $38 | $4,000 | $4,000 | $0 |
| 2014 | $65 | $9,000 | $9,000 | $0 |
Mortgage History
| Date | Status | Loan Amount | Loan Type |
|---|---|---|---|
| Open | $274,928 | FHA | |
| Previous Owner | $232,000 | New Conventional |
Deed History
| Date | Type | Sale Price | Title Company |
|---|---|---|---|
| Warranty Deed | $280,000 | None Listed On Document | |
| Warranty Deed | $289,000 | -- | |
| Warranty Deed | $540,000 | None Available | |
| Warranty Deed | -- | -- | |
| Warranty Deed | -- | None Available | |
| Warranty Deed | -- | None Available | |
| Warranty Deed | -- | None Available | |
| Warranty Deed | -- | None Available | |
| Warranty Deed | -- | None Available | |
| Warranty Deed | -- | None Available | |
| Warranty Deed | -- | None Available | |
| Warranty Deed | -- | None Available | |
| Warranty Deed | -- | None Available | |
| Warranty Deed | -- | None Available | |
| Warranty Deed | -- | None Available | |
| Warranty Deed | -- | None Available | |
| Warranty Deed | -- | None Available | |
| Warranty Deed | -- | None Available |
Similar Homes in the area
Source: Hive MLS
MLS Number: 100460098
APN: 173AD001
- 251 Fifty Lakes Dr
- 35 Dowitcher Trail
- 200 Stede Bonnet Close
- 32 Dowitcher Trail
- 28 Dowitcher Trail
- 40 Dowitcher Trail
- 113 W Bald Head W
- 122 N Bald Head Wynd
- 9 Old Baldy Ct
- 206 N Bald Head Wynd
- S14 Keelson Row
- A11 Keelson Row
- S2 Keelson Row
- S1 Keelson Row
- 24 Keelson Row
- 8 Dogwood Trail
- 123 W Bald Head Wynd
- C18 Keelson Row
- 15 Sea Gull Trail
- 234 N Bald Head Wynd
