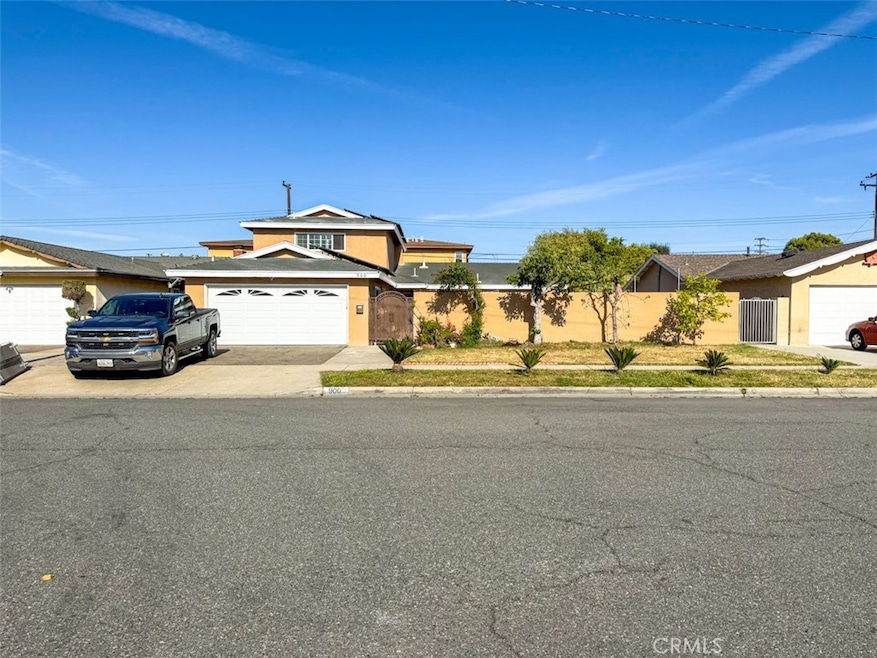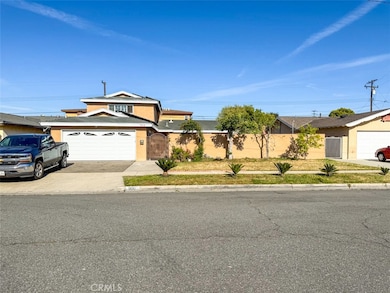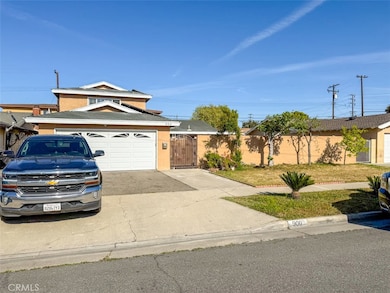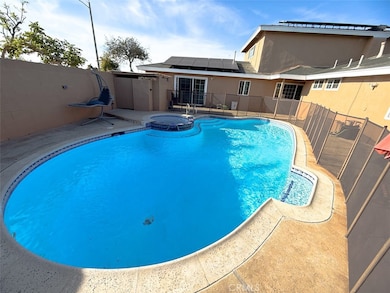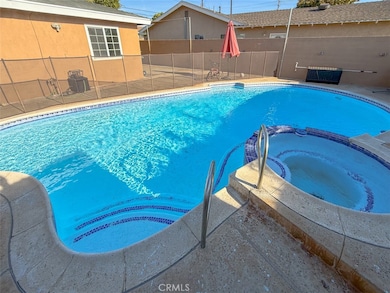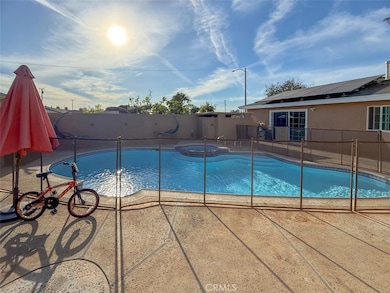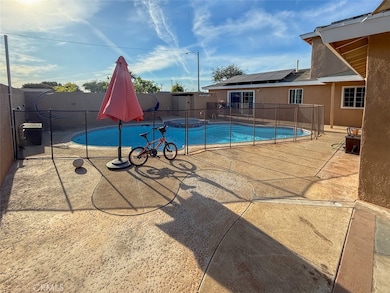
900 S Hayward St Anaheim, CA 92804
West Anaheim NeighborhoodEstimated payment $9,123/month
Highlights
- In Ground Pool
- End Unit
- Neighborhood Views
- Western High School Rated A-
- No HOA
- 2 Car Attached Garage
About This Home
West Anaheim Beauty! Step into this charming single-family residence, designed for modern living and ultimate comfort. The inviting entry features a beautiful front door with a wood-and-glass design, setting a warm and elegant tone. Wood flooring flows throughout, paired with tile in the kitchen, bathrooms, and laundry room. Crown molding and recessed lighting enhance the home's stylish appeal. The open floor plan includes a formal living room perfect for entertaining, while the bright kitchen shines with upgraded granite countertops, a functional breakfast bar, and a spacious dining area. Relax in the cozy family room with its inviting fireplace, or retreat to the primary suite complete with a private bathroom.Step outside to your private backyard oasis, featuring a sparkling in-ground swimming pool, soothing spa, and a covered patio ideal for summer gatherings and BBQs. Energy-efficient solar panels help keep utility costs down while you enjoy year-round comfort. The attached 2-car garage provides ample storage and a convenient laundry area.This SFR is uniquely configured with two partitioned living spaces offering excellent flexibility:* One partition features 3 bedrooms and 2 bathrooms, all located downstairs, along with a kitchen and laundry hookups in the garage.* The other partition with a private separate entry features 2 bedrooms and 2 bathrooms, with one of the bathrooms and the laundry room located downstairs, plus a newly remodeled kitchen. This setup is ideal for extended family, guests, or potential rental income.Perfectly situated near Disneyland, Knott's Berry Farm, shopping centers, dining, and offering quick access to the 5 and 91 freeways, this Anaheim gem combines comfort, versatility, and convenience.Don’t miss this incredible opportunity—schedule your private showing today!
Home Details
Home Type
- Single Family
Est. Annual Taxes
- $9,012
Year Built
- Built in 1965
Lot Details
- 7,200 Sq Ft Lot
- End Unit
- Density is up to 1 Unit/Acre
Parking
- 2 Car Attached Garage
Interior Spaces
- 2,947 Sq Ft Home
- 2-Story Property
- Family Room with Fireplace
- Neighborhood Views
- Laundry Room
Bedrooms and Bathrooms
- 5 Bedrooms | 3 Main Level Bedrooms
- 4 Full Bathrooms
Pool
- In Ground Pool
- In Ground Spa
Additional Features
- Suburban Location
- Central Air
Community Details
- No Home Owners Association
Listing and Financial Details
- Tax Lot 30
- Tax Tract Number 3823
- Assessor Parcel Number 07989323
- $390 per year additional tax assessments
Map
Home Values in the Area
Average Home Value in this Area
Tax History
| Year | Tax Paid | Tax Assessment Tax Assessment Total Assessment is a certain percentage of the fair market value that is determined by local assessors to be the total taxable value of land and additions on the property. | Land | Improvement |
|---|---|---|---|---|
| 2024 | $9,012 | $780,861 | $593,722 | $187,139 |
| 2023 | $8,782 | $765,550 | $582,080 | $183,470 |
| 2022 | $8,610 | $750,540 | $570,667 | $179,873 |
| 2021 | $8,698 | $735,824 | $559,477 | $176,347 |
| 2020 | $8,580 | $728,280 | $553,741 | $174,539 |
| 2019 | $8,336 | $714,000 | $542,883 | $171,117 |
| 2018 | $5,504 | $453,781 | $280,289 | $173,492 |
| 2017 | $5,313 | $444,884 | $274,793 | $170,091 |
| 2016 | $5,292 | $436,161 | $269,405 | $166,756 |
| 2015 | $5,237 | $429,610 | $265,358 | $164,252 |
| 2014 | $4,969 | $421,195 | $260,160 | $161,035 |
Property History
| Date | Event | Price | Change | Sq Ft Price |
|---|---|---|---|---|
| 04/27/2025 04/27/25 | For Sale | $1,500,000 | +114.3% | $509 / Sq Ft |
| 03/22/2018 03/22/18 | Sold | $700,000 | +4.5% | $238 / Sq Ft |
| 02/01/2018 02/01/18 | Pending | -- | -- | -- |
| 01/12/2018 01/12/18 | For Sale | $670,000 | 0.0% | $227 / Sq Ft |
| 12/15/2016 12/15/16 | Rented | $3,000 | 0.0% | -- |
| 11/03/2016 11/03/16 | For Rent | $3,000 | -- | -- |
Deed History
| Date | Type | Sale Price | Title Company |
|---|---|---|---|
| Grant Deed | $700,000 | Stewart Title | |
| Interfamily Deed Transfer | -- | Chicago Title Co | |
| Grant Deed | $400,000 | Fidelity National Title Co | |
| Trustee Deed | $519,000 | None Available | |
| Grant Deed | $675,000 | Old Republic Title | |
| Interfamily Deed Transfer | -- | None Available | |
| Grant Deed | $690,000 | Landamerica Southland Title | |
| Grant Deed | $220,000 | Commonwealth Land Title | |
| Interfamily Deed Transfer | -- | -- |
Mortgage History
| Date | Status | Loan Amount | Loan Type |
|---|---|---|---|
| Open | $455,000 | Adjustable Rate Mortgage/ARM | |
| Previous Owner | $310,000 | New Conventional | |
| Previous Owner | $320,000 | New Conventional | |
| Previous Owner | $540,000 | Purchase Money Mortgage | |
| Previous Owner | $135,000 | Stand Alone Second | |
| Previous Owner | $548,000 | Fannie Mae Freddie Mac | |
| Previous Owner | $270,000 | Unknown | |
| Previous Owner | $232,000 | Unknown | |
| Previous Owner | $213,300 | No Value Available | |
| Previous Owner | $168,000 | No Value Available |
Similar Homes in the area
Source: California Regional Multiple Listing Service (CRMLS)
MLS Number: CV25091125
APN: 079-893-23
- 3080 W Glen Holly Dr
- 729 S Hayward St Unit 3
- 3050 W Ball Rd Unit 152
- 3050 W Ball Rd Unit 4
- 776 S Lassen Ct
- 701 S Hayward St Unit 18
- 3018 W Cheryllyn Ln Unit 10
- 7862 2nd St
- 3218 W Ravenswood Dr
- 2848 W Westhaven Dr
- 10456 W Briar Oaks Dr Unit A
- 2814 W Rome Ave
- 10280 Western Ave
- 7877 Cerritos Ave Unit 8
- 809 S Courson Dr
- 7590 College Dr
- 10430 Drake Way
- 419 S Broder St
- 8100 Cerritos Ave
- 235 S Beach Blvd Unit 42
