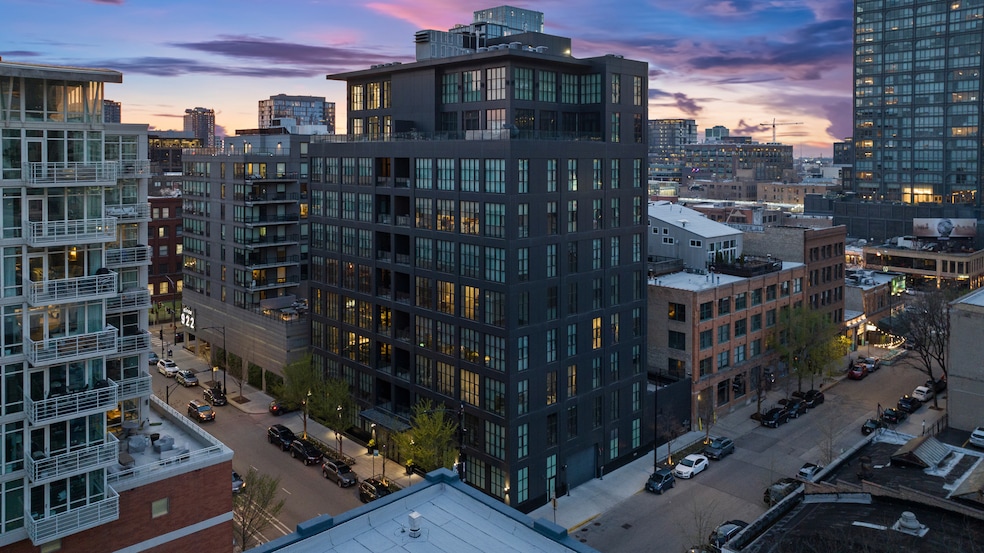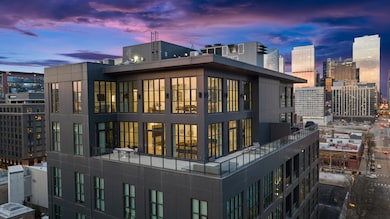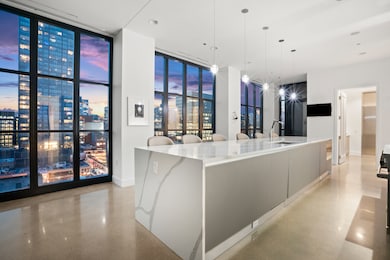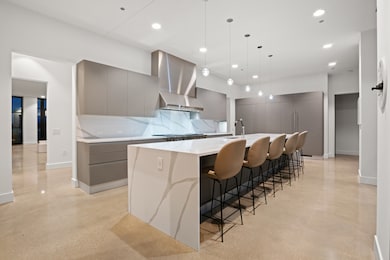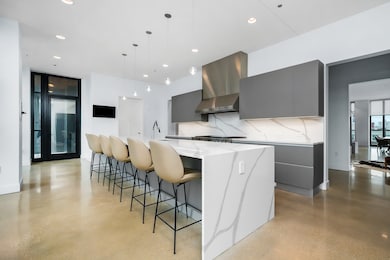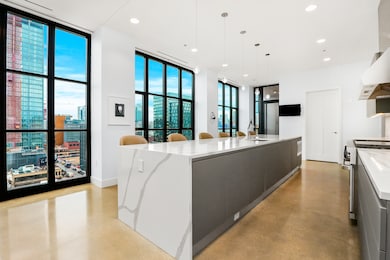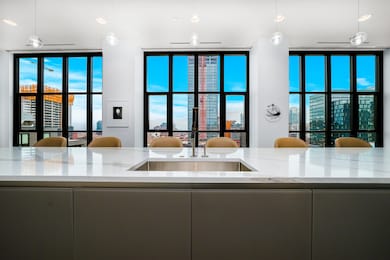
900 W Washington Blvd Unit PHW Chicago, IL 60607
West Loop NeighborhoodEstimated payment $32,761/month
Highlights
- Very Popular Property
- Penthouse
- LEED For Homes Gold Status
- Skinner Elementary School Rated A-
- Open Floorplan
- 4-minute walk to Mary Bartelme Park
About This Home
Explore the property in 3D! Click the 3D button to take a virtual tour and walk through every detail. This stunning top-floor duplex PENTHOUSE offers panoramic views to the north, west, and south, with an expansive wrap-around terrace. Situated in Noir, one of the Midwest's most sought-after luxury residences and the first LEED Gold Certified building in the region, this modern 5-bedroom, 5.1-bath home offers an unparalleled living experience. Your private elevator opens directly into an exclusive foyer, leading to a spacious, contemporary living area. Floor-to-ceiling sound-resistant windows, equipped with custom automated blinds, bathe the penthouse in natural light. The meticulously designed kitchen features Scavolini custom cabinetry, Sub-Zero/Wolf appliances, and radiant-heated polished concrete floors. The luxurious primary suite is an oasis with a professionally designed custom closet and a spa-like en-suite bath adorned with marble and Silestone finishes. Parking for two cars is available for an additional $50k. Noir offers only 22 exclusive residences, giving you single-family home benefits in the heart of Chicago's vibrant West Loop. Step outside to discover the area's renowned restaurants, boutique shops, and buzzing nightlife, all within walking distance. The residence also integrates smart home features such as the Butterfly Entry System, heated floors, and fully automated window and lighting controls, all managed through the unit's dedicated iPad. Noir blends cutting-edge technology with luxury, offering a living experience unlike any other.
Property Details
Home Type
- Condominium
Est. Annual Taxes
- $85,806
Year Built
- Built in 2019
Lot Details
- Additional Parcels
HOA Fees
- $2,214 Monthly HOA Fees
Parking
- 2 Car Garage
Home Design
- Penthouse
Interior Spaces
- 4,949 Sq Ft Home
- Open Floorplan
- Window Screens
- Family Room
- Living Room
- Dining Room
- Storage
Kitchen
- Double Oven
- Range with Range Hood
- Microwave
- High End Refrigerator
- Dishwasher
- Wine Refrigerator
- Disposal
Bedrooms and Bathrooms
- 5 Bedrooms
- 5 Potential Bedrooms
- Main Floor Bedroom
- Walk-In Closet
- Bathroom on Main Level
- Dual Sinks
- Low Flow Toliet
- Soaking Tub
- Steam Shower
- Shower Body Spray
- Separate Shower
Laundry
- Laundry Room
- Dryer
- Washer
Eco-Friendly Details
- LEED For Homes Gold Status
- Green Roof
- Enhanced Air Filtration
Outdoor Features
- Balcony
- Terrace
Schools
- Skinner Elementary School
- Wells Community Academy Senior H High School
Utilities
- Central Air
- Heat Pump System
- Radiant Heating System
- Lake Michigan Water
- Cable TV Available
Community Details
Overview
- Association fees include water, insurance, security, exterior maintenance, scavenger, snow removal
- 22 Units
- Jeveshia.Taylor@Fsresidential.C Association, Phone Number (312) 335-5647
- High-Rise Condominium
- Property managed by First Service Residential
- Lock-and-Leave Community
- 10-Story Property
Amenities
- Business Center
- Service Elevator
- Elevator
Pet Policy
- Dogs and Cats Allowed
Security
- Resident Manager or Management On Site
Map
Home Values in the Area
Average Home Value in this Area
Property History
| Date | Event | Price | Change | Sq Ft Price |
|---|---|---|---|---|
| 04/24/2025 04/24/25 | For Sale | $4,200,000 | -- | $849 / Sq Ft |
Similar Homes in Chicago, IL
Source: Midwest Real Estate Data (MRED)
MLS Number: 12347557
- 900 W Washington Blvd Unit 402
- 909 W Washington Blvd Unit 712
- 909 W Washington Blvd Unit 1013
- 14 N Peoria St Unit 3E
- 14 N Peoria St Unit 6H-7H
- 39 N Morgan St Unit 2
- 948 W Madison St Unit 2NW
- 901 W Madison St Unit 816
- 1000 W Washington Blvd Unit 305
- 1000 W Washington Blvd Unit 320
- 1000 W Washington Blvd Unit 232
- 1000 W Washington Blvd Unit 330
- 1000 W Washington Blvd Unit 512
- 1000 W Washington Blvd Unit 127
- 1000 W Washington Blvd Unit 438
- 1000 W Washington Blvd Unit 538-539
- 1017 W Washington Blvd Unit 4D
- 1017 W Washington Blvd Unit 2J
- 1017 W Washington Blvd Unit 6F
- 939 W Madison St Unit 201
