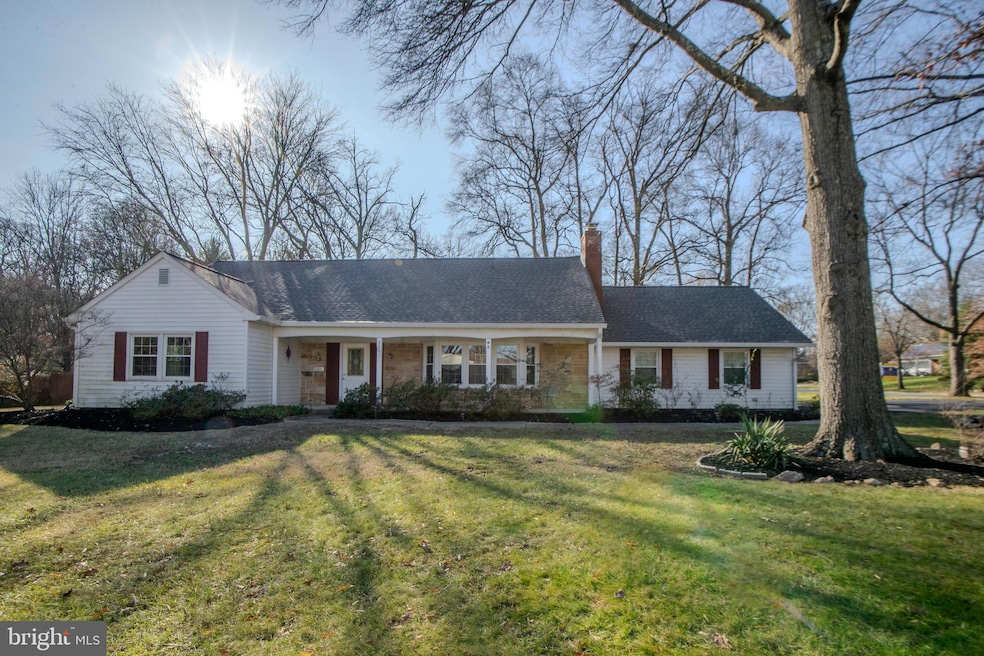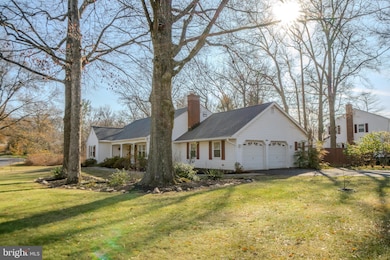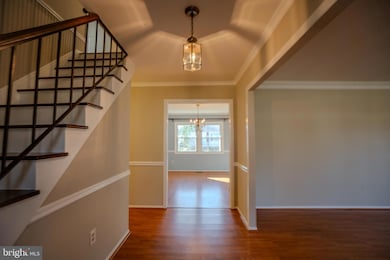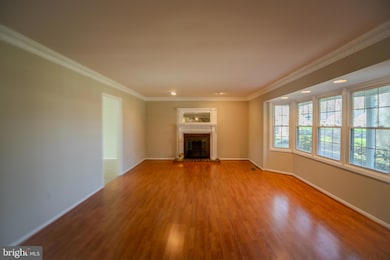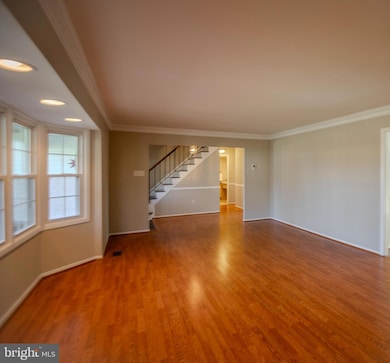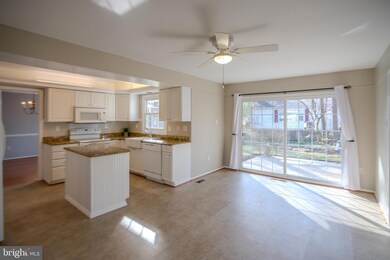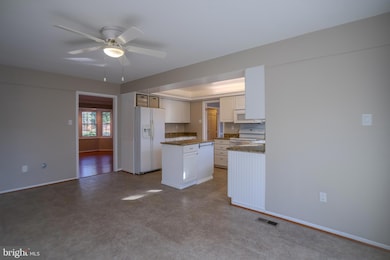
9001 Golden Pass Laurel, MD 20708
South Laurel NeighborhoodHighlights
- 0.48 Acre Lot
- Cape Cod Architecture
- Attic
- Open Floorplan
- Main Floor Bedroom
- Combination Kitchen and Living
About This Home
As of February 2025Welcome to this lovely Framingham model home in the highly desirable Montpelier Community! 9001 Golden Pass offers the perfect blend of comfort, style, and convenience as it features 5 bedrooms, including 2 on the main level, and 3 full baths. The extra wide driveway leads to a full 2-car side load garage that includes a handyman/work bench area, extra freezer, and additional storage. The covered front porch is perfect for relaxing outside enjoying hot chocolate or apple cider on a cozy winter evening or for sipping lemonade in the shade. Step inside to an open foyer leading the way to a beautiful welcoming living room with a wood burning fireplace. The kitchen is a chef’s dream with plenty of cabinetry and granite countertops as well as a large adjoining family room and space for a kitchen table. Entertain guests here or in the separate formal dining room. The main level primary bedroom suite is a wonderful convenience allowing extra flexibility. This home also features an additional main level bedroom that could also be used as a home office or den. Rounding out the first floor is another full bath and a large laundry room with additional storage and cabinets. Head upstairs where you will find 3 large bedrooms and a full bath. This level also features a huge walk-in attic for storage. This lovely property is situated on an oversize half acre lot with a fully fenced in backyard including a sweet screened in 12 by 14 gazebo and storage shed. Brand new roof and oversized gutters. The Montpelier Community features a private pool, tennis and basketball courts, playground, and ball fields. Centrally located directly off Laurel Bowie Rd (Route 197), minutes from the Baltimore-Washington Parkway, I-95, I-495 and the Inter-County-Connector (ICC). Just minutes from Laurel’s Historic Downtown Main Street District. Don’t miss the opportunity to make this charming property your new home!
Home Details
Home Type
- Single Family
Est. Annual Taxes
- $6,779
Year Built
- Built in 1968
Lot Details
- 0.48 Acre Lot
- Back Yard Fenced
- Property is zoned RR
HOA Fees
- $27 Monthly HOA Fees
Parking
- 2 Car Attached Garage
- Side Facing Garage
- Garage Door Opener
- Off-Street Parking
Home Design
- Cape Cod Architecture
- Slab Foundation
- Architectural Shingle Roof
Interior Spaces
- 2,414 Sq Ft Home
- Property has 2 Levels
- Open Floorplan
- Chair Railings
- Crown Molding
- Ceiling Fan
- Screen For Fireplace
- Fireplace Mantel
- Vinyl Clad Windows
- Window Treatments
- Bay Window
- Window Screens
- Sliding Doors
- Six Panel Doors
- Entrance Foyer
- Family Room
- Combination Kitchen and Living
- Dining Room
- Attic
Kitchen
- Electric Oven or Range
- Microwave
- Ice Maker
- Dishwasher
- Kitchen Island
- Upgraded Countertops
- Disposal
Bedrooms and Bathrooms
- En-Suite Primary Bedroom
- En-Suite Bathroom
Laundry
- Laundry Room
- Dryer
- Washer
Accessible Home Design
- Level Entry For Accessibility
Outdoor Features
- Patio
- Storage Shed
- Porch
Utilities
- Forced Air Heating and Cooling System
- Humidifier
- Natural Gas Water Heater
Listing and Financial Details
- Tax Lot 10
- Assessor Parcel Number 17101123249
Community Details
Overview
- Association fees include pool(s), recreation facility, reserve funds
- Montpelier Community Association
- Built by Levitt and Sons
- Montpelier Subdivision, Framingham Floorplan
Amenities
- Picnic Area
- Common Area
Recreation
- Tennis Courts
- Soccer Field
- Community Basketball Court
- Community Playground
- Community Pool
Map
Home Values in the Area
Average Home Value in this Area
Property History
| Date | Event | Price | Change | Sq Ft Price |
|---|---|---|---|---|
| 02/03/2025 02/03/25 | Sold | $600,000 | +4.3% | $249 / Sq Ft |
| 12/16/2024 12/16/24 | Pending | -- | -- | -- |
| 12/15/2024 12/15/24 | For Sale | $575,000 | +59.8% | $238 / Sq Ft |
| 06/19/2014 06/19/14 | Sold | $359,900 | 0.0% | $149 / Sq Ft |
| 05/16/2014 05/16/14 | Pending | -- | -- | -- |
| 05/13/2014 05/13/14 | For Sale | $359,900 | -- | $149 / Sq Ft |
Tax History
| Year | Tax Paid | Tax Assessment Tax Assessment Total Assessment is a certain percentage of the fair market value that is determined by local assessors to be the total taxable value of land and additions on the property. | Land | Improvement |
|---|---|---|---|---|
| 2024 | $4,665 | $456,200 | $0 | $0 |
| 2023 | $4,665 | $419,500 | $0 | $0 |
| 2022 | $6,040 | $382,800 | $103,300 | $279,500 |
| 2021 | $5,806 | $371,733 | $0 | $0 |
| 2020 | $5,717 | $360,667 | $0 | $0 |
| 2019 | $5,593 | $349,600 | $101,600 | $248,000 |
| 2018 | $5,201 | $323,233 | $0 | $0 |
| 2017 | $4,809 | $296,867 | $0 | $0 |
| 2016 | -- | $270,500 | $0 | $0 |
| 2015 | $4,205 | $270,200 | $0 | $0 |
| 2014 | $4,205 | $269,900 | $0 | $0 |
Mortgage History
| Date | Status | Loan Amount | Loan Type |
|---|---|---|---|
| Previous Owner | $600,000 | VA | |
| Previous Owner | $325,000 | Stand Alone Refi Refinance Of Original Loan |
Deed History
| Date | Type | Sale Price | Title Company |
|---|---|---|---|
| Deed | $600,000 | Mid Atlantic Title | |
| Deed | $359,900 | Lakeside Title Company | |
| Deed | $269,900 | -- | |
| Deed | $326,500 | -- | |
| Deed | -- | -- |
Similar Homes in Laurel, MD
Source: Bright MLS
MLS Number: MDPG2134684
APN: 10-1123249
- 12308 Mount Pleasant Dr
- 8812 Churchfield Ln
- 9208 Twin Hill Ln
- 8705 Graystone Ln
- 12412 Mount Pleasant Dr
- 12702 Cedarbrook Ln
- 9204 Pleasant Ct
- 12016 Montague Dr
- 12001 Montague Dr
- 9212 Oregold Ct
- 11709 Tuscany Dr
- 11804 Montague Dr
- 8366 Imperial Dr
- 13105 Imperial Ct
- 12513 Laurel Bowie Rd
- 8339 Snowden Oaks Place
- 0 Larchdale Rd Unit MDPG2054450
- 9103 Erfurt Ct
- 9219 Fairlane Place
- 11474 Laurelwalk Dr
