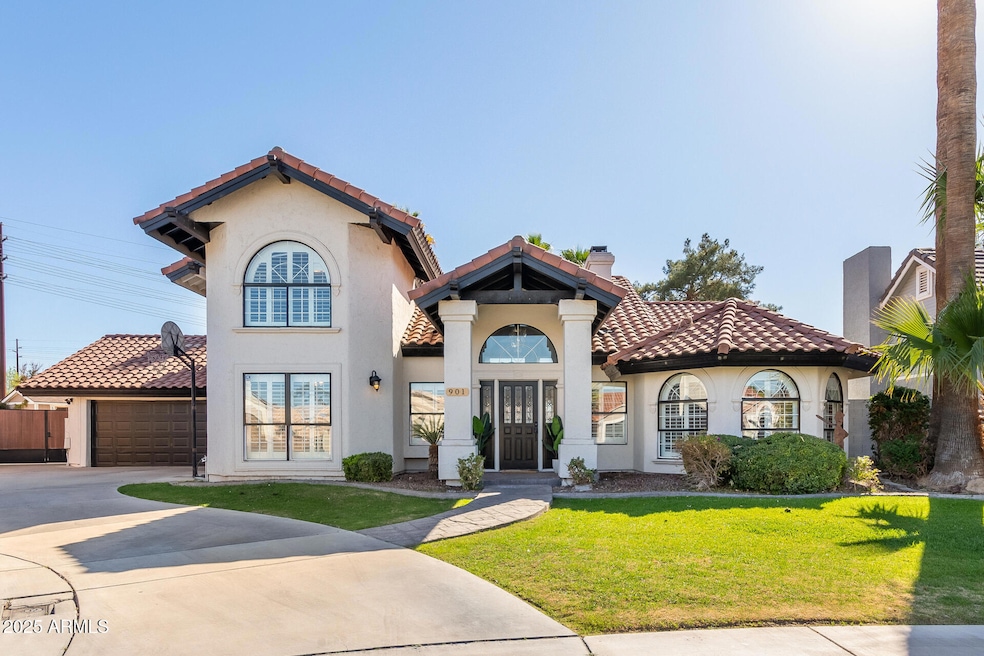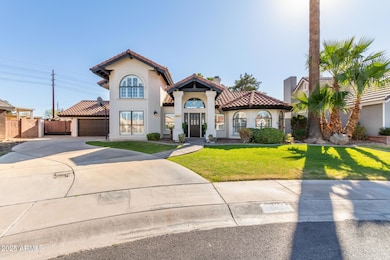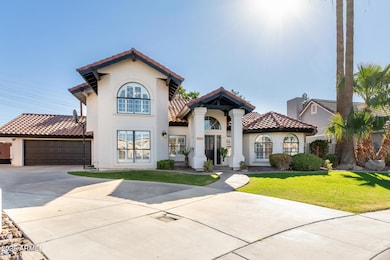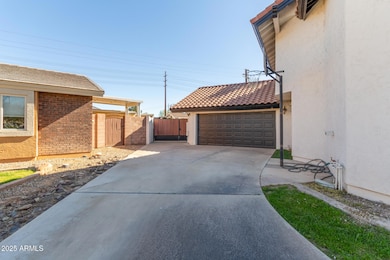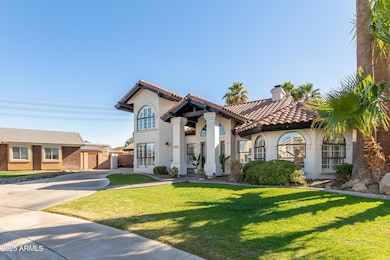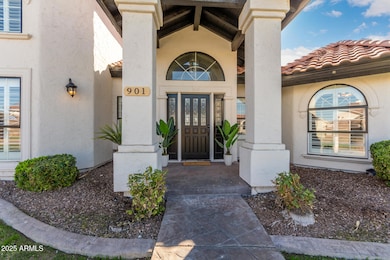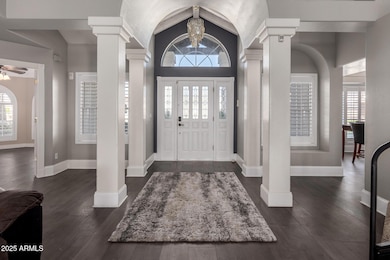
901 E Scott Ave Gilbert, AZ 85234
Northwest Gilbert NeighborhoodHighlights
- Private Pool
- RV Gated
- Wood Flooring
- Neely Traditional Academy Rated A
- Vaulted Ceiling
- Main Floor Primary Bedroom
About This Home
As of April 2025Stunning custom home in Circle G Meadows! Welcome to this beautifully designed, 2 level home in the heart of Gilbert. Nestled on a lushly landscaped lot, featuring RV gate, & no neighbors behind as it backs to a quiet greenbelt! Inside, a spacious floor plan offers a sizable primary bedroom & an office on first floor. The kitchen boasts SS appliances, granite countertops, white cabinets w/ glass door uppers, & lengthy island/breakfast bar Plantation shutters add elegance, while a formal dining room & stunning great room with vaulted ceilings create a grand, & inviting atmosphere. Cozy up by the wood burning fireplace, or step outside to a refreshing Pebble Tech pool & peaceful backyard. Bonuses include NO HOA, B/I BBQ, firepit, & a TUFF shed in back for all your extras. Don't miss out!
Home Details
Home Type
- Single Family
Est. Annual Taxes
- $2,971
Year Built
- Built in 1988
Lot Details
- 7,597 Sq Ft Lot
- Cul-De-Sac
- Block Wall Fence
- Grass Covered Lot
Parking
- 2 Car Garage
- RV Gated
Home Design
- Spanish Architecture
- Wood Frame Construction
- Tile Roof
- Stucco
Interior Spaces
- 2,443 Sq Ft Home
- 2-Story Property
- Vaulted Ceiling
- Ceiling Fan
- Skylights
- Double Pane Windows
- Family Room with Fireplace
- Living Room with Fireplace
Kitchen
- Breakfast Bar
- Built-In Microwave
- Kitchen Island
- Granite Countertops
Flooring
- Wood
- Carpet
- Tile
Bedrooms and Bathrooms
- 4 Bedrooms
- Primary Bedroom on Main
- Primary Bathroom is a Full Bathroom
- 2.5 Bathrooms
- Bathtub With Separate Shower Stall
Accessible Home Design
- Doors with lever handles
Outdoor Features
- Private Pool
- Fire Pit
- Outdoor Storage
- Built-In Barbecue
Schools
- Burk Elementary School
- Gilbert High Middle School
- Gilbert High School
Utilities
- Cooling Available
- Heating Available
- Water Softener
- High Speed Internet
- Cable TV Available
Listing and Financial Details
- Tax Lot 141
- Assessor Parcel Number 304-96-317
Community Details
Overview
- No Home Owners Association
- Association fees include no fees
- Built by Custom
- Circle G Meadows 3 Subdivision
Recreation
- Community Playground
Map
Home Values in the Area
Average Home Value in this Area
Property History
| Date | Event | Price | Change | Sq Ft Price |
|---|---|---|---|---|
| 04/22/2025 04/22/25 | Sold | $575,000 | -11.5% | $235 / Sq Ft |
| 04/15/2025 04/15/25 | Price Changed | $650,000 | 0.0% | $266 / Sq Ft |
| 02/27/2025 02/27/25 | Pending | -- | -- | -- |
| 02/07/2025 02/07/25 | For Sale | $650,000 | +109.0% | $266 / Sq Ft |
| 01/23/2015 01/23/15 | Sold | $311,000 | -4.3% | $127 / Sq Ft |
| 12/12/2014 12/12/14 | Pending | -- | -- | -- |
| 12/03/2014 12/03/14 | Price Changed | $325,000 | -3.0% | $133 / Sq Ft |
| 11/04/2014 11/04/14 | For Sale | $335,000 | +21.8% | $137 / Sq Ft |
| 08/05/2013 08/05/13 | Sold | $275,000 | 0.0% | $113 / Sq Ft |
| 07/18/2013 07/18/13 | Pending | -- | -- | -- |
| 07/11/2013 07/11/13 | Off Market | $275,000 | -- | -- |
| 07/02/2013 07/02/13 | Pending | -- | -- | -- |
| 07/02/2013 07/02/13 | For Sale | $275,000 | -- | $113 / Sq Ft |
Tax History
| Year | Tax Paid | Tax Assessment Tax Assessment Total Assessment is a certain percentage of the fair market value that is determined by local assessors to be the total taxable value of land and additions on the property. | Land | Improvement |
|---|---|---|---|---|
| 2025 | $2,971 | $28,238 | -- | -- |
| 2024 | $2,558 | $26,893 | -- | -- |
| 2023 | $2,558 | $38,830 | $7,760 | $31,070 |
| 2022 | $2,628 | $32,220 | $6,440 | $25,780 |
| 2021 | $2,607 | $30,610 | $6,120 | $24,490 |
| 2020 | $2,539 | $27,880 | $5,570 | $22,310 |
| 2019 | $2,266 | $25,800 | $5,160 | $20,640 |
| 2018 | $2,248 | $24,400 | $4,880 | $19,520 |
| 2017 | $2,747 | $23,700 | $4,740 | $18,960 |
| 2016 | $1,845 | $22,650 | $4,530 | $18,120 |
| 2015 | $2,045 | $21,860 | $4,370 | $17,490 |
Mortgage History
| Date | Status | Loan Amount | Loan Type |
|---|---|---|---|
| Open | $427,000 | New Conventional | |
| Closed | $337,565 | FHA | |
| Closed | $280,219 | FHA | |
| Closed | $273,704 | FHA | |
| Closed | $275,742 | FHA | |
| Previous Owner | $247,500 | New Conventional | |
| Previous Owner | $60,000 | Credit Line Revolving | |
| Previous Owner | $195,000 | Unknown | |
| Previous Owner | $191,700 | New Conventional | |
| Previous Owner | $159,600 | New Conventional | |
| Previous Owner | $133,600 | New Conventional |
Deed History
| Date | Type | Sale Price | Title Company |
|---|---|---|---|
| Interfamily Deed Transfer | -- | Security Title Agency | |
| Warranty Deed | $311,000 | Magnus Title Agency | |
| Warranty Deed | $275,000 | Title365 Agency | |
| Interfamily Deed Transfer | -- | -- | |
| Warranty Deed | $213,000 | Fidelity National Title | |
| Warranty Deed | $199,500 | Security Title Agency | |
| Warranty Deed | $167,000 | Lawyers Title Of Arizona Inc |
About the Listing Agent

Passionate about Helping YOU Buy, Sell, Build, & Invest in Real Estate! Goals- for you to LOVE Where You Live and to BUILD Wealth!! I'm inspired to Always Do What is Best for my clients. Stay current with the market conditions. Stay connected with you and the latest industry knowledge & trends. I am honest, straightforward & genuine and will always lead with Integrity. I will compete for you, consult with you in our ever changing housing market, WIN your dream home & have FUN doing it! A
Connie's Other Listings
Source: Arizona Regional Multiple Listing Service (ARMLS)
MLS Number: 6816984
APN: 304-96-317
- 807 E Harvard Ave
- 850 N Saint Elena St
- 844 E San Remo Ave
- 913 N Sailors Way
- 1220 E San Remo Ave Unit III
- 1133 E Juanita Ave
- 1225 E San Angelo Ave Unit 3
- 657 N Marble St
- 966 E Desert Ln
- 500 E Encinas Ave
- 640 N Quartz St
- 1201 E Campbell Ave
- 832 N Blue Marlin Dr
- 1237 E Heather Ave
- 441 E Encinas Ave
- 1407 E Stanford Ave
- 850 E Vaughn Ave
- 421 E San Angelo Ave
- 1413 E San Remo Ave
- 955 E Vaughn Ave
