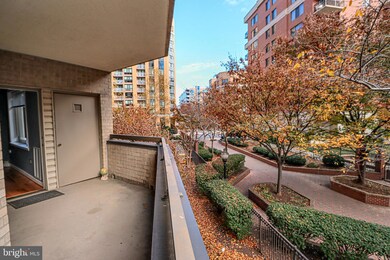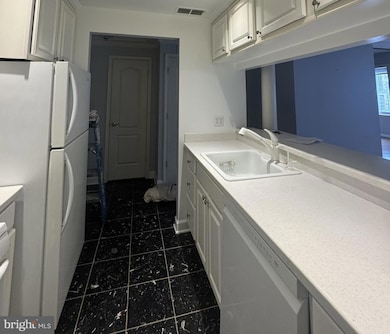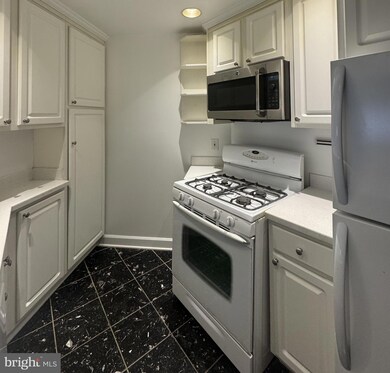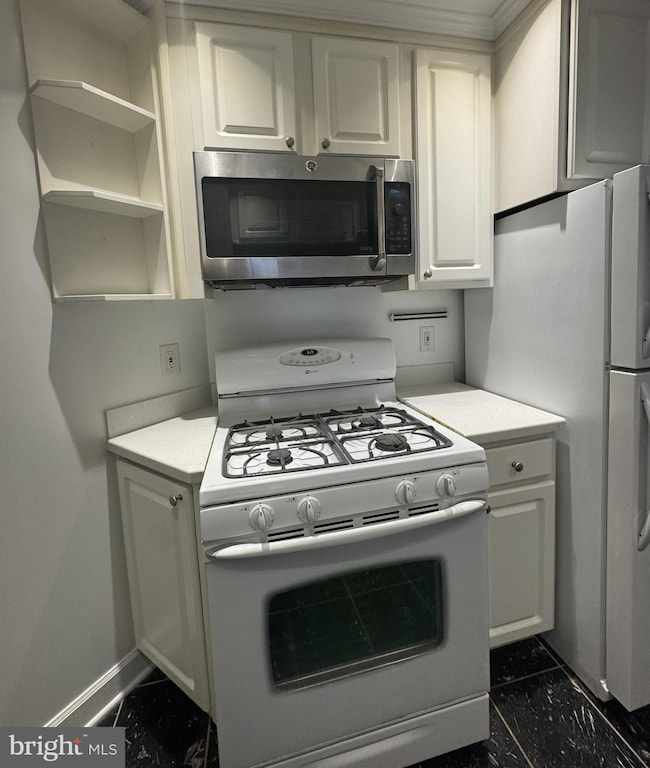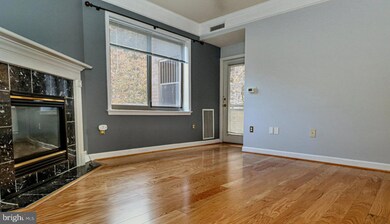
Virginia Square Condominium 901 N Monroe St Unit 209 Arlington, VA 22201
Ballston NeighborhoodEstimated payment $4,468/month
Highlights
- Fitness Center
- 1-minute walk to Virginia Square-Gmu
- Colonial Architecture
- Ashlawn Elementary School Rated A
- Open Floorplan
- 2-minute walk to Oakland Park
About This Home
Come home to this freshly painted unit in a quiet off-street location. The Virginia Square condo is one of Arlington's newer buildings, across the street from the Virginia Square metro station, and in the heart of 22201's night life. You'll love the beautiful hardwood floors, the kitchen-dining pass-through, gas cooking, gas fireplace, a garage space, and a separate storage space. Amenities include a pool, a gym and a fabulous party room.
Property Details
Home Type
- Condominium
Est. Annual Taxes
- $6,422
Year Built
- Built in 1998
HOA Fees
- $724 Monthly HOA Fees
Parking
- Parking Storage or Cabinetry
Home Design
- Colonial Architecture
- Brick Exterior Construction
- Masonry
Interior Spaces
- 919 Sq Ft Home
- Property has 1 Level
- Open Floorplan
- Ceiling Fan
- Fireplace With Glass Doors
- Fireplace Mantel
- Window Treatments
- Living Room
- Wood Flooring
Kitchen
- Gas Oven or Range
- Built-In Microwave
- Ice Maker
- Dishwasher
- Disposal
Bedrooms and Bathrooms
- 2 Main Level Bedrooms
- En-Suite Primary Bedroom
- En-Suite Bathroom
- 2 Full Bathrooms
Laundry
- Dryer
- Washer
Home Security
Utilities
- Forced Air Heating and Cooling System
- Natural Gas Water Heater
- Cable TV Available
Additional Features
- Accessible Elevator Installed
Listing and Financial Details
- Assessor Parcel Number 14-036-046
Community Details
Overview
- Association fees include lawn maintenance, management, pool(s), recreation facility, trash, water, sewer
- High-Rise Condominium
- Virginia Square Subdivision, Roanoke Floorplan
- Virginia Square Community
Amenities
- Billiard Room
- Meeting Room
- Party Room
Recreation
Pet Policy
- Pets allowed on a case-by-case basis
Security
- Resident Manager or Management On Site
- Fire Sprinkler System
Map
About Virginia Square Condominium
Home Values in the Area
Average Home Value in this Area
Tax History
| Year | Tax Paid | Tax Assessment Tax Assessment Total Assessment is a certain percentage of the fair market value that is determined by local assessors to be the total taxable value of land and additions on the property. | Land | Improvement |
|---|---|---|---|---|
| 2024 | $6,422 | $621,700 | $80,000 | $541,700 |
| 2023 | $6,404 | $621,700 | $80,000 | $541,700 |
| 2022 | $5,794 | $562,500 | $80,000 | $482,500 |
| 2021 | $5,657 | $549,200 | $80,000 | $469,200 |
| 2020 | $5,358 | $522,200 | $36,800 | $485,400 |
| 2019 | $5,358 | $522,200 | $36,800 | $485,400 |
| 2018 | $5,119 | $508,800 | $36,800 | $472,000 |
| 2017 | $5,119 | $508,800 | $36,800 | $472,000 |
| 2016 | $5,042 | $508,800 | $36,800 | $472,000 |
| 2015 | $5,068 | $508,800 | $36,800 | $472,000 |
| 2014 | $4,861 | $488,100 | $36,800 | $451,300 |
Property History
| Date | Event | Price | Change | Sq Ft Price |
|---|---|---|---|---|
| 04/15/2025 04/15/25 | Price Changed | $575,000 | -4.2% | $626 / Sq Ft |
| 03/07/2025 03/07/25 | Price Changed | $600,000 | +0.2% | $653 / Sq Ft |
| 03/07/2025 03/07/25 | Price Changed | $599,000 | -0.2% | $652 / Sq Ft |
| 02/27/2025 02/27/25 | Price Changed | $600,000 | 0.0% | $653 / Sq Ft |
| 02/27/2025 02/27/25 | Price Changed | $599,999 | 0.0% | $653 / Sq Ft |
| 02/19/2025 02/19/25 | Price Changed | $600,000 | -4.0% | $653 / Sq Ft |
| 01/23/2025 01/23/25 | Price Changed | $625,000 | -3.8% | $680 / Sq Ft |
| 01/08/2025 01/08/25 | For Sale | $650,000 | 0.0% | $707 / Sq Ft |
| 01/06/2025 01/06/25 | Off Market | $650,000 | -- | -- |
| 12/04/2024 12/04/24 | Price Changed | $650,000 | 0.0% | $707 / Sq Ft |
| 12/04/2024 12/04/24 | Price Changed | $650,001 | 0.0% | $707 / Sq Ft |
| 12/04/2024 12/04/24 | For Sale | $650,000 | 0.0% | $707 / Sq Ft |
| 07/22/2022 07/22/22 | Rented | $2,950 | 0.0% | -- |
| 07/21/2022 07/21/22 | Under Contract | -- | -- | -- |
| 07/19/2022 07/19/22 | For Rent | $2,950 | +9.3% | -- |
| 06/29/2021 06/29/21 | Rented | $2,700 | +3.8% | -- |
| 06/19/2021 06/19/21 | For Rent | $2,600 | 0.0% | -- |
| 05/24/2016 05/24/16 | Sold | $500,000 | -2.9% | $544 / Sq Ft |
| 04/30/2016 04/30/16 | Pending | -- | -- | -- |
| 04/22/2016 04/22/16 | Price Changed | $514,950 | -2.8% | $560 / Sq Ft |
| 02/28/2016 02/28/16 | Price Changed | $529,900 | -0.7% | $577 / Sq Ft |
| 02/04/2016 02/04/16 | Price Changed | $533,500 | -1.2% | $581 / Sq Ft |
| 11/07/2015 11/07/15 | For Sale | $539,787 | 0.0% | $587 / Sq Ft |
| 12/18/2013 12/18/13 | Sold | $540,000 | -1.8% | $588 / Sq Ft |
| 11/18/2013 11/18/13 | Pending | -- | -- | -- |
| 10/28/2013 10/28/13 | Price Changed | $549,800 | -1.8% | $598 / Sq Ft |
| 10/10/2013 10/10/13 | Price Changed | $559,800 | -1.8% | $609 / Sq Ft |
| 09/05/2013 09/05/13 | For Sale | $569,800 | -- | $620 / Sq Ft |
Deed History
| Date | Type | Sale Price | Title Company |
|---|---|---|---|
| Warranty Deed | $500,000 | Ekko Title | |
| Warranty Deed | $540,000 | -- | |
| Warranty Deed | $467,500 | -- | |
| Warranty Deed | $500,000 | -- | |
| Warranty Deed | $530,000 | -- | |
| Deed | $165,095 | -- |
Mortgage History
| Date | Status | Loan Amount | Loan Type |
|---|---|---|---|
| Open | $400,000 | New Conventional | |
| Previous Owner | $140,000 | New Conventional | |
| Previous Owner | $425,000 | New Conventional | |
| Previous Owner | $417,000 | New Conventional | |
| Previous Owner | $85,000 | Unknown | |
| Previous Owner | $66,000 | Credit Line Revolving | |
| Previous Owner | $424,000 | New Conventional | |
| Previous Owner | $132,050 | No Value Available |
Similar Homes in Arlington, VA
Source: Bright MLS
MLS Number: VAAR2050886
APN: 14-036-046
- 901 N Monroe St Unit 416
- 901 N Monroe St Unit 409
- 901 N Monroe St Unit 209
- 3409 Wilson Blvd Unit 413
- 3409 Wilson Blvd Unit 211
- 3409 Wilson Blvd Unit 204
- 3409 Wilson Blvd Unit 703
- 809 N Kenmore St
- 3835 9th St N Unit 709W
- 3835 9th St N Unit 805E
- 3835 9th St N Unit 108W
- 3500 7th St N
- 821 N Jackson St
- 3830 9th St N Unit PH 3 WEST
- 880 N Pollard St Unit 223
- 880 N Pollard St Unit 224
- 880 N Pollard St Unit 405
- 880 N Pollard St Unit 623
- 820 N Pollard St Unit 513
- 820 N Pollard St Unit 602

