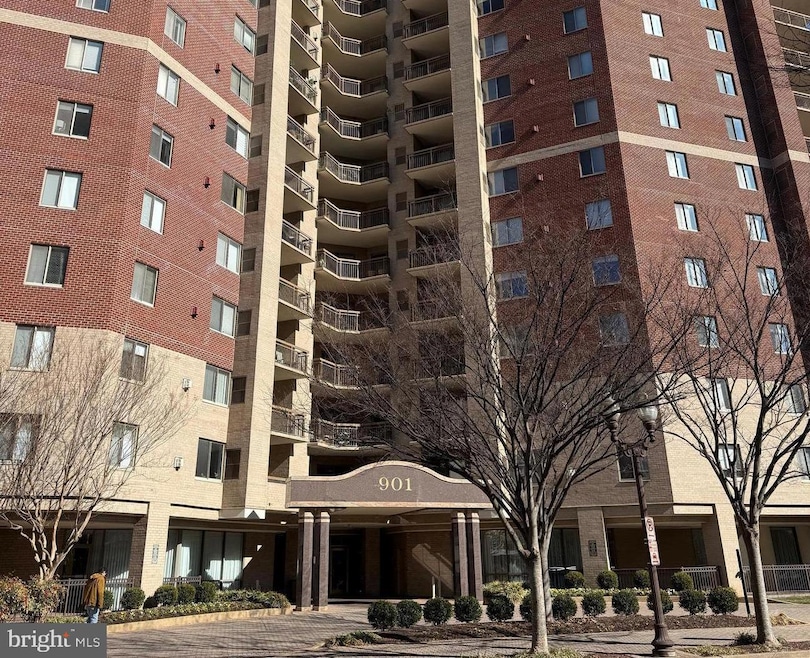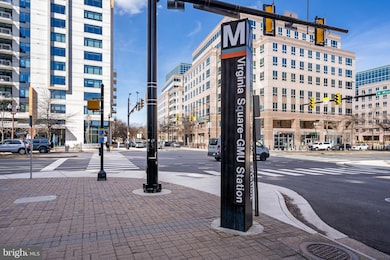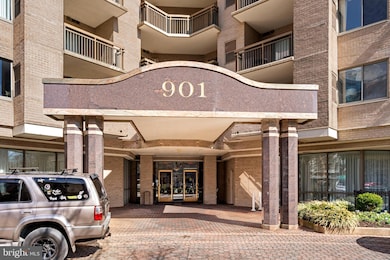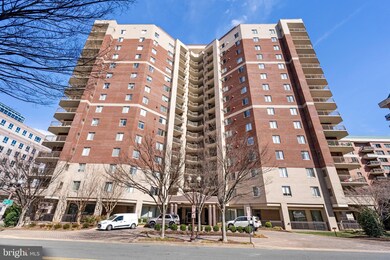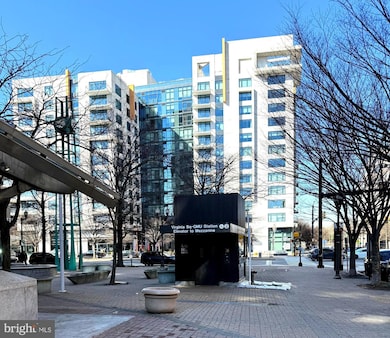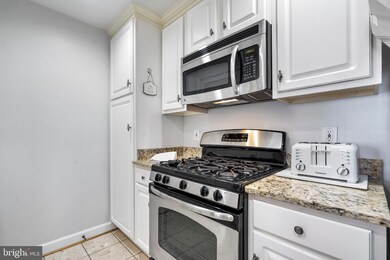
Virginia Square Condominium 901 N Monroe St Unit 508 Arlington, VA 22201
Ballston NeighborhoodHighlights
- Fitness Center
- 1-minute walk to Virginia Square-Gmu
- Open Floorplan
- Ashlawn Elementary School Rated A
- City View
- 2-minute walk to Oakland Park
About This Home
As of March 2025Welcome home! This Spacious 2 bedroom 2 bath condo offers an ideal floor plan with the main living area separating the bedrooms. The condo features upgraded counters, stainless steel appliances including gas cooking! 9 ft ceilings and marble & tile baths. Bright and light filled and enhanced with hardwood floors throughout. A cozy gas fireplace awaits you in the main living area and leads to a large recessed balcony providing privacy and lovely skyline views. A washer & dryer are in the unit making laundry a breeze! This superior condo comes with garage parking and storage. You won't find a more well maintained and managed building. This special condo is located in a building offering the height of city living while providing a quiet oasis for its owner. Located directly across from the Va Sq metro. Hop on your bike and enjoy the abundant bike paths Arlington offers. Walk to restaurants and shopping in Clarendon and Ballston. Truly an ideal spot. Easy access to Whole foods, Harris Teeter, Pottery Barn, Crate and Barrel and so much more! Amenities include a Community pool, fitness center, on site management, party room, roof top gathering area. bike storage and more! The long term owners have occupied on a part time basis so unit shows very low wear and tear.
Property Details
Home Type
- Condominium
Est. Annual Taxes
- $6,544
Year Built
- Built in 1998
HOA Fees
- $724 Monthly HOA Fees
Parking
- Basement Garage
- Lighted Parking
- Side Facing Garage
- Garage Door Opener
- Parking Space Conveys
- Secure Parking
Home Design
- Traditional Architecture
- Brick Exterior Construction
Interior Spaces
- 1,009 Sq Ft Home
- Property has 1 Level
- Open Floorplan
- High Ceiling
- Ceiling Fan
- Fireplace Mantel
- Gas Fireplace
- Window Treatments
- Insulated Doors
- Entrance Foyer
- Combination Dining and Living Room
- Wood Flooring
Kitchen
- Built-In Microwave
- Dishwasher
- Disposal
Bedrooms and Bathrooms
- 2 Main Level Bedrooms
- Walk-In Closet
- 2 Full Bathrooms
- Walk-in Shower
Laundry
- Laundry Room
- Washer and Dryer Hookup
Home Security
Accessible Home Design
- Accessible Elevator Installed
- Halls are 36 inches wide or more
- No Interior Steps
Eco-Friendly Details
- Energy-Efficient Windows
Outdoor Features
- Exterior Lighting
Utilities
- Forced Air Heating and Cooling System
- Natural Gas Water Heater
- Cable TV Available
Listing and Financial Details
- Assessor Parcel Number 14-036-083
Community Details
Overview
- Association fees include common area maintenance, custodial services maintenance, exterior building maintenance, management, pest control, pool(s), reserve funds, snow removal, trash
- Mid-Rise Condominium
- Virginia Square Condos
- Virginia Square Community
- Virginia Square Subdivision
- Property Manager
Amenities
- Common Area
- Party Room
Recreation
Pet Policy
- Limit on the number of pets
- Dogs and Cats Allowed
- Breed Restrictions
Security
- Security Service
- Front Desk in Lobby
- Resident Manager or Management On Site
- Fire Sprinkler System
Map
About Virginia Square Condominium
Home Values in the Area
Average Home Value in this Area
Property History
| Date | Event | Price | Change | Sq Ft Price |
|---|---|---|---|---|
| 03/18/2025 03/18/25 | Sold | $675,000 | +1.0% | $669 / Sq Ft |
| 03/01/2025 03/01/25 | For Sale | $668,000 | +31.0% | $662 / Sq Ft |
| 02/09/2012 02/09/12 | Sold | $510,000 | -1.9% | $505 / Sq Ft |
| 01/15/2012 01/15/12 | Pending | -- | -- | -- |
| 11/03/2011 11/03/11 | For Sale | $519,900 | -- | $515 / Sq Ft |
Tax History
| Year | Tax Paid | Tax Assessment Tax Assessment Total Assessment is a certain percentage of the fair market value that is determined by local assessors to be the total taxable value of land and additions on the property. | Land | Improvement |
|---|---|---|---|---|
| 2024 | $6,544 | $633,500 | $87,800 | $545,700 |
| 2023 | $6,525 | $633,500 | $87,800 | $545,700 |
| 2022 | $5,914 | $574,200 | $87,800 | $486,400 |
| 2021 | $5,777 | $560,900 | $87,800 | $473,100 |
| 2020 | $5,478 | $533,900 | $40,400 | $493,500 |
| 2019 | $5,478 | $533,900 | $40,400 | $493,500 |
| 2018 | $5,235 | $520,400 | $40,400 | $480,000 |
| 2017 | $5,235 | $520,400 | $40,400 | $480,000 |
| 2016 | $5,157 | $520,400 | $40,400 | $480,000 |
| 2015 | $5,183 | $520,400 | $40,400 | $480,000 |
| 2014 | $5,022 | $504,200 | $40,400 | $463,800 |
Mortgage History
| Date | Status | Loan Amount | Loan Type |
|---|---|---|---|
| Open | $573,750 | New Conventional | |
| Previous Owner | $175,000 | Credit Line Revolving | |
| Previous Owner | $139,600 | No Value Available |
Deed History
| Date | Type | Sale Price | Title Company |
|---|---|---|---|
| Deed | $675,000 | Stewart Title Guaranty Company | |
| Warranty Deed | $510,000 | -- | |
| Warranty Deed | $500,000 | -- | |
| Deed | $174,503 | -- |
Similar Homes in Arlington, VA
Source: Bright MLS
MLS Number: VAAR2051936
APN: 14-036-083
- 901 N Monroe St Unit 416
- 901 N Monroe St Unit 409
- 901 N Monroe St Unit 209
- 3409 Wilson Blvd Unit 413
- 3409 Wilson Blvd Unit 211
- 3409 Wilson Blvd Unit 204
- 3409 Wilson Blvd Unit 703
- 809 N Kenmore St
- 3835 9th St N Unit 709W
- 3835 9th St N Unit 108W
- 3500 7th St N
- 821 N Jackson St
- 3830 9th St N Unit PH 3 WEST
- 880 N Pollard St Unit 223
- 880 N Pollard St Unit 224
- 880 N Pollard St Unit 405
- 880 N Pollard St Unit 623
- 820 N Pollard St Unit 513
- 820 N Pollard St Unit 602
- 3500 13th St N
