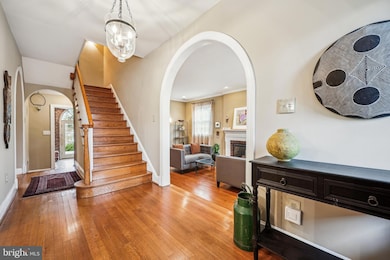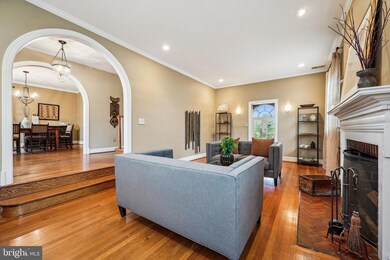
9014 Fairview Rd Silver Spring, MD 20910
Estimated payment $8,726/month
Highlights
- Spa
- View of Trees or Woods
- Colonial Architecture
- Woodlin Elementary School Rated A-
- 0.39 Acre Lot
- 4-minute walk to Fairview Road Urban Park
About This Home
Welcome to this stunning Colonial-style residence located in desirable Woodside Park, where timeless charm meets modern comfort. Nestled on a generous 17,000 square foot lot, this beautifully maintained and improved property boasts impressive and easy living space, perfect for entertaining and creating lasting memories. As you approach, you’ll be captivated by the winding walkway and front portico that enhances the exterior, providing a warm and inviting atmosphere. Stepping inside, you'll discover a harmonious blend of classic elegance and contemporary amenities, featuring rich hardwood and slate flooring, and arched doorways leading you through spacious rooms filled with natural light. With five generously sized bedrooms on the two upper levels, three full bathrooms, plus a half bath on the main, there’s ample space for everyone to enjoy their own sanctuary. The newer added Primary Suite is a dream, with two walk-in closets, cathedral ceiling, windows with two exposures, private balcony for delightful sunsets, and sizable primary bath with frameless glass shower and custom cabinetry. In the highest of the home’s levels is an amazing bonus room for a 5th bedroom, office, playroom - whatever space you need - with a large walk-in closet and eaves storage. (The space has been plumbed for a sink.) On the main level, you'll find the heart of the home with a gracious living room, complete with a wood-burning fireplace that adds character and warmth for cozy evenings, and a generous dining room for more formal dining. The kitchen is a chef’s delight, equipped with modern appliances, an expansive island with Brazilian soapstone, and ample and beautiful cherry cabinetry. Adjoining the kitchen is an enviable family room, a convenient mud room with driveway access, and a sunroom with brick walls, charming arches, slate flooring, and double French doors opening to an inviting patio. The lower level offers endless possibilities. Along with the recreation room featuring the second wood-burning fireplace and full bath, there is a bonus room, which can be reimagined into a home gym, artist’s studio or additional storage space, a utility room, and additional closet storage. The meticulously landscaped and sweeping rear yard offers a serene retreat, in a park-like setting, surrounded by lush trees and specimen plantings creating a peaceful backdrop for your everyday life. Enjoy evenings under the stars in the hot tub, at a fire pit or on the multiple balconies, or host parties on one of the rear patios; this home was designed for entertaining. Parking is a breeze with a detached garage that accommodates two vehicles at the end of a long, private driveway, providing additional, multiple car parking. This property is not just a house; it’s a place where you can create a lifestyle filled with comfort, joy, and connection. Don’t miss the opportunity to make this enchanting Colonial your forever home, where every detail has been thoughtfully designed for your enjoyment.
Home Details
Home Type
- Single Family
Est. Annual Taxes
- $12,620
Year Built
- Built in 1935
Lot Details
- 0.39 Acre Lot
- South Facing Home
- Landscaped
- Extensive Hardscape
- Premium Lot
- Property is in very good condition
- Property is zoned R60
Parking
- 2 Car Detached Garage
- Front Facing Garage
Home Design
- Colonial Architecture
- Brick Exterior Construction
- Block Foundation
- Plaster Walls
- Slate Roof
Interior Spaces
- Property has 4 Levels
- Ceiling height of 9 feet or more
- 2 Fireplaces
- Wood Burning Fireplace
- Double Pane Windows
- French Doors
- Mud Room
- Entrance Foyer
- Family Room
- Living Room
- Breakfast Room
- Dining Room
- Recreation Room
- Storage Room
- Utility Room
- Views of Woods
- Basement Fills Entire Space Under The House
Kitchen
- Gas Oven or Range
- Extra Refrigerator or Freezer
- Dishwasher
- Disposal
Flooring
- Wood
- Slate Flooring
Bedrooms and Bathrooms
- 5 Bedrooms
- En-Suite Primary Bedroom
Laundry
- Dryer
- Washer
Outdoor Features
- Spa
- Multiple Balconies
- Patio
Utilities
- Central Air
- Radiator
- Hot Water Heating System
- Natural Gas Water Heater
Community Details
- No Home Owners Association
- Woodside Park Subdivision
Listing and Financial Details
- Tax Lot P10
- Assessor Parcel Number 161301437026
Map
Home Values in the Area
Average Home Value in this Area
Tax History
| Year | Tax Paid | Tax Assessment Tax Assessment Total Assessment is a certain percentage of the fair market value that is determined by local assessors to be the total taxable value of land and additions on the property. | Land | Improvement |
|---|---|---|---|---|
| 2024 | $12,620 | $1,032,700 | $383,700 | $649,000 |
| 2023 | $10,899 | $948,800 | $0 | $0 |
| 2022 | $6,971 | $864,900 | $0 | $0 |
| 2021 | $8,510 | $781,000 | $383,700 | $397,300 |
| 2020 | $8,478 | $781,000 | $383,700 | $397,300 |
| 2019 | $8,441 | $781,000 | $383,700 | $397,300 |
| 2018 | $8,640 | $800,500 | $383,700 | $416,800 |
| 2017 | $8,901 | $796,900 | $0 | $0 |
| 2016 | -- | $793,300 | $0 | $0 |
| 2015 | $7,957 | $789,700 | $0 | $0 |
| 2014 | $7,957 | $781,867 | $0 | $0 |
Property History
| Date | Event | Price | Change | Sq Ft Price |
|---|---|---|---|---|
| 04/03/2025 04/03/25 | Pending | -- | -- | -- |
| 04/03/2025 04/03/25 | For Sale | $1,375,000 | -- | $362 / Sq Ft |
Deed History
| Date | Type | Sale Price | Title Company |
|---|---|---|---|
| Deed | $312,000 | -- |
Mortgage History
| Date | Status | Loan Amount | Loan Type |
|---|---|---|---|
| Open | $370,000 | New Conventional | |
| Closed | $378,000 | Stand Alone Second | |
| Closed | $417,000 | Stand Alone Second | |
| Closed | $417,000 | Stand Alone Second |
Similar Homes in the area
Source: Bright MLS
MLS Number: MDMC2171756
APN: 13-01437026
- 1200 Highland Dr
- 1212 Dale Dr
- 8905 Georgia Ave
- 1202 Edgevale Rd
- 700 Roeder Rd Unit 603
- 507 Ellsworth Dr
- 9207 Summit Rd
- 9001 Ottawa Place
- 9023 Ottawa Place
- 1320 Fenwick Ln Unit 410
- 1320 Fenwick Ln Unit 403
- 1320 Fenwick Ln Unit 808
- 1320 Fenwick Ln Unit 800
- 1320 Fenwick Ln Unit 201
- 8511 Cameron St
- 411 Pershing Dr
- 420 Greenbrier Dr
- 605 Dartmouth Ave
- 930 Wayne Ave Unit 509
- 930 Wayne Ave Unit 402






