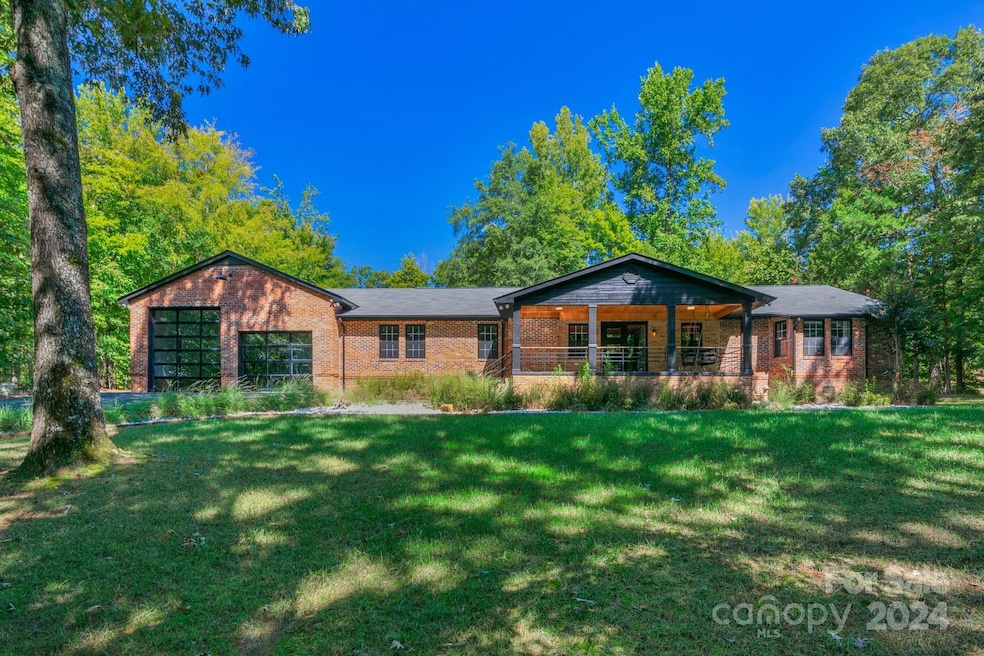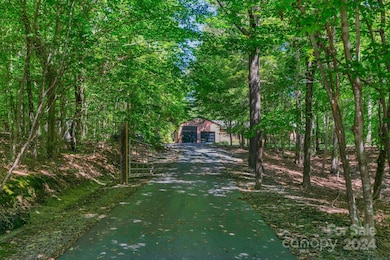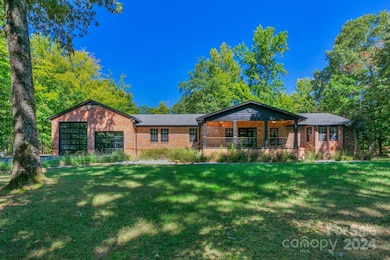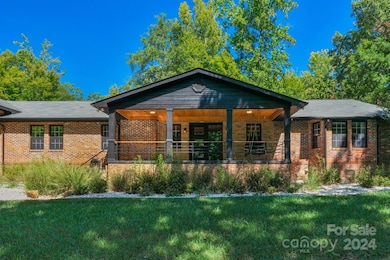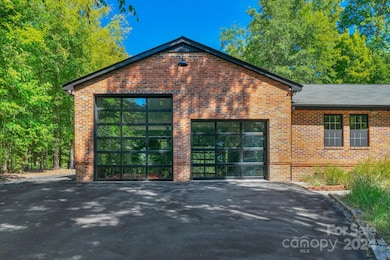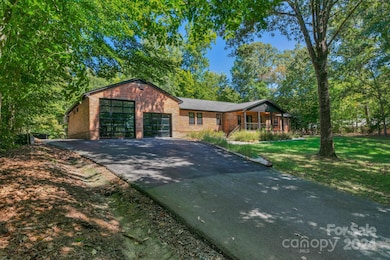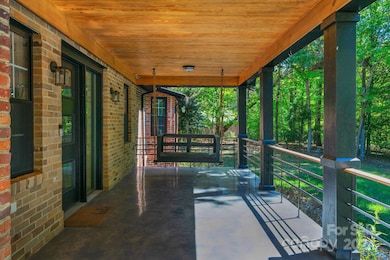
9016 Kensington Dr Waxhaw, NC 28173
Highlights
- Open Floorplan
- Ranch Style House
- Screened Porch
- Kensington Elementary School Rated A
- Wood Flooring
- Separate Outdoor Workshop
About This Home
As of April 2025This exclusive 5-acre retreat offers a secluded oasis amidst the vibrant growth of the area. Nestled between 521 and Providence Road, just minutes from the historic downtown Waxhaw, the property boasts a 300-foot private driveway leading to a fully renovated ranch-style home. Surrounded by mature hardwood trees, the property features a flowing creek that extends its full length. The split floor plan includes two master bedrooms, each with updated bathrooms, making it ideal for accommodating extended family or guests. The primary master bathroom features dual showerheads, while the second master bathroom is designed for accessibility. A spacious 30-foot back porch provides an open and airy outdoor space for relaxation or gardening. For car enthusiasts or RV travelers, a 1250-square-foot climate-controlled garage with four commercial-grade garage doors offers ample storage and a new drive-on lift. Rear property line borders Charlotte Rifle and Pistol Range acreage.
Last Agent to Sell the Property
Michael Ryan Realty Inc Brokerage Email: adpatterson320@gmail.com License #121599
Home Details
Home Type
- Single Family
Est. Annual Taxes
- $2,897
Year Built
- Built in 1992
Lot Details
- Property is zoned AJ0
Parking
- 4 Car Attached Garage
- Detached Carport Space
- Front Facing Garage
- Rear-Facing Garage
- Garage Door Opener
Home Design
- Ranch Style House
- Traditional Architecture
- Four Sided Brick Exterior Elevation
Interior Spaces
- Open Floorplan
- Insulated Windows
- Family Room with Fireplace
- Screened Porch
- Crawl Space
- Pull Down Stairs to Attic
- Home Security System
Kitchen
- Convection Oven
- Electric Oven
- Electric Cooktop
- Range Hood
- Plumbed For Ice Maker
- Dishwasher
- Disposal
Flooring
- Wood
- Vinyl
Bedrooms and Bathrooms
- 3 Main Level Bedrooms
- Split Bedroom Floorplan
- Walk-In Closet
- 3 Full Bathrooms
Laundry
- Laundry Room
- Washer and Electric Dryer Hookup
Accessible Home Design
- Grab Bar In Bathroom
- Doors with lever handles
- More Than Two Accessible Exits
Outdoor Features
- Separate Outdoor Workshop
- Shed
- Outbuilding
Schools
- Kensington Elementary School
- Cuthbertson Middle School
- Cuthbertson High School
Utilities
- Central Air
- Vented Exhaust Fan
- Heat Pump System
- Underground Utilities
- Electric Water Heater
- Septic Tank
- Fiber Optics Available
- Cable TV Available
Community Details
- Foxhound Estates Subdivision
Listing and Financial Details
- Assessor Parcel Number 06-192-013
Map
Home Values in the Area
Average Home Value in this Area
Property History
| Date | Event | Price | Change | Sq Ft Price |
|---|---|---|---|---|
| 04/14/2025 04/14/25 | Sold | $875,000 | -2.8% | $347 / Sq Ft |
| 01/08/2025 01/08/25 | For Sale | $899,995 | +2.9% | $357 / Sq Ft |
| 10/28/2024 10/28/24 | Off Market | $875,000 | -- | -- |
| 10/01/2024 10/01/24 | Pending | -- | -- | -- |
| 09/20/2024 09/20/24 | Price Changed | $899,995 | -1.1% | $357 / Sq Ft |
| 09/04/2024 09/04/24 | For Sale | $910,000 | +101.1% | $361 / Sq Ft |
| 08/27/2020 08/27/20 | Sold | $452,500 | 0.0% | $181 / Sq Ft |
| 08/22/2020 08/22/20 | Pending | -- | -- | -- |
| 08/17/2020 08/17/20 | Off Market | $452,500 | -- | -- |
| 08/04/2020 08/04/20 | Pending | -- | -- | -- |
| 07/16/2020 07/16/20 | For Sale | $599,000 | +32.4% | $239 / Sq Ft |
| 07/02/2020 07/02/20 | Off Market | $452,500 | -- | -- |
| 05/16/2020 05/16/20 | Price Changed | $599,000 | -7.7% | $239 / Sq Ft |
| 05/13/2020 05/13/20 | Price Changed | $649,000 | -7.2% | $259 / Sq Ft |
| 05/05/2020 05/05/20 | For Sale | $699,000 | +258.5% | $279 / Sq Ft |
| 12/15/2017 12/15/17 | Sold | $195,000 | -48.7% | $78 / Sq Ft |
| 11/07/2017 11/07/17 | Pending | -- | -- | -- |
| 03/23/2017 03/23/17 | For Sale | $380,000 | -- | $152 / Sq Ft |
Tax History
| Year | Tax Paid | Tax Assessment Tax Assessment Total Assessment is a certain percentage of the fair market value that is determined by local assessors to be the total taxable value of land and additions on the property. | Land | Improvement |
|---|---|---|---|---|
| 2024 | $2,897 | $452,400 | $58,400 | $394,000 |
| 2023 | $2,850 | $452,400 | $58,400 | $394,000 |
| 2022 | $2,850 | $452,400 | $58,400 | $394,000 |
| 2021 | $2,842 | $452,400 | $58,400 | $394,000 |
| 2020 | $2,280 | $291,000 | $108,000 | $183,000 |
| 2019 | $2,286 | $291,000 | $108,000 | $183,000 |
| 2018 | $2,286 | $291,000 | $108,000 | $183,000 |
| 2017 | $2,393 | $291,000 | $108,000 | $183,000 |
| 2016 | $2,334 | $291,000 | $108,000 | $183,000 |
| 2015 | $2,370 | $291,000 | $108,000 | $183,000 |
| 2014 | $1,918 | $273,170 | $108,000 | $165,170 |
Mortgage History
| Date | Status | Loan Amount | Loan Type |
|---|---|---|---|
| Previous Owner | $200,000 | Credit Line Revolving | |
| Previous Owner | $156,000 | New Conventional |
Deed History
| Date | Type | Sale Price | Title Company |
|---|---|---|---|
| Deed | -- | None Listed On Document | |
| Deed | -- | None Available | |
| Warranty Deed | $452,500 | Austin Title Llc | |
| Warranty Deed | $195,000 | None Available |
Similar Homes in Waxhaw, NC
Source: Canopy MLS (Canopy Realtor® Association)
MLS Number: 4179780
APN: 06-192-013
- 2009 Waterbury Ln
- 1405 Ridge Haven Rd
- 1033 Ridge Haven Rd
- 1504 Ridge Haven Rd
- 3216 Bridgewick Rd
- 4008 Widgeon Way
- 83202 Cortland Dr
- 86614 Arrington Rd
- 79411 Ridgehaven Rd
- 79115 Ridgehaven Rd
- 4669 Carrington Dr
- 5140 Oak Grove Place
- 79044 Ridgehaven Rd
- 4636 Carrington Dr
- 1305 Archer Loop St E Unit 64
- 4534 Carrington Dr
- 1115 John Short Rd
- TBD Waxhaw-Marvin Rd
- 3100 Stanway Ct
- 78090 Rillstone Dr
