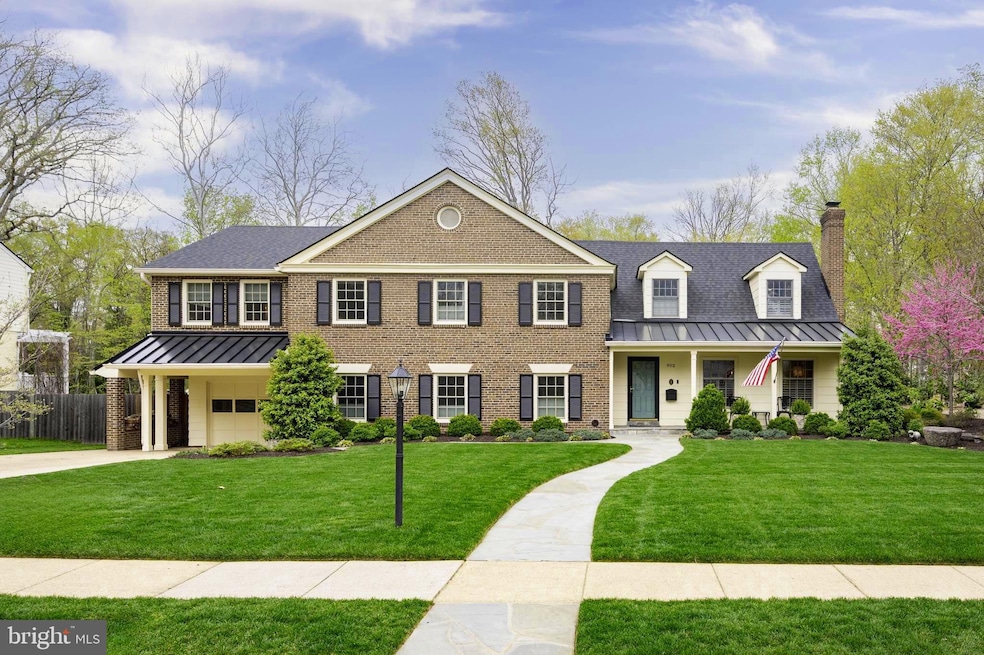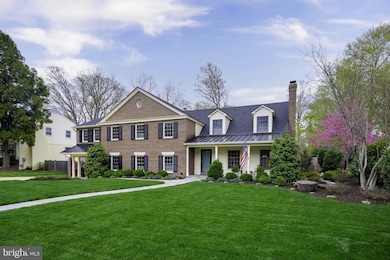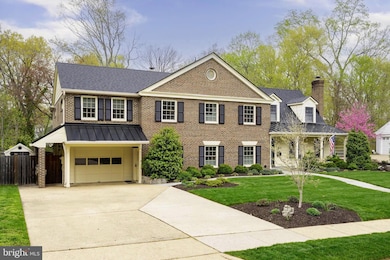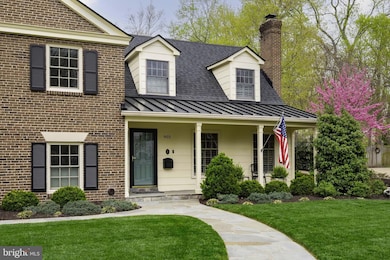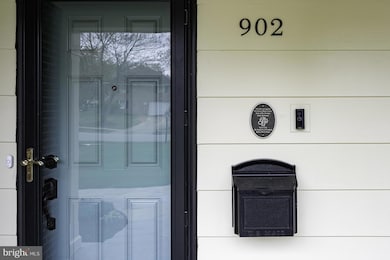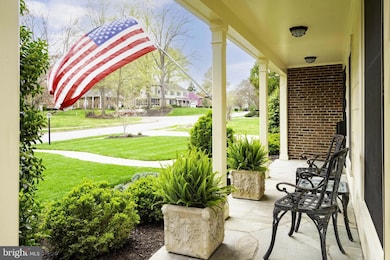
902 Emerald Dr Alexandria, VA 22308
Estimated payment $12,942/month
Highlights
- Water Views
- Eat-In Gourmet Kitchen
- Curved or Spiral Staircase
- Waynewood Elementary School Rated A-
- Open Floorplan
- Deck
About This Home
Welcome to this exceptional home in Waynewood that offers an expansive 5,500 square feet of custom-designed living space, featuring 7 bedrooms, 5 full bathrooms, and 2 half baths. As you enter the grand foyer, you’re greeted by two coat closets, a winter storage closet, and built-in shelves. The formal living room boasts plantation shutters and a wood-burning fireplace, leading into the spacious dining room with dual built-in cabinets. The large eat-in kitchen addition has been designed with entertaining in mind with breakfast bar, dual dishwashers, a double oven, an oversized 48" gas cooktop, two refrigerators, and a convenient flagstone patio grilling area outside kitchen door. A spiral staircase takes you to the game room loft, which features a vaulted ceiling and half bath, as well as a secret bookcase entrance to the original part of the house. The home also includes an au-pair/in-law suite with a separate entrance and en-suite bathroom, and a family room with a second wood-burning fireplace.The upper level is home to six bedrooms, each with ample storage and closet space, including walk-in closets. Two bedrooms share a bathroom, while one guest bedroom has an en-suite bathroom. A two-bedroom addition shares a sunlit bathroom. The luxurious primary suite offers stunning wooded views, built-in bookshelves, steps to cozy sitting room, and a spa-like bathroom with dual vanities, a separate shower, and a soaking tub. Two large walk-in closets with custom shelving provide plenty of storage. The home offers an abundance of closet space throughout, and a huge walk-up attic provides potential for additional finished space.Outside, this home shines with over 3,000 square feet of outdoor living space. The flagstone patios, two decks, and massive outdoor bar area with heaters, a stainless steel kitchen, large screen television and built-in fire pit area make for an entertainer's dream. All surrounded by mature trees, offering privacy and tranquility. The backyard, which borders a creek leading to the Potomac River, is perfect for relaxing in hammocks, gardening, or enjoying nature. The property also features a fenced perimeter for added security and privacy, as well as a workshop, an equipment shed, and multiple utility areas for outdoor tasks.Located within walking distance to desired Waynewood Elementary School, three parks, and close proximity to Fort Hunt Park, this home offers access to a variety of community amenities, including a neighborhood pool, basketball and tennis courts, and the George Washington walking, running, and biking path are steps away. With its extensive additions, custom renovations and thoughtful design, this home is ready for you to move in and start making memories.
Home Details
Home Type
- Single Family
Est. Annual Taxes
- $14,986
Year Built
- Built in 1967
Lot Details
- 0.42 Acre Lot
- Back Yard Fenced
- Landscaped
- Premium Lot
- Partially Wooded Lot
- Property is zoned 130
Parking
- 1 Car Attached Garage
- 4 Driveway Spaces
- Parking Storage or Cabinetry
- Front Facing Garage
- Garage Door Opener
Property Views
- Water
- Woods
Home Design
- Transitional Architecture
- Brick Exterior Construction
- Slab Foundation
- Asphalt Roof
Interior Spaces
- 5,500 Sq Ft Home
- Property has 2 Levels
- Open Floorplan
- Curved or Spiral Staircase
- Built-In Features
- Crown Molding
- High Ceiling
- Recessed Lighting
- 2 Fireplaces
- Wood Burning Fireplace
- Fireplace With Glass Doors
- Fireplace Mantel
- Insulated Windows
- Sliding Doors
- Insulated Doors
- Six Panel Doors
- Family Room Off Kitchen
- Combination Kitchen and Living
- Dining Room
- Den
- Loft
- Wood Flooring
- Attic
Kitchen
- Eat-In Gourmet Kitchen
- Breakfast Room
- Built-In Self-Cleaning Double Oven
- Six Burner Stove
- Cooktop with Range Hood
- Microwave
- Extra Refrigerator or Freezer
- Ice Maker
- Dishwasher
- Upgraded Countertops
- Disposal
Bedrooms and Bathrooms
- En-Suite Primary Bedroom
- En-Suite Bathroom
Laundry
- Laundry Room
- Front Loading Dryer
- Front Loading Washer
Home Security
- Intercom
- Storm Doors
- Carbon Monoxide Detectors
- Fire and Smoke Detector
- Flood Lights
Accessible Home Design
- Doors are 32 inches wide or more
- Level Entry For Accessibility
Outdoor Features
- Stream or River on Lot
- Deck
- Patio
- Outdoor Storage
- Storage Shed
- Playground
- Porch
Schools
- Waynewood Elementary School
- Carl Sandburg Middle School
- West Potomac High School
Utilities
- Forced Air Zoned Heating and Cooling System
- Programmable Thermostat
- 60 Gallon+ Natural Gas Water Heater
Listing and Financial Details
- Tax Lot 7
- Assessor Parcel Number 1112 06220007
Community Details
Overview
- No Home Owners Association
- Waynewood Subdivision, Custom Floorplan
Recreation
- Community Pool
Map
Home Values in the Area
Average Home Value in this Area
Tax History
| Year | Tax Paid | Tax Assessment Tax Assessment Total Assessment is a certain percentage of the fair market value that is determined by local assessors to be the total taxable value of land and additions on the property. | Land | Improvement |
|---|---|---|---|---|
| 2024 | $13,230 | $1,094,100 | $357,000 | $737,100 |
| 2023 | $13,173 | $1,123,900 | $364,000 | $759,900 |
| 2022 | $11,732 | $984,410 | $320,000 | $664,410 |
| 2021 | $11,122 | $913,680 | $320,000 | $593,680 |
| 2020 | $11,235 | $918,080 | $320,000 | $598,080 |
| 2019 | $10,574 | $860,950 | $302,000 | $558,950 |
| 2018 | $9,901 | $860,950 | $302,000 | $558,950 |
| 2017 | $9,952 | $827,450 | $290,000 | $537,450 |
| 2016 | $9,931 | $827,450 | $290,000 | $537,450 |
| 2015 | $9,579 | $827,450 | $290,000 | $537,450 |
| 2014 | $9,374 | $810,910 | $284,000 | $526,910 |
Property History
| Date | Event | Price | Change | Sq Ft Price |
|---|---|---|---|---|
| 04/10/2025 04/10/25 | For Sale | $2,099,000 | -- | $382 / Sq Ft |
Deed History
| Date | Type | Sale Price | Title Company |
|---|---|---|---|
| Deed | -- | Old Republic National Title |
Mortgage History
| Date | Status | Loan Amount | Loan Type |
|---|---|---|---|
| Open | $1,000,000 | Adjustable Rate Mortgage/ARM | |
| Closed | $1,000,000 | No Value Available |
Similar Homes in Alexandria, VA
Source: Bright MLS
MLS Number: VAFX2232704
APN: 1112-06220007
- 913 Dewolfe Dr
- 1106 Emerald Dr
- 1128 Alden Rd
- 8620 Conover Place
- 8318 Felton Ln
- 8317 Lilac Ln
- 8709 Fort Hunt Rd
- 1112 Neal Dr
- 8908 Charles Augustine Dr
- 8717 Parry Ln
- 8513 Buckboard Dr
- 8402 Crossley Place
- 1903 Leo Ln
- 1801 Hackamore Ln
- 1910 Toll Bridge Ct
- 1212 Firth of Lorne Cir
- 1310 Swan Creek Rd
- 1205 Collingwood Rd
- 836 Herbert Springs Rd
- 8513 Stable Dr
