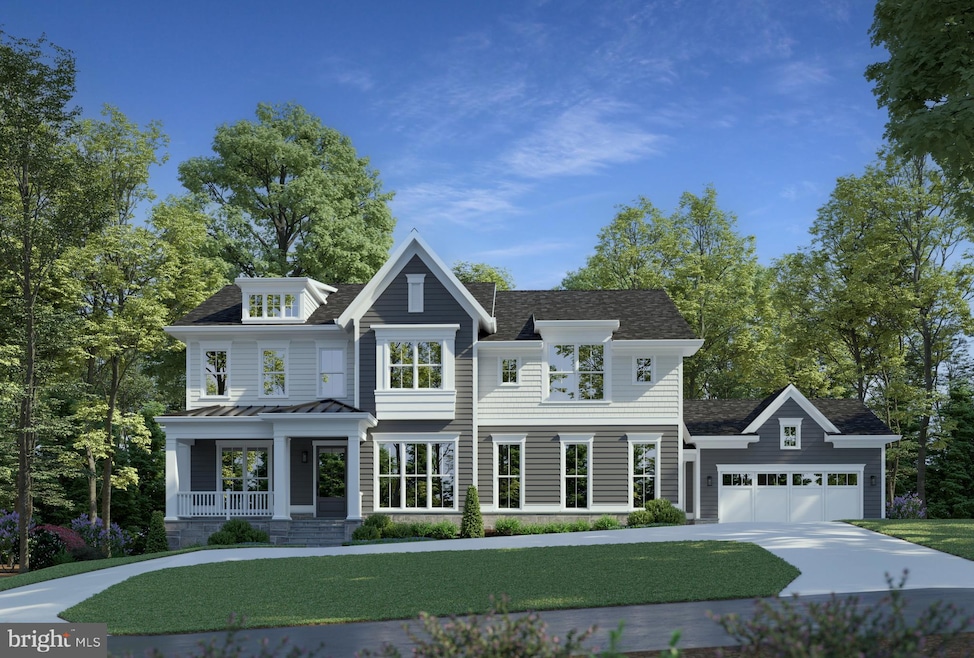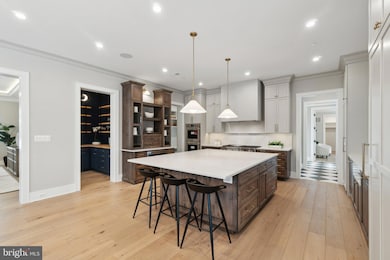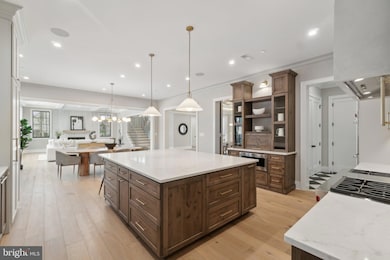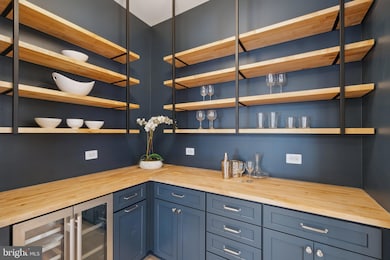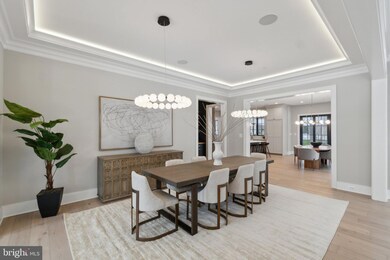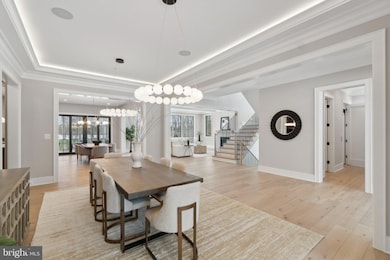
9024 Honeybee Ln Bethesda, MD 20817
Seven Locks NeighborhoodEstimated payment $21,114/month
Highlights
- New Construction
- Gourmet Kitchen
- Craftsman Architecture
- Seven Locks Elementary School Rated A
- 0.52 Acre Lot
- Vaulted Ceiling
About This Home
Welcome to 9024 Honeybee Lane, Bethesda, MD, where modern luxury meets a thoughtful design! This soon-to-be-completed masterpiece by the award-winning M & M Builders is your dream home in the making in the highly sought after neighborhood of Charred Oak Estates. Now is the time to add your personal touch and make some customization.
Spanning over 7,000 square feet of finished living space, this home is designed for those who appreciate the finer things in life. With 6 spacious bedrooms and 7 full baths, plus a convenient half bath, there's room for everyone to enjoy their own private retreat. The four-car garage ensures ample space for vehicles and storage.
Step inside and discover an elevator that effortlessly connects all levels, making accessibility a breeze. The expansive 500 square feet of porch and screened-in patio offer the perfect spots to relax and entertain, bringing the outdoors in.
Situated on a generous 22,715 square foot lot, there's plenty of room to add a pool, creating your own private oasis. This property promises a lifestyle of luxury and convenience, all set in the desirable Bethesda area.
Don't miss the opportunity to make this stunning new home yours. Contact us today for more details and to schedule a viewing! Photos are of the model home that is a great representation of highest quality finishes to expect when this home is complete
Home Details
Home Type
- Single Family
Est. Annual Taxes
- $13,038
Year Built
- Built in 2025 | New Construction
Lot Details
- 0.52 Acre Lot
- Property is in excellent condition
- Property is zoned R200
Parking
- 4 Car Attached Garage
- Parking Storage or Cabinetry
- Side Facing Garage
- Garage Door Opener
- Driveway
Home Design
- Craftsman Architecture
- Brick Exterior Construction
- Architectural Shingle Roof
- Concrete Perimeter Foundation
Interior Spaces
- Property has 3 Levels
- Built-In Features
- Beamed Ceilings
- Vaulted Ceiling
- Recessed Lighting
- 3 Fireplaces
- Wood Flooring
- Fire Sprinkler System
- Laundry on upper level
- Finished Basement
Kitchen
- Gourmet Kitchen
- Butlers Pantry
- Kitchen Island
Bedrooms and Bathrooms
Schools
- Winston Churchill High School
Utilities
- 90% Forced Air Zoned Heating and Cooling System
- Tankless Water Heater
Additional Features
- Accessible Elevator Installed
- ENERGY STAR Qualified Equipment for Heating
Community Details
- No Home Owners Association
- Charred Oak Estates Subdivision
Listing and Financial Details
- Coming Soon on 7/30/25
- Tax Lot 2
- Assessor Parcel Number 161000876637
Map
Home Values in the Area
Average Home Value in this Area
Tax History
| Year | Tax Paid | Tax Assessment Tax Assessment Total Assessment is a certain percentage of the fair market value that is determined by local assessors to be the total taxable value of land and additions on the property. | Land | Improvement |
|---|---|---|---|---|
| 2024 | $13,038 | $1,067,933 | $0 | $0 |
| 2023 | $12,361 | $951,567 | $0 | $0 |
| 2022 | $9,179 | $835,200 | $474,400 | $360,800 |
| 2021 | $9,067 | $835,200 | $474,400 | $360,800 |
| 2020 | $9,067 | $835,200 | $474,400 | $360,800 |
| 2019 | $9,397 | $868,100 | $474,400 | $393,700 |
| 2018 | $9,389 | $868,100 | $474,400 | $393,700 |
| 2017 | $9,557 | $868,100 | $0 | $0 |
| 2016 | $8,828 | $889,800 | $0 | $0 |
| 2015 | $8,828 | $878,467 | $0 | $0 |
| 2014 | $8,828 | $867,133 | $0 | $0 |
Deed History
| Date | Type | Sale Price | Title Company |
|---|---|---|---|
| Deed | -- | -- | |
| Deed | -- | -- |
Mortgage History
| Date | Status | Loan Amount | Loan Type |
|---|---|---|---|
| Open | $240,000 | Credit Line Revolving |
Similar Homes in Bethesda, MD
Source: Bright MLS
MLS Number: MDMC2162440
APN: 10-00876637
- 7813 Green Twig Rd
- 8901 Charred Oak Dr
- 7806 Carteret Rd
- 8004 Cindy Ln
- 7700 Carteret Rd
- 8121 River Rd Unit 451
- 8215 River Rd
- 8213 River Rd
- 9600 Weathered Oak Ct
- 9220 Beech Hill Dr
- 7504 Glennon Dr
- 8625 Fenway Rd
- 9305 Kentsdale Dr
- 9201 Farnsworth Dr
- 9113 Redwood Ave
- 7209 Arrowood Rd
- 8404 Peck Place
- 8880 Bradley Blvd
- 7016 Bradley Blvd
- 0 Fenway Rd
