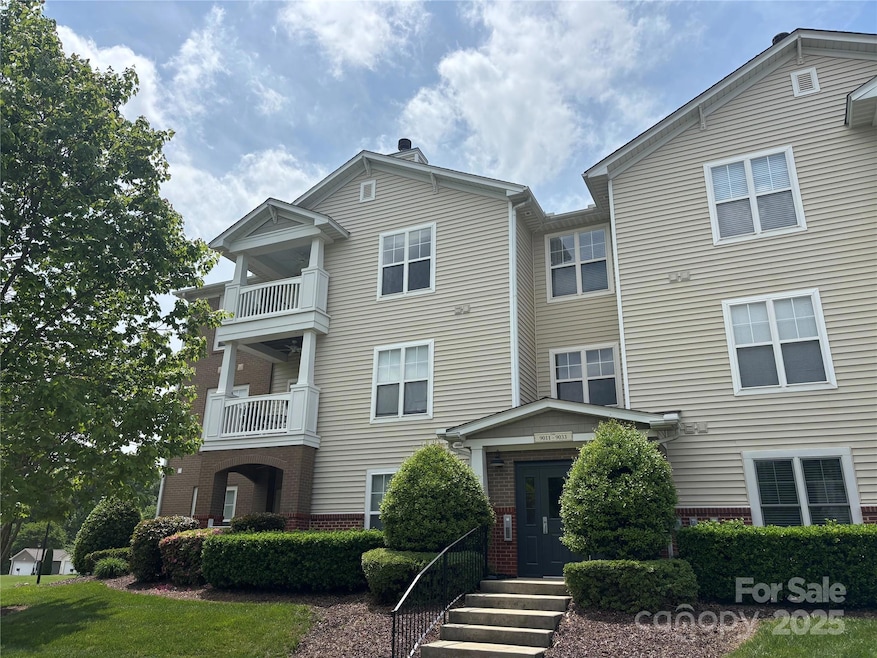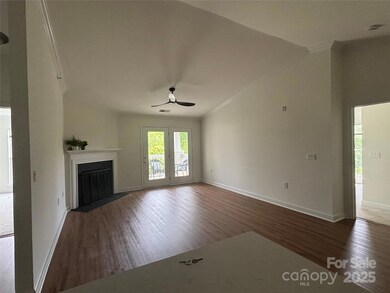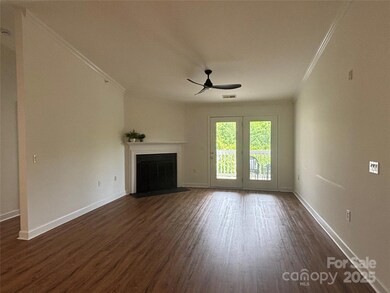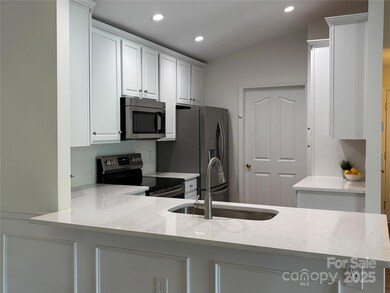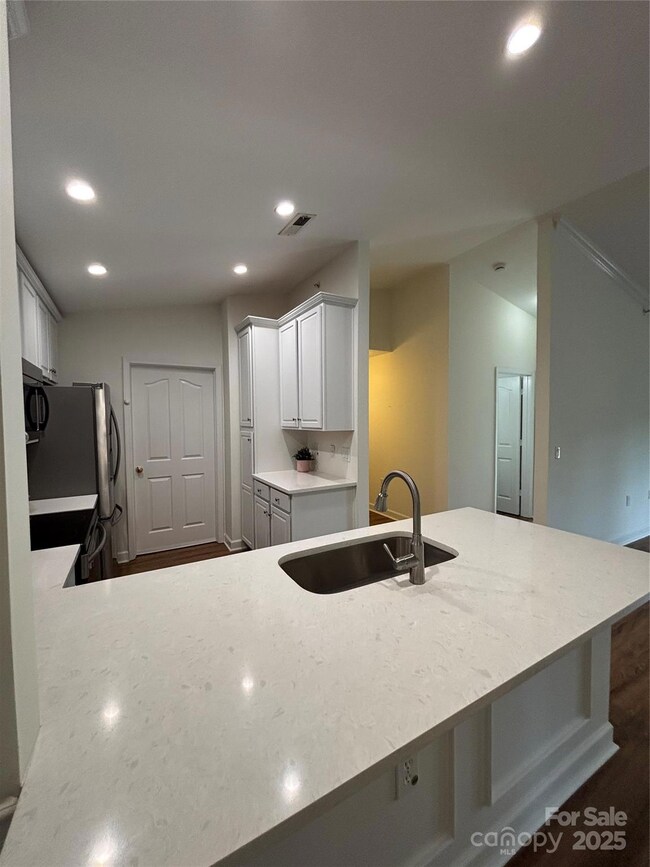
9027 McDowell Creek Ct Unit 9027 Cornelius, NC 28031
Alexander Chase Condominiums NeighborhoodEstimated payment $2,020/month
Highlights
- Fitness Center
- Open Floorplan
- Pond
- Bailey Middle School Rated A-
- Clubhouse
- Traditional Architecture
About This Home
Beautiful corner penthouse condo in Alexander Chase, tucked in the back of the community with a gorgeous view of the mature trees around the community reservoir and the entrace to the Mcdowell Creek Greenway. As you step inside you will notice newly installed, modern vinyl plank flooring throughout the living spaces and the vaulted ceilings. The open floor plan has lots of natural light, a beautifully updated kitchen with painted white cabinets and white quartz countertops, stainless steel appliances and plenty of storage. Large primary suite features vaulted ceilings, a walk in closet, and a generously sized primary bathroom with a linen closet. Large secondary bedroom is adjacent to the 2nd full bathroom. The laundry room is conveniently located off the kitchen with cabinets for storage. The living room has a fireplace and the entrance to the large covered balcony. Balcony includes a ceiling fan, storage unit, and offers a relaxing place to enjoy friends & family. Pet friendly.
Listing Agent
Allen Tate Lake Norman Brokerage Email: melissa.sanchez@allentate.com License #300020

Property Details
Home Type
- Condominium
Est. Annual Taxes
- $1,643
Year Built
- Built in 2007
Lot Details
- Lawn
HOA Fees
- $180 Monthly HOA Fees
Parking
- 1 Assigned Parking Space
Home Design
- Traditional Architecture
- Slab Foundation
- Composition Roof
- Wood Siding
Interior Spaces
- 1,162 Sq Ft Home
- 1-Story Property
- Open Floorplan
- Living Room with Fireplace
- Dryer
Kitchen
- Breakfast Bar
- Self-Cleaning Oven
- Electric Range
- Microwave
- Dishwasher
- Disposal
Flooring
- Tile
- Vinyl
Bedrooms and Bathrooms
- 2 Main Level Bedrooms
- Split Bedroom Floorplan
- 2 Full Bathrooms
Outdoor Features
- Pond
- Covered patio or porch
Schools
- J.V. Washam Elementary School
- Bailey Middle School
- William Amos Hough High School
Utilities
- Central Air
- Electric Water Heater
Listing and Financial Details
- Assessor Parcel Number 005-073-56
Community Details
Overview
- Mainstreet Managers Association
- Mid-Rise Condominium
- Alexander Chase Condos
- Alexander Chase Subdivision
- Mandatory home owners association
Amenities
- Clubhouse
Recreation
- Fitness Center
- Community Pool
- Trails
Map
Home Values in the Area
Average Home Value in this Area
Tax History
| Year | Tax Paid | Tax Assessment Tax Assessment Total Assessment is a certain percentage of the fair market value that is determined by local assessors to be the total taxable value of land and additions on the property. | Land | Improvement |
|---|---|---|---|---|
| 2023 | $1,643 | $242,860 | $0 | $242,860 |
| 2022 | $1,294 | $154,200 | $0 | $154,200 |
| 2021 | $1,333 | $154,200 | $0 | $154,200 |
| 2020 | $1,333 | $154,200 | $0 | $154,200 |
| 2019 | $1,327 | $154,200 | $0 | $154,200 |
| 2018 | $1,339 | $121,600 | $26,600 | $95,000 |
| 2017 | $1,326 | $121,600 | $26,600 | $95,000 |
| 2016 | $1,322 | $121,600 | $26,600 | $95,000 |
| 2015 | $1,301 | $121,600 | $26,600 | $95,000 |
| 2014 | $1,299 | $121,600 | $26,600 | $95,000 |
Property History
| Date | Event | Price | Change | Sq Ft Price |
|---|---|---|---|---|
| 04/25/2025 04/25/25 | For Sale | $305,000 | +14.0% | $262 / Sq Ft |
| 07/24/2023 07/24/23 | Sold | $267,500 | 0.0% | $230 / Sq Ft |
| 06/19/2023 06/19/23 | Pending | -- | -- | -- |
| 06/16/2023 06/16/23 | For Sale | $267,500 | +21.6% | $230 / Sq Ft |
| 09/01/2021 09/01/21 | Sold | $220,000 | 0.0% | $189 / Sq Ft |
| 07/30/2021 07/30/21 | Pending | -- | -- | -- |
| 07/30/2021 07/30/21 | For Sale | $220,000 | +29.4% | $189 / Sq Ft |
| 08/05/2019 08/05/19 | Sold | $170,000 | -2.3% | $146 / Sq Ft |
| 07/06/2019 07/06/19 | Pending | -- | -- | -- |
| 05/16/2019 05/16/19 | For Sale | $174,000 | +2.4% | $150 / Sq Ft |
| 05/14/2019 05/14/19 | Off Market | $170,000 | -- | -- |
| 05/14/2019 05/14/19 | For Sale | $174,000 | 0.0% | $150 / Sq Ft |
| 01/17/2015 01/17/15 | Rented | $950 | -17.4% | -- |
| 01/04/2015 01/04/15 | Under Contract | -- | -- | -- |
| 09/23/2014 09/23/14 | For Rent | $1,150 | -- | -- |
Deed History
| Date | Type | Sale Price | Title Company |
|---|---|---|---|
| Warranty Deed | $220,000 | None Available | |
| Warranty Deed | $170,000 | Master Title | |
| Interfamily Deed Transfer | -- | Service Link | |
| Warranty Deed | $140,000 | None Available |
Mortgage History
| Date | Status | Loan Amount | Loan Type |
|---|---|---|---|
| Previous Owner | $150,000 | New Conventional | |
| Previous Owner | $134,904 | FHA | |
| Previous Owner | $137,526 | FHA |
Similar Homes in Cornelius, NC
Source: Canopy MLS (Canopy Realtor® Association)
MLS Number: 4249503
APN: 005-073-56
- 16746 Amberside Rd E Unit 16746
- 19725 Deer Valley Dr Unit 19725
- 17123 Doe Valley Ct Unit 17123
- 19531 Deer Valley Dr
- 19510 Deer Valley Dr
- 8722 Arrowhead Place Ln
- 16620 Redding Park Ln
- 17335 Harbor Walk Dr
- 18200 Statesville Rd
- 8244 Viewpoint Ln
- 9404 Rosalyn Glen Rd
- 18824 Nautical Dr Unit 28
- 18832 Nautical Dr Unit 41
- 18832 Nautical Dr Unit 44
- 18224 Taffrail Way Unit 16T
- 9410 Cadman Ct
- 18935 Cloverstone Cir
- 18223 Taffrail Way Unit 14T
- 9808 Washam Potts Rd
- 18731 Ramsey Cove Dr Unit 72
