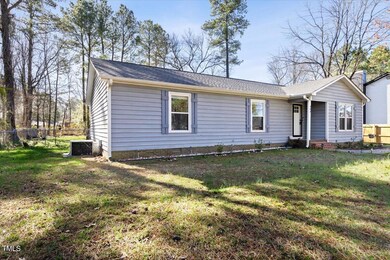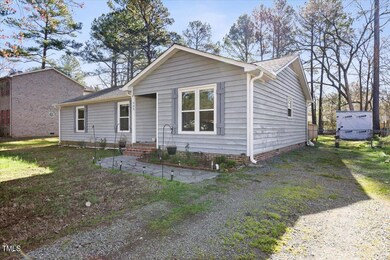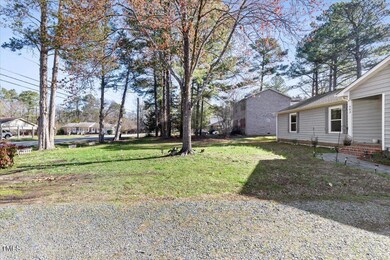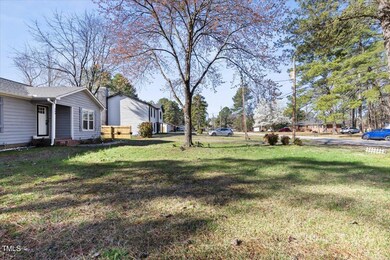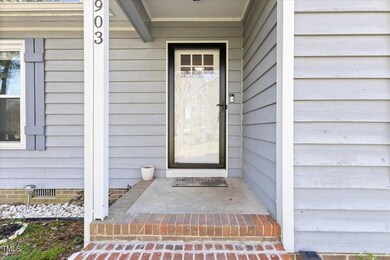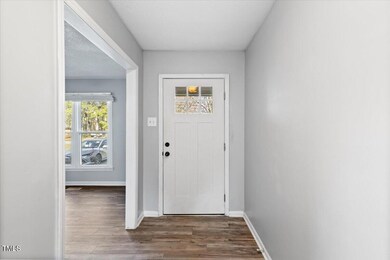
903 W C St Butner, NC 27509
Highlights
- Deck
- Eat-In Kitchen
- Walk-In Closet
- Breakfast Room
- Interior Lot
- Bathtub with Shower
About This Home
As of May 2024Welcome Home to this Charming 3 Bed, 2 Bath Gem! Nestled on a spacious .33-acre lot, this delightful property offers the perfect blend of comfort and style. Boasting 1543 sq ft of living space, this home features new flooring throughout the common areas, adding a touch of modern elegance.
Step outside and unwind on the expanded deck, ideal for entertaining guests or simply enjoying the serene outdoors. Plus, with a fenced-in yard, enjoy added privacy and security for your loved ones, including furry friends!
Need extra storage space? No problem! A brand-new shed provides ample room for all your tools and equipment! Conveniently located just minutes from Raleigh/Durham, this home offers the perfect balance of tranquility and accessibility. Don't miss out on this incredible opportunity to make this house your new home!
Home Details
Home Type
- Single Family
Est. Annual Taxes
- $1,701
Year Built
- Built in 1980
Lot Details
- 0.33 Acre Lot
- No Units Located Below
- No Unit Above or Below
- Landscaped
- Interior Lot
- Back Yard Fenced
Home Design
- Brick Foundation
- Shingle Roof
- Wood Siding
Interior Spaces
- 1,543 Sq Ft Home
- 1-Story Property
- Fireplace Features Masonry
- Entrance Foyer
- Family Room
- Living Room with Fireplace
- Breakfast Room
- Dining Room
- Storage
- Scuttle Attic Hole
- Storm Doors
Kitchen
- Eat-In Kitchen
- Electric Range
- Dishwasher
- Disposal
Flooring
- Laminate
- Vinyl
Bedrooms and Bathrooms
- 3 Bedrooms
- Walk-In Closet
- 2 Full Bathrooms
- Primary bathroom on main floor
- Bathtub with Shower
Laundry
- Laundry on main level
- Dryer
- Washer
Parking
- 2 Parking Spaces
- Gravel Driveway
- 2 Open Parking Spaces
Outdoor Features
- Deck
- Outdoor Storage
- Rain Gutters
Utilities
- Forced Air Heating and Cooling System
Listing and Financial Details
- Assessor Parcel Number 086616841777
Map
Home Values in the Area
Average Home Value in this Area
Property History
| Date | Event | Price | Change | Sq Ft Price |
|---|---|---|---|---|
| 05/01/2024 05/01/24 | Sold | $316,000 | +1.9% | $205 / Sq Ft |
| 03/21/2024 03/21/24 | Pending | -- | -- | -- |
| 03/16/2024 03/16/24 | For Sale | $310,000 | +12.7% | $201 / Sq Ft |
| 12/14/2023 12/14/23 | Off Market | $275,000 | -- | -- |
| 08/29/2022 08/29/22 | Sold | $275,000 | 0.0% | $179 / Sq Ft |
| 07/23/2022 07/23/22 | Pending | -- | -- | -- |
| 07/15/2022 07/15/22 | For Sale | $275,000 | -- | $179 / Sq Ft |
Tax History
| Year | Tax Paid | Tax Assessment Tax Assessment Total Assessment is a certain percentage of the fair market value that is determined by local assessors to be the total taxable value of land and additions on the property. | Land | Improvement |
|---|---|---|---|---|
| 2024 | $1,701 | $222,385 | $29,974 | $192,411 |
| 2023 | $1,727 | $122,382 | $23,979 | $98,403 |
| 2022 | $1,706 | $122,382 | $23,979 | $98,403 |
| 2021 | $1,628 | $122,382 | $23,979 | $98,403 |
| 2020 | $1,628 | $122,382 | $23,979 | $98,403 |
| 2019 | $1,628 | $122,382 | $23,979 | $98,403 |
| 2018 | $1,628 | $122,382 | $23,979 | $98,403 |
| 2016 | $1,590 | $115,449 | $23,979 | $91,470 |
| 2015 | $1,510 | $115,449 | $23,979 | $91,470 |
| 2014 | $1,510 | $115,449 | $23,979 | $91,470 |
| 2013 | -- | $115,449 | $23,979 | $91,470 |
Mortgage History
| Date | Status | Loan Amount | Loan Type |
|---|---|---|---|
| Open | $300,200 | New Conventional | |
| Previous Owner | $275,000 | New Conventional | |
| Previous Owner | $162,413 | FHA | |
| Previous Owner | $165,176 | FHA | |
| Previous Owner | $164,956 | FHA | |
| Previous Owner | $164,858 | FHA | |
| Previous Owner | $44,321 | New Conventional |
Deed History
| Date | Type | Sale Price | Title Company |
|---|---|---|---|
| Warranty Deed | $316,000 | None Listed On Document | |
| Warranty Deed | $275,000 | Mccall Law Firm Pc | |
| Warranty Deed | $168,000 | None Available |
Similar Homes in the area
Source: Doorify MLS
MLS Number: 10017581
APN: 14257
- 307 7th St
- 303 13th St
- 313 13th St
- 309 14th St
- 612 13th St
- 309 19th St
- 303 E C St
- 304 22nd St
- 1752 Cobblestone Dr
- 804 E D St
- 0 Will Suitt Rd Unit 10045413
- 1597 I 85 Service Rd
- 909 E F St
- 1176 Andrews Ct
- 1171 Jackson Ct
- 1208 Shining Water Ln
- 1220 E Middleton Dr
- 7415 Old Oxford Rd
- 2065 Alderman Way
- 2062 Alderman Way

