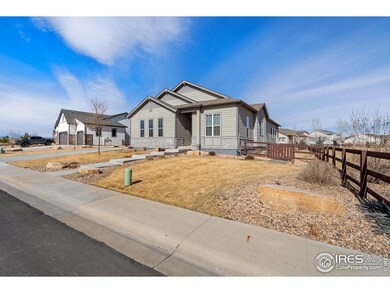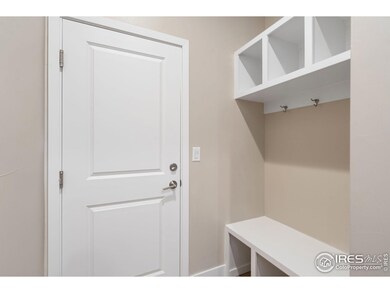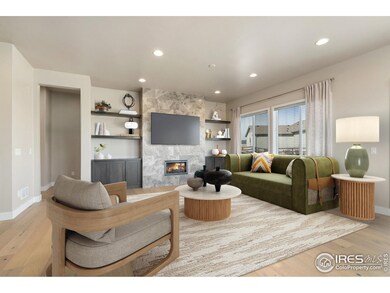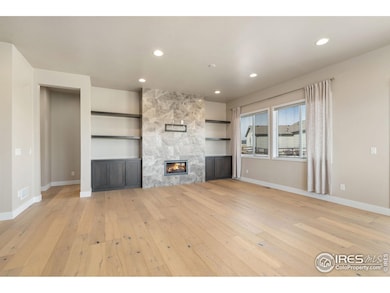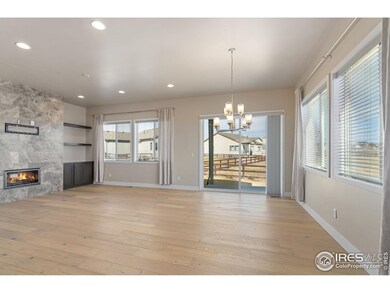
904 Hitch Horse Dr Windsor, CO 80550
Water Valley NeighborhoodEstimated payment $5,079/month
Total Views
19
4
Beds
3
Baths
2,895
Sq Ft
$282
Price per Sq Ft
Highlights
- Open Floorplan
- Wood Flooring
- Home Office
- Contemporary Architecture
- Corner Lot
- Hiking Trails
About This Home
SOLD before published.
Home Details
Home Type
- Single Family
Est. Annual Taxes
- $6,054
Year Built
- Built in 2019
Lot Details
- 0.27 Acre Lot
- South Facing Home
- Corner Lot
- Sprinkler System
HOA Fees
- $25 Monthly HOA Fees
Parking
- 4 Car Attached Garage
- Garage Door Opener
Home Design
- Contemporary Architecture
- Wood Frame Construction
- Composition Roof
- Stone
Interior Spaces
- 2,895 Sq Ft Home
- 1-Story Property
- Open Floorplan
- Gas Log Fireplace
- Double Pane Windows
- Window Treatments
- Living Room with Fireplace
- Home Office
- Wood Flooring
Kitchen
- Eat-In Kitchen
- Electric Oven or Range
- Microwave
- Dishwasher
- Kitchen Island
- Disposal
Bedrooms and Bathrooms
- 4 Bedrooms
- Walk-In Closet
- Primary Bathroom is a Full Bathroom
Laundry
- Laundry on main level
- Washer and Dryer Hookup
Basement
- Partial Basement
- Sump Pump
Outdoor Features
- Patio
Schools
- Skyview Elementary School
- Windsor Middle School
- Windsor High School
Utilities
- Forced Air Heating and Cooling System
- High Speed Internet
- Satellite Dish
- Cable TV Available
Listing and Financial Details
- Assessor Parcel Number R8945827
Community Details
Overview
- Built by Sheffield Homes
- South Hill 2Nd Fg Subdivision
Recreation
- Community Playground
- Park
- Hiking Trails
Map
Create a Home Valuation Report for This Property
The Home Valuation Report is an in-depth analysis detailing your home's value as well as a comparison with similar homes in the area
Home Values in the Area
Average Home Value in this Area
Tax History
| Year | Tax Paid | Tax Assessment Tax Assessment Total Assessment is a certain percentage of the fair market value that is determined by local assessors to be the total taxable value of land and additions on the property. | Land | Improvement |
|---|---|---|---|---|
| 2024 | $5,581 | $47,940 | $11,730 | $36,210 |
| 2023 | $5,581 | $48,410 | $11,840 | $36,570 |
| 2022 | $4,994 | $35,610 | $10,430 | $25,180 |
| 2021 | $4,411 | $33,860 | $10,730 | $23,130 |
| 2020 | $4,018 | $31,250 | $10,010 | $21,240 |
| 2019 | $4,553 | $35,620 | $35,620 | $0 |
| 2018 | $624 | $4,730 | $4,730 | $0 |
| 2017 | $639 | $4,730 | $4,730 | $0 |
Source: Public Records
Property History
| Date | Event | Price | Change | Sq Ft Price |
|---|---|---|---|---|
| 03/31/2025 03/31/25 | Pending | -- | -- | -- |
| 03/31/2025 03/31/25 | For Sale | $815,000 | +21.7% | $282 / Sq Ft |
| 05/13/2022 05/13/22 | Off Market | $669,555 | -- | -- |
| 02/12/2021 02/12/21 | Sold | $669,555 | -0.9% | $237 / Sq Ft |
| 11/02/2020 11/02/20 | Price Changed | $675,459 | +5.2% | $239 / Sq Ft |
| 04/28/2020 04/28/20 | For Sale | $641,900 | +541.9% | $227 / Sq Ft |
| 01/28/2019 01/28/19 | Off Market | $100,000 | -- | -- |
| 10/05/2018 10/05/18 | Sold | $100,000 | -22.5% | -- |
| 09/05/2018 09/05/18 | Pending | -- | -- | -- |
| 07/23/2018 07/23/18 | For Sale | $129,000 | -- | -- |
Source: IRES MLS
Deed History
| Date | Type | Sale Price | Title Company |
|---|---|---|---|
| Interfamily Deed Transfer | -- | Land Title Guarantee Company | |
| Special Warranty Deed | $669,555 | Land Title Guarantee Company |
Source: Public Records
Mortgage History
| Date | Status | Loan Amount | Loan Type |
|---|---|---|---|
| Open | $159,621 | New Conventional | |
| Open | $535,644 | New Conventional |
Source: Public Records
Similar Homes in Windsor, CO
Source: IRES MLS
MLS Number: 1029838
APN: R8945827
Nearby Homes
- 2055 Grain Bin Dr
- 2089 Picture Pointe Dr
- 2036 Bayfront Dr
- 1999 Bayfront Dr
- 840 Doce Ln
- 2145 Picture Point Dr
- 2067 Bayfront Dr
- 1257 Eagle Ct
- 2025 Seagrove Ct
- 330 August Ln
- 1789 Beachside Dr
- 1912 Los Cabos Dr
- 1944 Tidewater Ln
- 1773 Beachside Dr
- 1908 Los Cabos Dr
- 1988 Cataluna Dr
- 1769 Beachside Dr
- 1484 First Light Dr
- 1263 Horned Owl Ct
- 1926 Tidewater Ln

