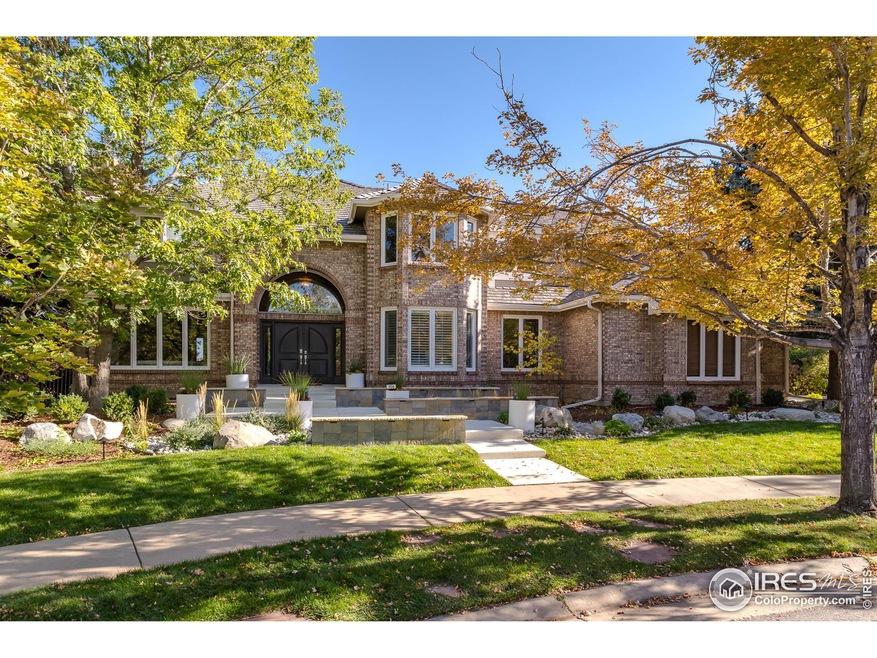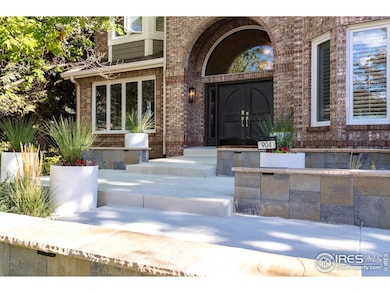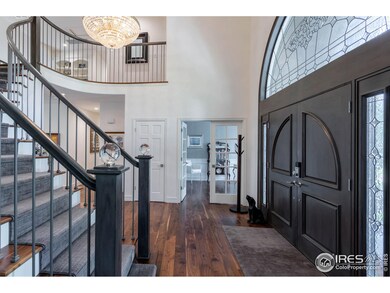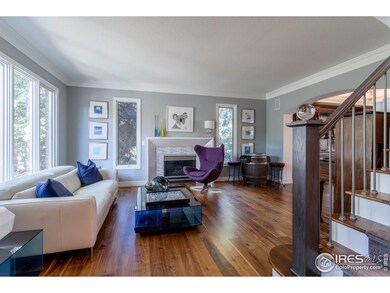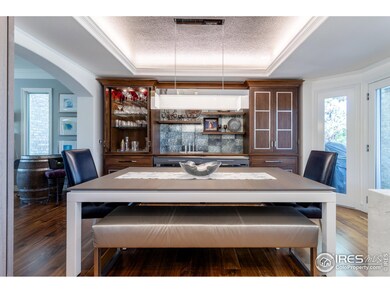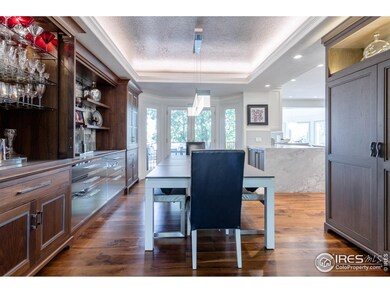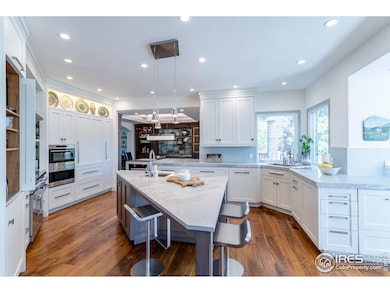
904 S Wiley Ct Superior, CO 80027
Highlights
- Spa
- Gated Community
- Contemporary Architecture
- Eldorado K-8 School Rated A
- Deck
- Multiple Fireplaces
About This Home
As of February 2025Luxurious modern home on nearly a half acre on quiet cul de sac backing to open space in prestigious gated community of Waterford in Rock Creek. This home is truly one of a kind. Entry has enormous curb appeal w/ custom front landscaping. House has been completely remodeled w/gorgeous walnut floors on all 3 levels & high end amenities throughout. Home features 2 home offices, a rare modern day necessity. Kitchen designed by EKD w/ Wolf appliances featuring steam oven, stunning quartzite countertops & designer backsplash. High end white & custom stained walnut cabinets w/built in org. features & walnut lining. Built in coffee station. Integrated Sub-zero fridge/freezer drawers plus a Fisher & Paykel flex drawer that can be used as fridge/freezer/wine fridge. Integrated Asko dishwasher, double stainless sink & island sink. Add'l Miele dishwasher & "Sonic Ice" maker in DR area. Enjoy open space view w/ your coffee in beautiful custom banquette or on the adjoining spacious deck. DR features custom stainless steel & walnut cabinetry, Italian designer tile backsplash w/ lots of add'l storage, & lighted built in bar w/pocket doors. FR features walnut & glass wall unit w/ LED back lights & linear fireplace surrounded by natural stone tile. Automated Hunter Douglas Vignette window covering. Powder room has designer Carrera marble tile, Robern cabinet & glass vanity top, pendant lighting & Italian Gessi faucet/dispensers. Gorgeous master bath w/ multiple headed steam shower featuring Gessi faucets & built in speaker/light system. Jetted Bain Ultra tub, high end Vitraform custom glass countertop w/integrated dual sinks & lift up Robern medicine cabinets. Heated floors in all baths. Walk-out bsmnt has an amazing guest suite w/steam shower, media room, exercise room, wine cellar fridge, additional Sub-Zero fridge & freezer. Stunning rec room w/new tiled surround fireplace & cherry bar w/quartz counters.. Huge backyard w/built-in fire pit & extensive flagstone patios.
Home Details
Home Type
- Single Family
Est. Annual Taxes
- $10,540
Year Built
- Built in 1996
Lot Details
- 0.43 Acre Lot
- Open Space
- Cul-De-Sac
- Fenced
- Sprinkler System
HOA Fees
Parking
- 3 Car Attached Garage
- Garage Door Opener
Home Design
- Contemporary Architecture
- Brick Veneer
- Wood Frame Construction
- Composition Roof
- Composition Shingle
Interior Spaces
- 6,131 Sq Ft Home
- 2-Story Property
- Bar Fridge
- Multiple Fireplaces
- Gas Fireplace
- Double Pane Windows
- Window Treatments
- Family Room
- Home Office
Kitchen
- Double Oven
- Gas Oven or Range
- Microwave
- Freezer
- Dishwasher
- Kitchen Island
Flooring
- Wood
- Carpet
Bedrooms and Bathrooms
- 5 Bedrooms
- Steam Shower
- Spa Bath
Laundry
- Dryer
- Washer
Basement
- Walk-Out Basement
- Basement Fills Entire Space Under The House
Outdoor Features
- Spa
- Balcony
- Deck
- Exterior Lighting
Schools
- Superior Elementary School
- Eldorado Middle School
- Monarch High School
Utilities
- Whole House Fan
- Forced Air Zoned Heating and Cooling System
- High Speed Internet
Listing and Financial Details
- Assessor Parcel Number R0110439
Community Details
Overview
- Association fees include common amenities, trash, management
- Built by Richmond
- Rock Creek Ranch Subdivision
Recreation
- Tennis Courts
- Community Playground
- Community Pool
- Park
- Hiking Trails
Security
- Gated Community
Map
Home Values in the Area
Average Home Value in this Area
Property History
| Date | Event | Price | Change | Sq Ft Price |
|---|---|---|---|---|
| 02/04/2025 02/04/25 | Sold | $2,250,000 | -4.3% | $367 / Sq Ft |
| 02/03/2025 02/03/25 | Off Market | $2,350,000 | -- | -- |
| 10/11/2024 10/11/24 | For Sale | $2,350,000 | -- | $383 / Sq Ft |
Tax History
| Year | Tax Paid | Tax Assessment Tax Assessment Total Assessment is a certain percentage of the fair market value that is determined by local assessors to be the total taxable value of land and additions on the property. | Land | Improvement |
|---|---|---|---|---|
| 2024 | $10,540 | $103,133 | $26,358 | $76,775 |
| 2023 | $10,540 | $103,133 | $30,043 | $76,775 |
| 2022 | $8,789 | $84,025 | $24,137 | $59,888 |
| 2021 | $9,189 | $90,998 | $26,140 | $64,858 |
| 2020 | $8,947 | $85,157 | $34,106 | $51,051 |
| 2019 | $8,823 | $85,157 | $34,106 | $51,051 |
| 2018 | $8,635 | $82,562 | $21,384 | $61,178 |
| 2017 | $8,826 | $91,277 | $23,641 | $67,636 |
| 2016 | $8,991 | $81,248 | $21,651 | $59,597 |
| 2015 | $8,545 | $75,015 | $30,009 | $45,006 |
| 2014 | $7,965 | $75,015 | $30,009 | $45,006 |
Mortgage History
| Date | Status | Loan Amount | Loan Type |
|---|---|---|---|
| Open | $1,610,000 | New Conventional | |
| Previous Owner | $500,000 | Commercial | |
| Previous Owner | $417,000 | New Conventional | |
| Previous Owner | $410,000 | New Conventional | |
| Previous Owner | $417,000 | Unknown | |
| Previous Owner | $720,000 | Purchase Money Mortgage | |
| Previous Owner | $100,000 | Unknown | |
| Previous Owner | $525,000 | Credit Line Revolving | |
| Previous Owner | $80,000 | Balloon | |
| Previous Owner | $520,000 | Unknown | |
| Previous Owner | $399,950 | Unknown |
Deed History
| Date | Type | Sale Price | Title Company |
|---|---|---|---|
| Warranty Deed | $2,250,000 | First American Title | |
| Warranty Deed | $900,000 | Fahtco | |
| Corporate Deed | $591,905 | Land Title | |
| Deed | -- | -- | |
| Special Warranty Deed | $15,800 | -- |
Similar Homes in Superior, CO
Source: IRES MLS
MLS Number: 1020518
APN: 1575193-04-006
- 682 Central Park Cir
- 692 Central Park Cir
- 2214 Central Park Way
- 735 Discovery Pkwy
- 858 Promenade Dr
- 765 Superior Dr
- 950 Promenade Dr
- 2361 Junegrass Ln
- 561 Canary
- 2341 Feathergrass Ln
- 920 Promenade Dr
- 438 Meridian Ln
- 2510 Josephine Way
- 2371 Stonecrop Way
- 2527 Blue Grama Ln
- 2547 Blue Grama Ln
- 2545 Josephine Way
- 2540 Josephine Way
- 417 Promenade Dr
- 780 Josephine Way
