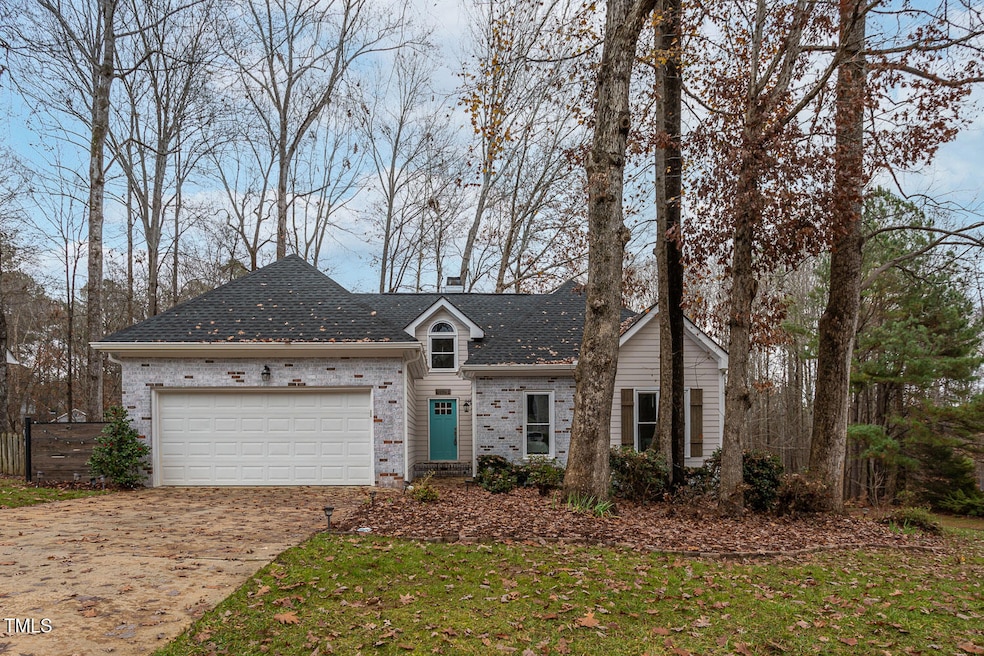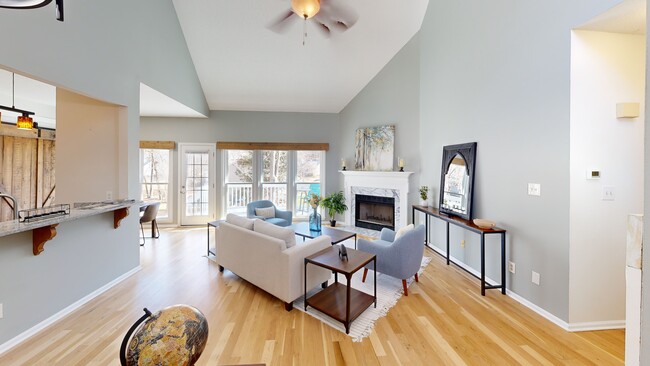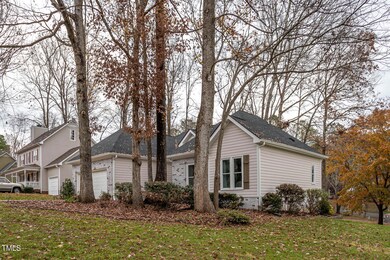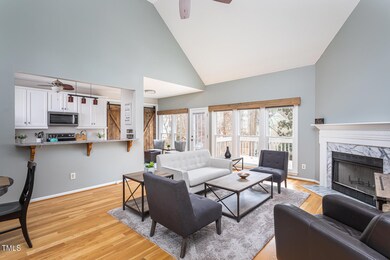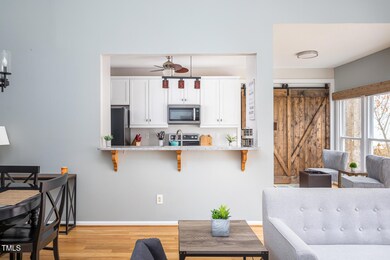
904 Saint Catherines Dr Wake Forest, NC 27587
Highlights
- View of Trees or Woods
- Open Floorplan
- Wooded Lot
- Richland Creek Elementary School Rated A-
- Deck
- Cathedral Ceiling
About This Home
As of April 2025Prime Wake Forest one floor Living!
This 3-bed, 2-bath ranch home sits on a sought-after corner lot, offering both privacy and convenience. Location is perfectly close to neighborhood amenities and you can walk directly into Joyner Park without getting into your car.
Once inside you'll enjoy an open design, soaring ceilings, extensive real hardwood floors and a wooded view through a wall of nearly floor to ceiling windows. The galley kitchen is equipped with stainless steel appliances, beautiful granite countertops, and a breakfast bar, creating a bright and connected space. And, if one pantry is not enough, you will enjoy a versatile 7' storage space behind the barn doors.
Owners' suite is a perfect size, with trey ceilings and a private bathroom suite featuring a jetted tup and separate shower. And, if you are not a soaker consider the possibilities and imagine a spacious luxury shower + additional linen closet in this delightful sunlit bathroom; tall double sinks also have granite countertops.
Enjoy easy living, low maintenance and modern appeal. This home is the perfect blend of comfort and convenience.
Home Details
Home Type
- Single Family
Est. Annual Taxes
- $2,984
Year Built
- Built in 1993 | Remodeled
Lot Details
- 0.36 Acre Lot
- Southwest Facing Home
- Corner Lot
- Wooded Lot
- Many Trees
- Front Yard
HOA Fees
- $34 Monthly HOA Fees
Parking
- 2 Car Attached Garage
- Front Facing Garage
- Private Driveway
- 2 Open Parking Spaces
Property Views
- Woods
- Neighborhood
Home Design
- Transitional Architecture
- Brick Exterior Construction
- Brick Foundation
- Shingle Roof
Interior Spaces
- 1,333 Sq Ft Home
- 1-Story Property
- Open Floorplan
- Crown Molding
- Tray Ceiling
- Cathedral Ceiling
- Ceiling Fan
- Chandelier
- Fireplace Features Masonry
- Double Pane Windows
- Insulated Windows
- Window Screens
- Family Room
- Living Room with Fireplace
- Basement
- Crawl Space
- Pull Down Stairs to Attic
- Fire and Smoke Detector
- Laundry in Kitchen
Kitchen
- Oven
- Free-Standing Electric Range
- Microwave
- Dishwasher
- Stainless Steel Appliances
- Granite Countertops
- Disposal
Flooring
- Wood
- Carpet
- Ceramic Tile
- Luxury Vinyl Tile
Bedrooms and Bathrooms
- 3 Bedrooms
- Walk-In Closet
- 2 Full Bathrooms
- Separate Shower in Primary Bathroom
- Walk-in Shower
Outdoor Features
- Deck
Schools
- Richland Creek Elementary School
- Wake Forest Middle School
- Wake Forest High School
Utilities
- Forced Air Heating and Cooling System
- Heating System Uses Natural Gas
- Water Heater
- Cable TV Available
Listing and Financial Details
- Assessor Parcel Number 1841164925
Community Details
Overview
- Association fees include ground maintenance
- Sentry Management Association, Phone Number (919) 790-8000
- Staffordshire Subdivision
Recreation
- Tennis Courts
- Community Basketball Court
- Community Pool
Map
Home Values in the Area
Average Home Value in this Area
Property History
| Date | Event | Price | Change | Sq Ft Price |
|---|---|---|---|---|
| 04/11/2025 04/11/25 | Sold | $388,000 | -1.8% | $291 / Sq Ft |
| 03/08/2025 03/08/25 | Pending | -- | -- | -- |
| 02/25/2025 02/25/25 | For Sale | $395,000 | 0.0% | $296 / Sq Ft |
| 02/11/2025 02/11/25 | Pending | -- | -- | -- |
| 02/08/2025 02/08/25 | For Sale | $395,000 | -- | $296 / Sq Ft |
Tax History
| Year | Tax Paid | Tax Assessment Tax Assessment Total Assessment is a certain percentage of the fair market value that is determined by local assessors to be the total taxable value of land and additions on the property. | Land | Improvement |
|---|---|---|---|---|
| 2024 | $2,983 | $304,451 | $75,000 | $229,451 |
| 2023 | $2,333 | $199,020 | $44,000 | $155,020 |
| 2022 | $2,238 | $199,020 | $44,000 | $155,020 |
| 2021 | $2,199 | $199,020 | $44,000 | $155,020 |
| 2020 | $2,199 | $199,020 | $44,000 | $155,020 |
| 2019 | $1,993 | $159,026 | $46,000 | $113,026 |
| 2018 | $1,888 | $159,026 | $46,000 | $113,026 |
| 2017 | $1,825 | $159,026 | $46,000 | $113,026 |
| 2016 | $1,802 | $159,026 | $46,000 | $113,026 |
| 2015 | $1,750 | $152,532 | $46,000 | $106,532 |
| 2014 | -- | $152,532 | $46,000 | $106,532 |
Mortgage History
| Date | Status | Loan Amount | Loan Type |
|---|---|---|---|
| Open | $188,000 | New Conventional | |
| Closed | $188,000 | New Conventional | |
| Previous Owner | $80,000 | Credit Line Revolving | |
| Previous Owner | $228,475 | New Conventional | |
| Previous Owner | $100,000 | New Conventional | |
| Previous Owner | $107,200 | No Value Available | |
| Previous Owner | $7,010 | Unknown | |
| Closed | $26,800 | No Value Available |
Deed History
| Date | Type | Sale Price | Title Company |
|---|---|---|---|
| Warranty Deed | $388,000 | Old Republic National Title | |
| Warranty Deed | $388,000 | Old Republic National Title | |
| Warranty Deed | $240,500 | None Available | |
| Special Warranty Deed | $125,000 | None Available | |
| Trustee Deed | $115,500 | None Available | |
| Warranty Deed | $134,000 | -- |
About the Listing Agent

In a charming suburb of historic Philadelphia, Rob bought his first home in 1993. Rob was a self-starter & he’d just paid his way through a business degree by successfully balancing work & study. He excelled in business. And he loved people. And with that first transaction on Lawnside Avenue, Rob Zelem discovered his passion. It was then he knew he wanted to spend his life helping people make their dreams come true by way of home sweet home.
It was quite an unusual time to enter the real
Rob's Other Listings
Source: Doorify MLS
MLS Number: 10075488
APN: 1841.09-16-4925-000
- 918 Templeridge Rd
- 361 Natsam Woods Way
- 402 Shannonford Ct
- 372 Natsam Woods Way
- 601 Gimari Dr
- 781 Cormiche Ln
- 317 Devon Cliffs Dr
- 886 Drogheda Place
- 515 Brushford Ln
- 12753 Wake Union Church Rd
- 335 Spaight Acres Way
- 112 Remington Woods Dr
- 365 Rocky Crest Ln
- 414 Bakewell Ct
- 215 W Chestnut Ave
- 210 W Oak Ave
- 255 Capellan St
- 527 N Main St
- 2100 Possum Trot Rd
- 210 Lilliput Ln
