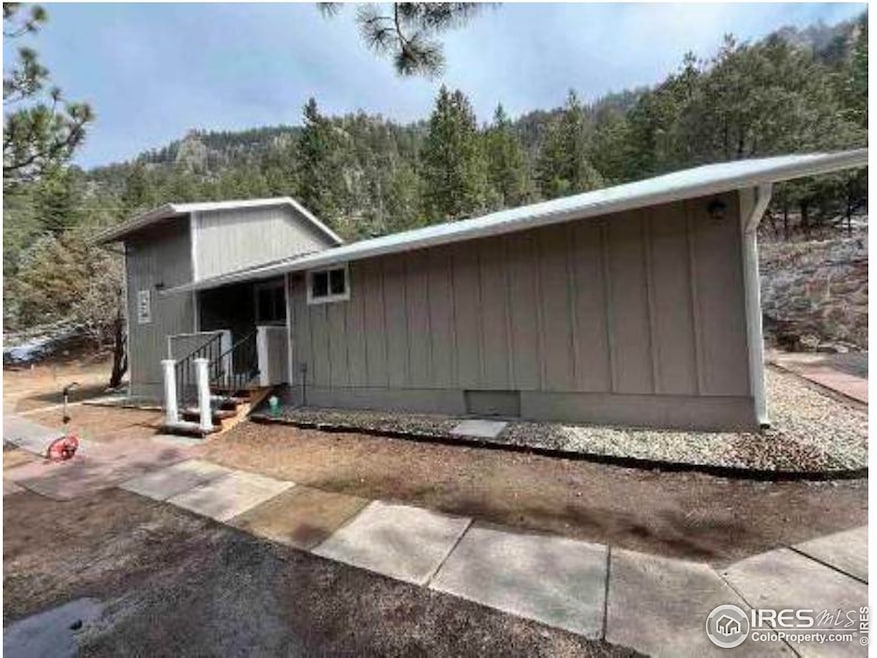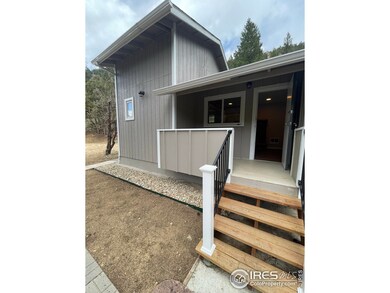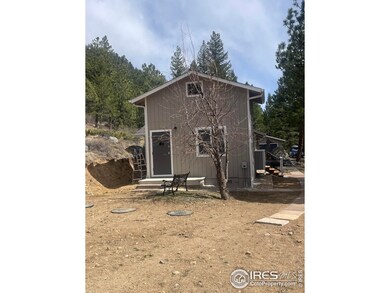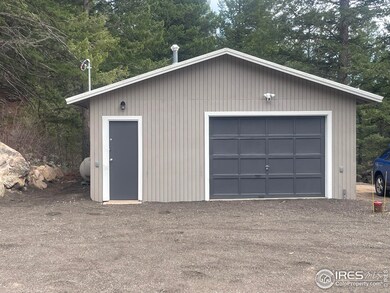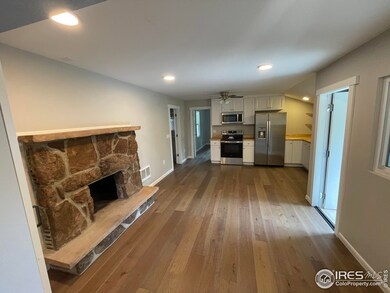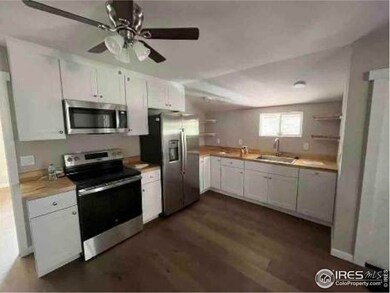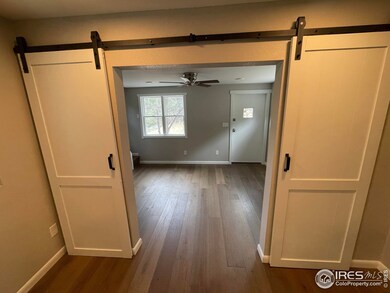
Highlights
- Parking available for a boat
- Deck
- No HOA
- Near a National Forest
- Loft
- 2 Car Detached Garage
About This Home
As of April 2025Sold prior to listing activation.Welcome to your peaceful retreat, where modern updates, cozy comfort, and the beauty of nature come together in perfect harmony. Move in ready, this affordable gem has been totally renovated with brand new flooring, fixtures, kitchen, appliances, drywall, and interior and exterior paint. The spacious garage/workshop, equipped with 220V power, is perfect for vehicles, storage, or a creative workspace. Plus, a separate large storage area ensures you have plenty of extra room for all your needs. Two sources of heat combines practicality with comfort. The wood-burning fireplace adds an extra layer of warmth and charm, making it the perfect place to relax during cooler evenings. All of the work has been done including updates to the plumbing and electrical systems, a new septic system rated for 2 bedrooms, and a well with additional water storage. If you love the outdoors, this property is your own slice of paradise. Backing to National Forest, this charming parcel features scenic rock outcroppings, trees for shade, clear night skies, and a peaceful and private setting. Conveniently located near Estes Park, Lyons, and Boulder you'll enjoy the best of both worlds-affordable, cozy living with easy access to all the amenities you need. This is more than just a house-it's an affordable slice of paradise. Great option as vacation retreat or rental.Come see it for yourself and experience the perfect balance of comfort, nature, and privacy.
Home Details
Home Type
- Single Family
Est. Annual Taxes
- $758
Year Built
- Built in 1963
Lot Details
- 2.2 Acre Lot
- Property fronts a highway
- Dirt Road
- Rock Outcropping
- Level Lot
Parking
- 2 Car Detached Garage
- Heated Garage
- Parking available for a boat
Home Design
- Cabin
- Wood Frame Construction
- Composition Roof
Interior Spaces
- 752 Sq Ft Home
- 1-Story Property
- Fireplace
- Window Treatments
- Family Room
- Dining Room
- Loft
- Luxury Vinyl Tile Flooring
Kitchen
- Gas Oven or Range
- Disposal
Bedrooms and Bathrooms
- 2 Bedrooms
- 1 Full Bathroom
- Primary bathroom on main floor
Laundry
- Laundry on main level
- Washer and Dryer Hookup
Outdoor Features
- Deck
- Patio
Schools
- Estes Park Elementary And Middle School
- Estes Park High School
Utilities
- Wall Furnace
- Propane
- Septic System
- Satellite Dish
Community Details
- No Home Owners Association
- Near a National Forest
Map
Home Values in the Area
Average Home Value in this Area
Property History
| Date | Event | Price | Change | Sq Ft Price |
|---|---|---|---|---|
| 04/22/2025 04/22/25 | Sold | $425,000 | 0.0% | $565 / Sq Ft |
| 04/22/2025 04/22/25 | For Sale | $425,000 | -- | $565 / Sq Ft |
Similar Homes in Lyons, CO
Source: IRES MLS
MLS Number: 1031892
- 9590 U S 36
- 9648 E Highway 36
- 57 Makah Ln
- 6399 Us Highway 36
- 38 Navajo Ct
- 10 Estes Park Estates Dr
- 1005 Estes Park Estates Dr
- 234 Deer Ln
- 712 Aspen Dr
- 332 Cedar Dr
- 355 Cedar Dr
- 592 Aspen Dr
- 117 Aspen Dr
- 0 Cedar Dr Unit 1032063
- 31 Cedar Dr
- 743 Hickory Dr
- 741 Hickory Dr
- 0 Hemlock Dr
- 430 Hickory Dr
- 1553 Rowell Dr
