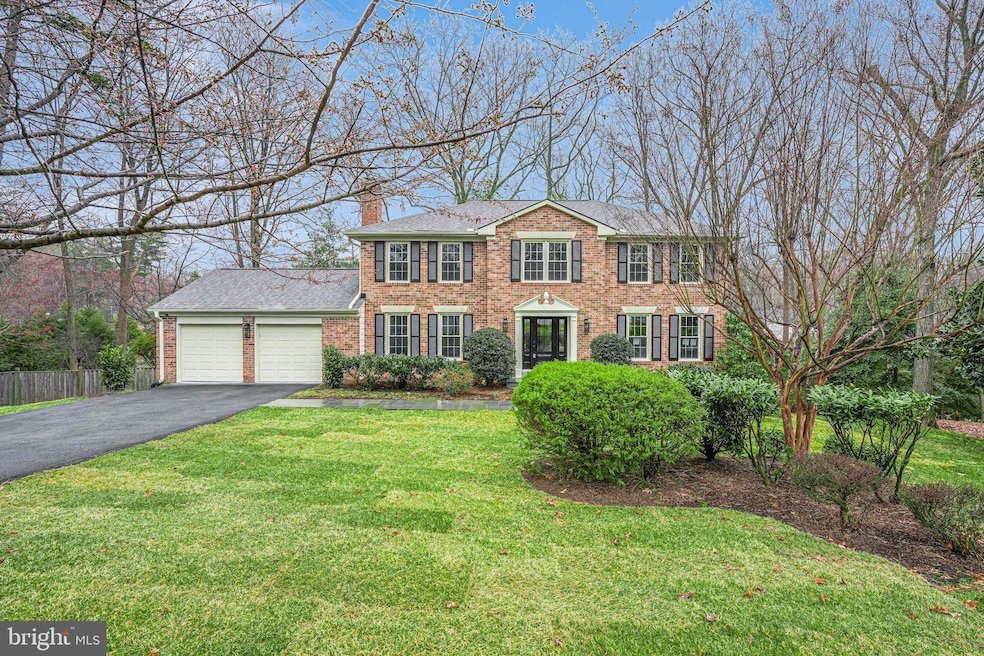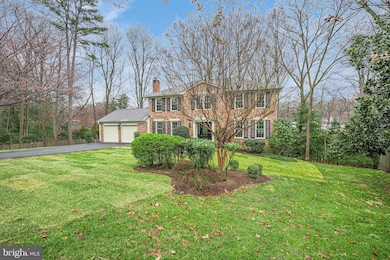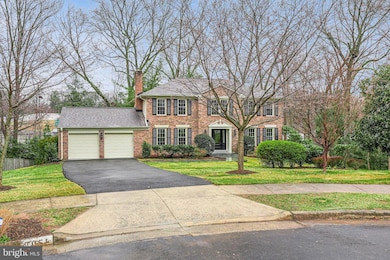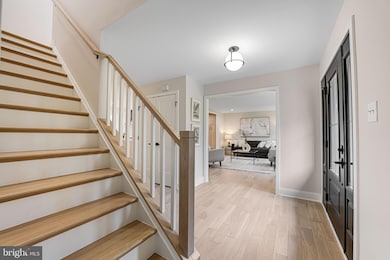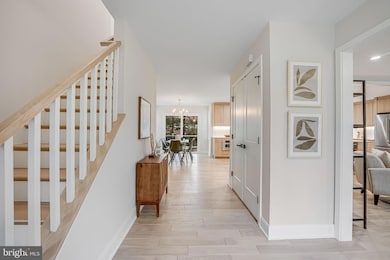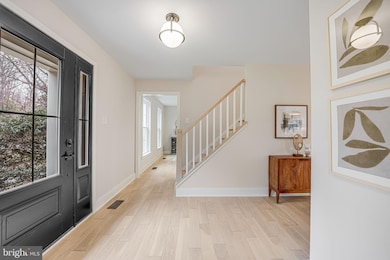
9051 Laurel Hill Ct Vienna, VA 22182
Wolf Trap NeighborhoodHighlights
- Eat-In Gourmet Kitchen
- View of Trees or Woods
- Colonial Architecture
- Spring Hill Elementary School Rated A
- Open Floorplan
- Deck
About This Home
As of April 2025Discover the perfect blend of elegance and comfort at this stunning three-level center hall colonial, set on a generous .53-acre lot. With 3,636 square feet of thoughtfully designed living space, this home boasts four spacious bedrooms on the upper level, a cozy basement den, and 3.5 modern baths.Step into the sunlit foyer and experience the seamless flow of the open-concept layout. The chef’s kitchen is a true culinary delight, featuring a sprawling 10.5-foot central island adorned with Calcutta Laza Quartz countertops. The warm wood-finished slim shaker cabinetry beautifully complements the bright white oak hardwood floors that grace the main level. State-of-the-art stainless steel appliances, including a six-burner gas Cosmo range, make cooking a joy.The inviting eat-in kitchen area opens up to a new oversized Trex deck, perfect for entertaining in your private, fenced backyard. Relax in the formal living room, showcasing a charming gas fireplace, ideal for cozy evenings. Additional conveniences include a spacious laundry room with ample storage and a convenient half bath on the main level.Retreat to the upper level, where you’ll find the expansive primary bedroom featuring a custom walk-in closet and a luxurious spa-like bathroom complete with a separate soaking tub, dual-head shower, and dual vanity. Three additional bright bedrooms offer comfort and space, enhanced by updated recessed lighting. The hall bath also boasts a spacious dual vanity, while a walk-in linen closet provides extra storage.The walk-out basement is an entertainer’s dream, featuring a large recreation room with a wet bar and beverage center. A full bath adds convenience, and the flexible den/5th bedroom can easily serve as a gym, playroom, craft room, or home office. High ceilings create an airy ambiance, leading to an oversized stamped concrete patio for outdoor enjoyment.With an architectural shingle roof and double-pane vinyl windows, this home ensures durability and energy efficiency. A dual-zone climate control system, featuring a gas furnace in the basement and a heat pump in the attic, provides year-round comfort. The property also includes a shed for additional storage.Located at the end of a tranquil cul-de-sac in the desirable Wolf Trap Woods neighborhood, you’ll enjoy scenic wooded walking trails, tennis courts, and lighted sidewalks for delightful evening strolls. With convenient access to shops, restaurants, downtown Vienna, the Dulles Toll Road, and Spring Hill Metro Station, this home is perfectly situated. Plus, it’s within an excellent school district, serving Spring Hill Elementary, Cooper Middle, and Langley High School, with additional AAP center attendance options.Don’t miss your chance to make 9051 Laurel Hill your forever home!
Home Details
Home Type
- Single Family
Est. Annual Taxes
- $12,371
Year Built
- Built in 1978 | Remodeled in 2025
Lot Details
- 0.53 Acre Lot
- Cul-De-Sac
- Back Yard Fenced
- Landscaped
- Wooded Lot
- Backs to Trees or Woods
- Property is in excellent condition
- Property is zoned 120
HOA Fees
- $28 Monthly HOA Fees
Parking
- 2 Car Attached Garage
- Front Facing Garage
- Garage Door Opener
Home Design
- Colonial Architecture
- Brick Exterior Construction
- Architectural Shingle Roof
- Concrete Perimeter Foundation
Interior Spaces
- Property has 3 Levels
- Open Floorplan
- Wet Bar
- Recessed Lighting
- Fireplace Mantel
- Gas Fireplace
- Sliding Doors
- Formal Dining Room
- Views of Woods
- Fire and Smoke Detector
Kitchen
- Eat-In Gourmet Kitchen
- Breakfast Area or Nook
- Gas Oven or Range
- Range Hood
- Microwave
- Ice Maker
- Dishwasher
- Kitchen Island
- Upgraded Countertops
- Disposal
Flooring
- Wood
- Ceramic Tile
- Luxury Vinyl Plank Tile
Bedrooms and Bathrooms
- En-Suite Bathroom
- Walk-In Closet
- Soaking Tub
- Walk-in Shower
Laundry
- Laundry on main level
- Dryer
- Washer
Finished Basement
- Walk-Out Basement
- Basement Fills Entire Space Under The House
- Rear Basement Entry
Outdoor Features
- Deck
- Patio
- Shed
Schools
- Spring Hill Elementary School
- Cooper Middle School
- Langley High School
Utilities
- Forced Air Zoned Heating and Cooling System
- Humidifier
- Air Source Heat Pump
- Electric Water Heater
Listing and Financial Details
- Tax Lot 198
- Assessor Parcel Number 0282 06 0198
Community Details
Overview
- Association fees include common area maintenance, reserve funds, snow removal
- Wolf Trap Woods HOA
- Property Manager
Amenities
- Common Area
Recreation
- Tennis Courts
- Community Basketball Court
- Jogging Path
Map
Home Values in the Area
Average Home Value in this Area
Property History
| Date | Event | Price | Change | Sq Ft Price |
|---|---|---|---|---|
| 04/18/2025 04/18/25 | Sold | $1,515,000 | +2.7% | $417 / Sq Ft |
| 03/29/2025 03/29/25 | Pending | -- | -- | -- |
| 03/27/2025 03/27/25 | For Sale | $1,475,000 | -- | $406 / Sq Ft |
Tax History
| Year | Tax Paid | Tax Assessment Tax Assessment Total Assessment is a certain percentage of the fair market value that is determined by local assessors to be the total taxable value of land and additions on the property. | Land | Improvement |
|---|---|---|---|---|
| 2024 | $10,929 | $943,380 | $417,000 | $526,380 |
| 2023 | $10,185 | $902,500 | $417,000 | $485,500 |
| 2022 | $10,180 | $890,260 | $417,000 | $473,260 |
| 2021 | $9,202 | $784,180 | $350,000 | $434,180 |
| 2020 | $9,014 | $761,670 | $336,000 | $425,670 |
| 2019 | $9,336 | $788,840 | $336,000 | $452,840 |
| 2018 | $8,492 | $738,420 | $303,000 | $435,420 |
| 2017 | $8,573 | $738,420 | $303,000 | $435,420 |
| 2016 | $8,555 | $738,420 | $303,000 | $435,420 |
| 2015 | $8,000 | $716,880 | $290,000 | $426,880 |
| 2014 | $7,889 | $708,510 | $290,000 | $418,510 |
Mortgage History
| Date | Status | Loan Amount | Loan Type |
|---|---|---|---|
| Open | $877,500 | Construction | |
| Previous Owner | $350,000 | Stand Alone Refi Refinance Of Original Loan | |
| Previous Owner | $375,200 | No Value Available |
Deed History
| Date | Type | Sale Price | Title Company |
|---|---|---|---|
| Deed | $850,000 | Allied Title | |
| Deed Of Distribution | -- | None Available | |
| Deed | $469,000 | -- |
Similar Homes in Vienna, VA
Source: Bright MLS
MLS Number: VAFX2228392
APN: 0282-06-0198
- 9149 Bois Ave
- 1546 Wellingham Ct
- 1471 Carrington Ridge Ln
- 1605 Lupine Den Ct
- 1489 Broadstone Place
- 1601 Palm Springs Dr
- 8861 Ashgrove House Ln
- 8830 Ashgrove House Ln Unit 201
- 1662 Trap Rd
- 1510 Northern Neck Dr Unit 102
- 1418 Wolftrap Run Rd
- 9408 Old Courthouse Rd
- 1729 Beulah Rd
- 9338 Campbell Rd
- 9114 Cricklewood Ct
- 8818 Olympia Fields Ln
- 9437 Old Courthouse Rd
- 9317 Sibelius Dr
- 1767 Proffit Rd
- Lot 2 Knolewood
