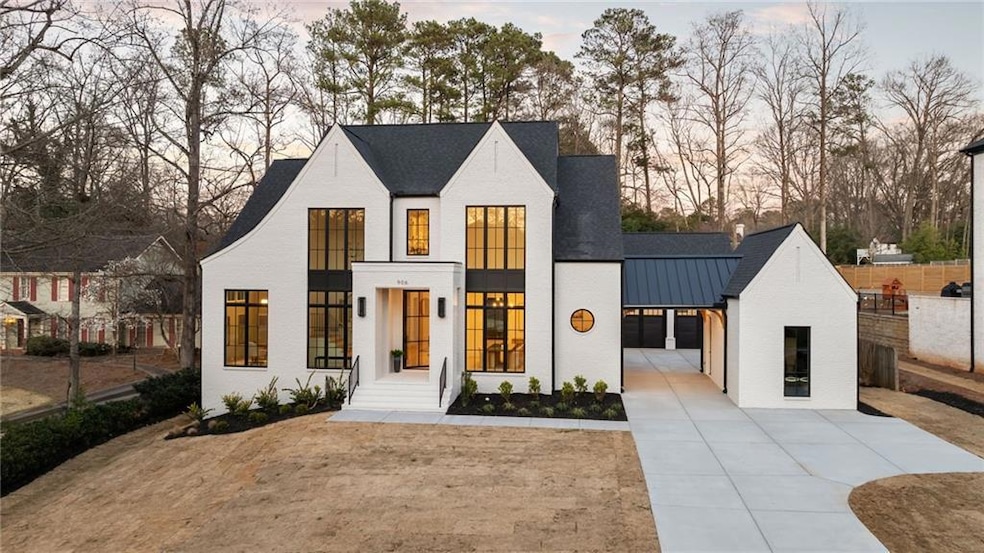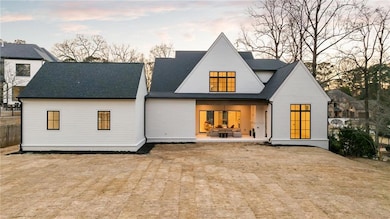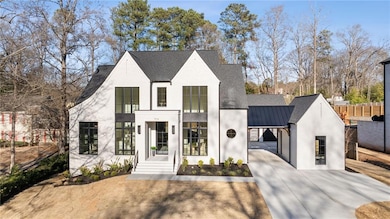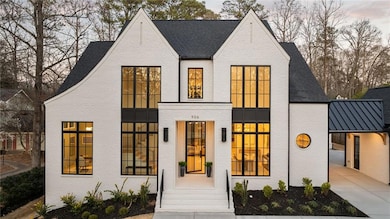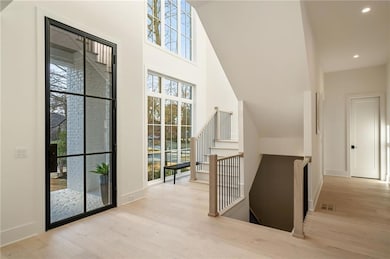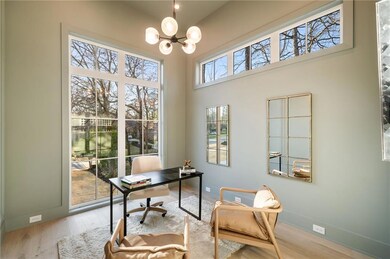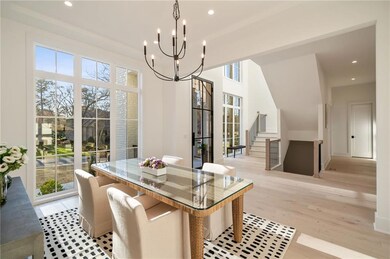Nestled in the highly sought-after Indian Hills community, this exquisite 5-bedroom, 4.5-bath home with a 3-car garage and a Unfinished Terrace Level. Situated on an incredible walk out lot, this custom-designed residence promises an exceptional living experience from the moment you step through the grand iron and glass front door as your greeted with 11ft ceilings on main level. The family room is a true masterpiece, combining both functionality and aesthetics, with its centerpiece being a stunning fireplace that adds a touch of sophistication to any gathering. The chef’s kitchen is a culinary dream, outfitted with high-end appliances, premium fixtures, and an open layout that flows seamlessly into the dining and living areas. Adjacent to the kitchen, you’ll find a well-appointed scullery, offering a tucked-away space for additional meal preparation and storage—perfect for entertaining. The main level features a spacious vaulted second owner’s suite, serving as a private sanctuary complete with a spa-inspired bathroom, dual vanities, a large walk-in shower, and a soaking tub. Upstairs, discover a second primary suite along with two additional bedrooms, each offering generous closet space and private ensuite baths. Step outside to the expansive, walk-out backyard—a true entertainer’s paradise. Enjoy cooler evenings on the large patio with an outdoor fireplace, and take advantage of the ample space for a future pool. Ideally located within the top-rated Walton school district, this home provides easy access to upscale dining, boutique shopping, and vibrant entertainment. Experience the perfect blend of luxury and comfort in this one-of-a-kind home.

