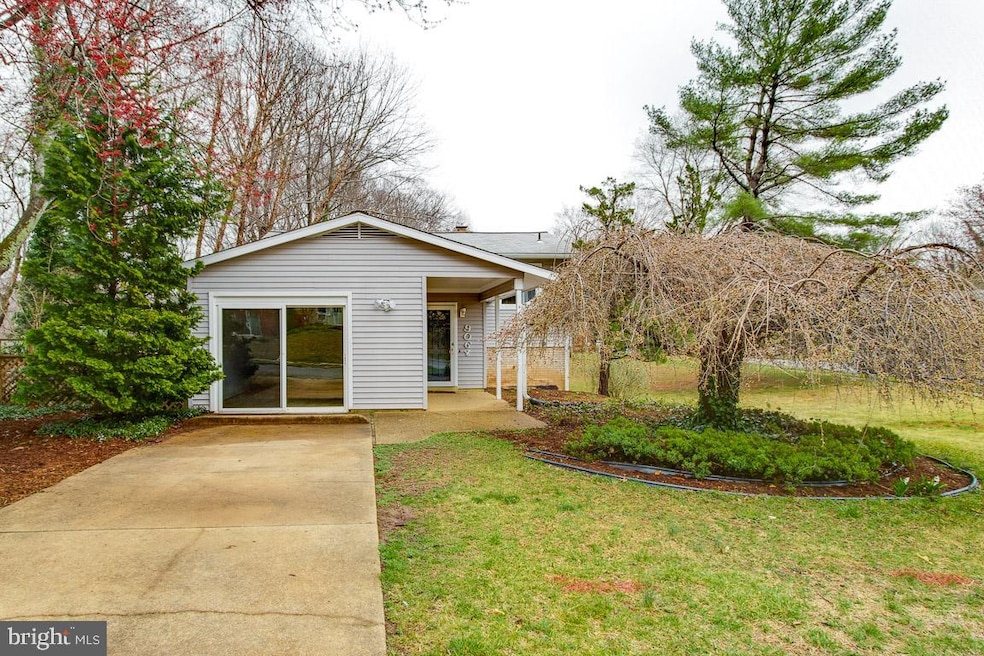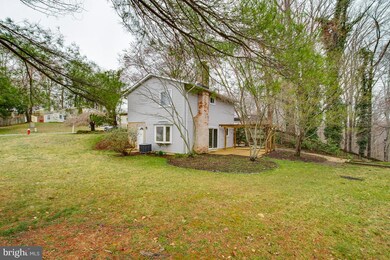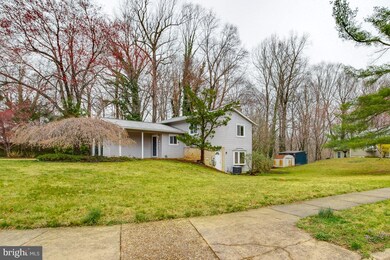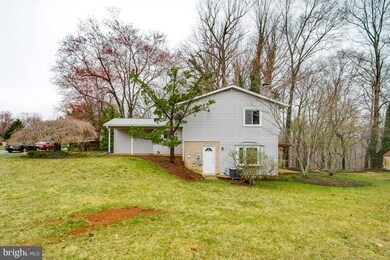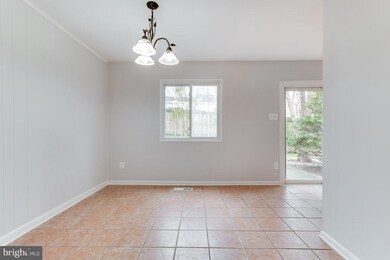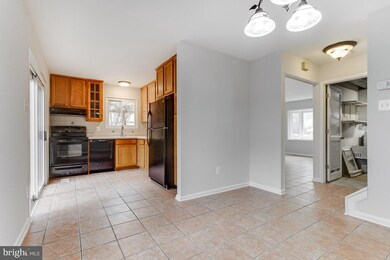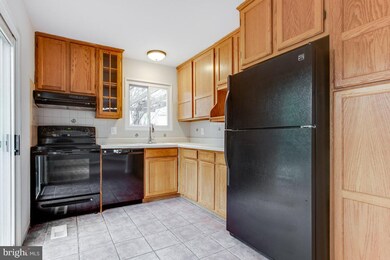
Highlights
- Water Views
- 1 Fireplace
- No HOA
- White Oaks Elementary School Rated A-
- Corner Lot
- Laundry Room
About This Home
As of May 2021A TRUE GEM IN BURKE! Single Family Detached Split Level with back to PARKLAND with a flat back yard! Freshly painted with ceramic tile floors in lower level. Home has a patio off lower level to listen to the wildlife. There is a pellet stove to heat lower level on those cold nights. Home offers lots of natural lighting with three sliders throughout. Home is linked to GREAT schools, shopping, restaurants, metro stops nearby, commuter lots nearby, 2 VRE nearby, Pentagon & Ft. Belvior nearby and much much more!! Dont miss this rare opportunity as property is situated on a corner lot backing to parkland..There is plenty of off-street parking and community offers a membership to a pool & tennis (OKM) Old Keene Mill Pool & Racquet Club..
Last Agent to Sell the Property
Donna Zinnecker
Century 21 Redwood Realty
Home Details
Home Type
- Single Family
Est. Annual Taxes
- $5,212
Year Built
- Built in 1973
Lot Details
- 0.37 Acre Lot
- Corner Lot
- Property is in very good condition
- Property is zoned 131
Property Views
- Water
- Woods
Home Design
- Split Level Home
- Aluminum Siding
Interior Spaces
- 1,662 Sq Ft Home
- Property has 2 Levels
- 1 Fireplace
- Entrance Foyer
- Family Room
- Dining Room
Bedrooms and Bathrooms
- 3 Bedrooms
- En-Suite Primary Bedroom
- 2 Full Bathrooms
Laundry
- Laundry Room
- Laundry on lower level
Parking
- Driveway
- Off-Site Parking
Accessible Home Design
- Level Entry For Accessibility
Schools
- White Oaks Elementary School
- Lake Braddock Secondary Middle School
- Lake Braddock High School
Utilities
- Forced Air Heating and Cooling System
- Electric Water Heater
Community Details
- No Home Owners Association
- Rolling Valley Subdivision
Listing and Financial Details
- Tax Lot 154
- Assessor Parcel Number 0784 06 0154
Map
Home Values in the Area
Average Home Value in this Area
Property History
| Date | Event | Price | Change | Sq Ft Price |
|---|---|---|---|---|
| 04/25/2025 04/25/25 | For Sale | $640,000 | +6.7% | $385 / Sq Ft |
| 05/07/2021 05/07/21 | Sold | $600,000 | +6.6% | $361 / Sq Ft |
| 03/29/2021 03/29/21 | Pending | -- | -- | -- |
| 03/26/2021 03/26/21 | For Sale | $563,000 | -- | $339 / Sq Ft |
Tax History
| Year | Tax Paid | Tax Assessment Tax Assessment Total Assessment is a certain percentage of the fair market value that is determined by local assessors to be the total taxable value of land and additions on the property. | Land | Improvement |
|---|---|---|---|---|
| 2024 | $6,712 | $579,340 | $268,000 | $311,340 |
| 2023 | $6,466 | $572,980 | $268,000 | $304,980 |
| 2022 | $6,175 | $540,010 | $248,000 | $292,010 |
| 2021 | $5,669 | $483,110 | $213,000 | $270,110 |
| 2020 | $5,467 | $461,910 | $208,000 | $253,910 |
| 2019 | $5,213 | $440,460 | $208,000 | $232,460 |
| 2018 | $5,065 | $440,460 | $208,000 | $232,460 |
| 2017 | $4,729 | $407,300 | $188,000 | $219,300 |
| 2016 | $4,719 | $407,300 | $188,000 | $219,300 |
| 2015 | $4,495 | $402,740 | $188,000 | $214,740 |
| 2014 | $4,379 | $393,230 | $183,000 | $210,230 |
Mortgage History
| Date | Status | Loan Amount | Loan Type |
|---|---|---|---|
| Previous Owner | $450,000 | New Conventional | |
| Previous Owner | $450,000 | New Conventional |
Deed History
| Date | Type | Sale Price | Title Company |
|---|---|---|---|
| Deed | -- | Covenant Title & Escrow | |
| Warranty Deed | $600,000 | First American Title | |
| Warranty Deed | $600,000 | First American Title Ins Co | |
| Warranty Deed | -- | None Listed On Document | |
| Deed | $164,000 | -- |
Similar Homes in the area
Source: Bright MLS
MLS Number: VAFX1184708
APN: 0784-06-0154
- 6327 Fenestra Ct Unit 134
- 9036 Brook Ford Rd
- 9148 Broken Oak Place Unit 81C
- 9150 Broken Oak Place Unit 81B
- 6109 Hatches Ct
- 6018 Mardale Ln
- 9172 Broken Oak Place Unit 68A
- 6439 Fenestra Ct Unit 54C
- 6001 Bonnie Bern Ct
- 6303 Shiplett Blvd
- 6164 Forest Creek Ct
- 5903 Kara Place
- 9210 Hickory Tree Ct
- 9013 Brook Ford Rd
- 8821 Ridge Hollow Ct
- 6416 Birch Leaf Ct Unit 15
- 6567 Forest Dew Ct
- 5927 Ridge Ford Dr
- 6151 Green Hollow Ct
- 5844 Kara Place
