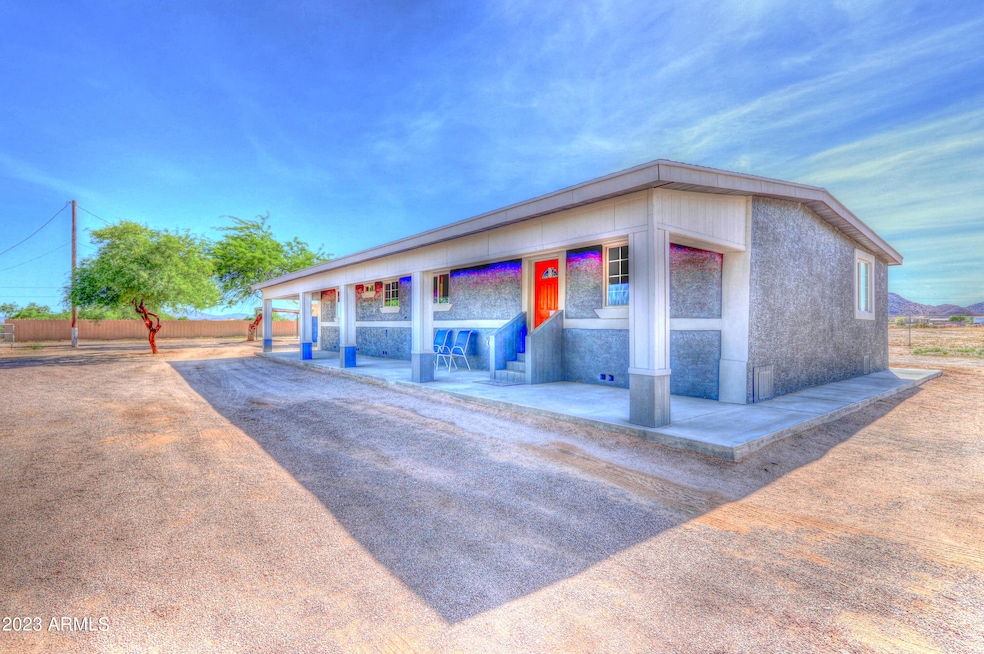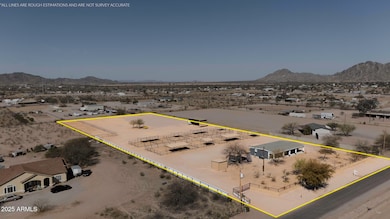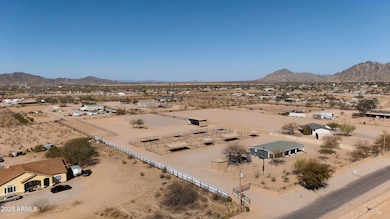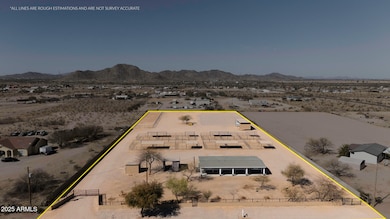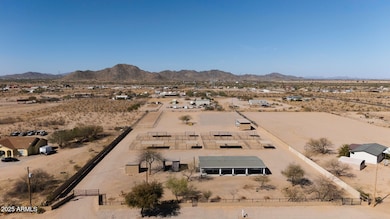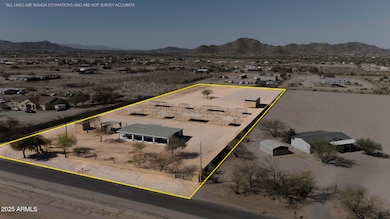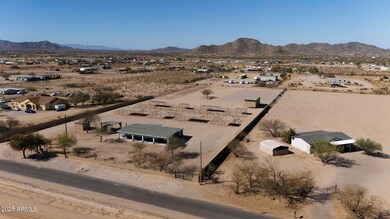
9066 N Thunderbird Rd Maricopa, AZ 85139
Estimated payment $2,773/month
Highlights
- Equestrian Center
- Two Primary Bathrooms
- Granite Countertops
- RV Hookup
- Mountain View
- No HOA
About This Home
Cash only sale but a beauty,
3.3 acres with 2 full RV hook ups with 30-amp septic & water, private shaded cement entertaining area, with outdoor kitchen, electric & water. Garden shed- Fully fenced, cross fenced & privacy front fencing from neighbors on north and south, covered patios with concrete walk around entire house, inside 3 big bedrooms, 2 with 4 piece bathroom Ensuites, a 3rd bed & full bathroom. Large and open kitchen ,quartz Island, dining room & spacious living room. All new interiors including everything from the subfloor up to ceiling, wiring, plumbing and kitchen cabinets, bathrooms, and appliances. 4 large horse pens with turnouts, area for arena with sand, hay barn, and more Come see today.
Property Details
Home Type
- Mobile/Manufactured
Est. Annual Taxes
- $796
Year Built
- Built in 1997
Lot Details
- 3.31 Acre Lot
- Desert faces the front of the property
- Wire Fence
Parking
- RV Hookup
Home Design
- Roof Updated in 2023
- Wood Frame Construction
- Metal Roof
- Stucco
Interior Spaces
- 1-Story Property
- Double Pane Windows
- Mountain Views
Kitchen
- Kitchen Updated in 2023
- Eat-In Kitchen
- Breakfast Bar
- Built-In Microwave
- Granite Countertops
Flooring
- Floors Updated in 2023
- Tile Flooring
Bedrooms and Bathrooms
- 3 Bedrooms
- Bathroom Updated in 2023
- Two Primary Bathrooms
- Primary Bathroom is a Full Bathroom
- 3 Bathrooms
Schools
- Maricopa Elementary School
- Maricopa Wells Middle School
- Maricopa High School
Horse Facilities and Amenities
- Equestrian Center
- Horses Allowed On Property
Utilities
- Cooling System Updated in 2023
- Cooling Available
- Floor Furnace
- Wall Furnace
- Plumbing System Updated in 2023
- Wiring Updated in 2023
Listing and Financial Details
- Tax Lot 33
- Assessor Parcel Number 510-62-033
Community Details
Overview
- No Home Owners Association
- Association fees include no fees
- Built by custom remodel by Estrada
- Thunderbird Farms South Subdivision
Recreation
- Community Playground
Map
Home Values in the Area
Average Home Value in this Area
Property History
| Date | Event | Price | Change | Sq Ft Price |
|---|---|---|---|---|
| 03/05/2025 03/05/25 | For Sale | $484,900 | -- | $484,900 / Sq Ft |
Similar Homes in Maricopa, AZ
Source: Arizona Regional Multiple Listing Service (ARMLS)
MLS Number: 6827699
- 51989 W Esch Trail
- 0 W Teel Rd N La Burma Rd Unit 6796792
- 50880 W Val Vista Rd
- 50599 W Esch Trail
- 7640 N La Burma Rd
- 0 N Warren Rd Unit 6846356
- 0 N Warren Rd Unit 6844177
- 51259 W Julie Ln Unit 203
- 51089 W Julie Ln
- xxx No Address --
- 50458 W Mayer Blvd
- 6925 N La Burma Rd
- 7087 N La Burma Rd Unit 1
- 7029 N La Burma Rd Unit 1
- 6975 N La Burma Rd
- 0 W Hawkins Rd Unit 3 6851732
- 0 W Hawkins Rd Unit 2 6851648
- 0 W Hawkins Rd Unit 16 6779856
- 53275 W Adele Rd
- 11841 N Lavern Ln
