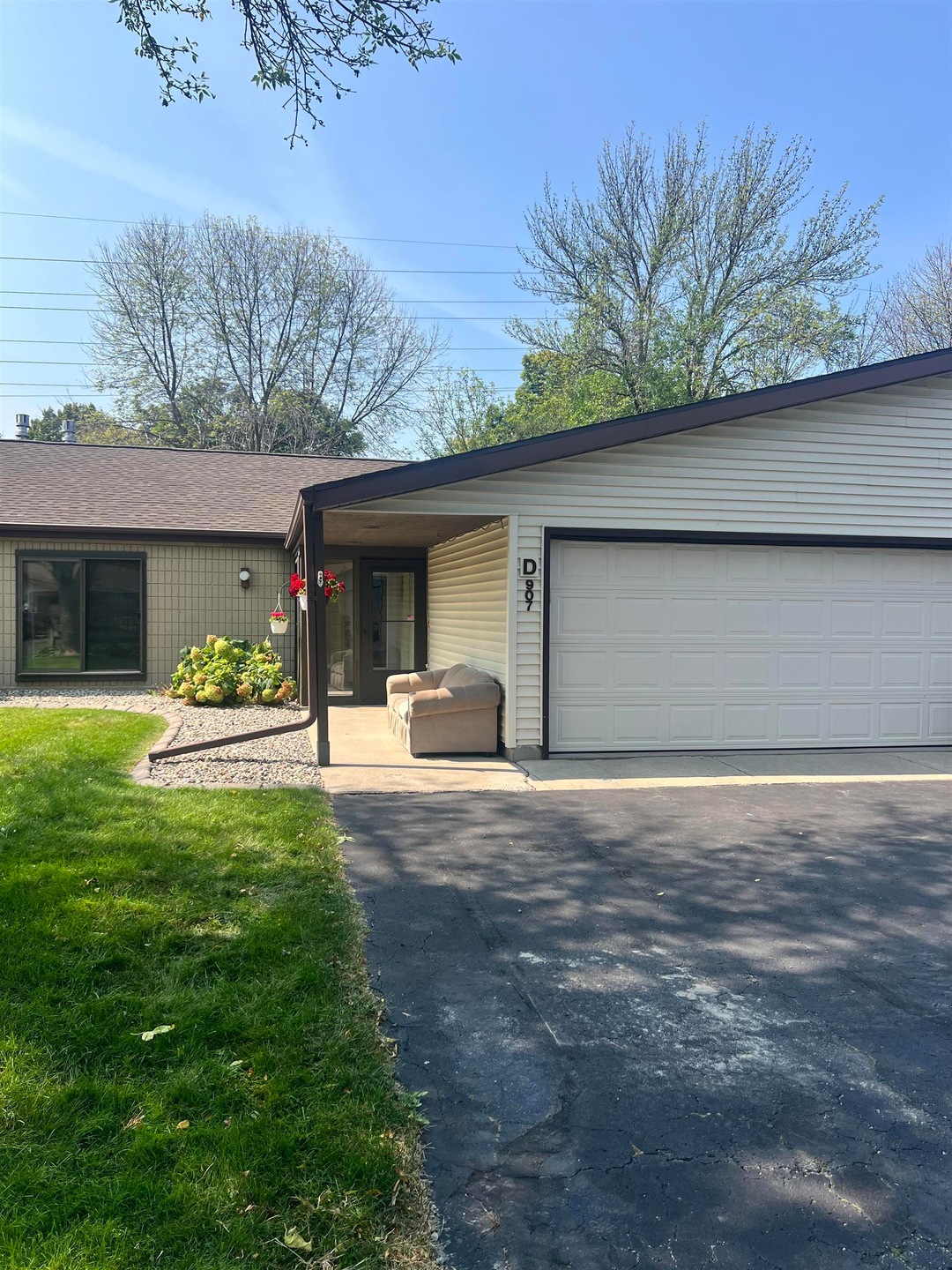
907 Jacobsen Rd Unit D Neenah, WI 54956
Highlights
- Multiple Garages
- 1 Fireplace
- 1-Story Property
- Spring Road Elementary School Rated A-
- Attached Garage
About This Home
As of October 2024Experience the perfect blend of style and functionality in this exquisite 2-bed, 2-bath condo, ideal for those who cherish both comfort and aesthetic appeal. As you step inside, you'll be greeted by an open floor plan that seamlessly connects the living room, dining area, and kitchen, creating an inviting atmosphere that's perfect for entertaining or relaxing. The living area, bathed in natural light from large, expansive windows, offers a serene retreat with breathtaking views. The kitchen features top-of-the-line stainless steel appliances and ample storage. Each bedroom is a sanctuary of peace and relaxation, with the master suite boasting a generous closet and a luxurious ensuite bath. This condo isn’t just a place to live—it’s a lifestyle choice!
Property Details
Home Type
- Condominium
Est. Annual Taxes
- $1,780
Year Built
- Built in 1980
HOA Fees
- $250 Monthly HOA Fees
Home Design
- Brick Exterior Construction
- Slab Foundation
- Vinyl Siding
Interior Spaces
- 1,178 Sq Ft Home
- 1-Story Property
- 1 Fireplace
Kitchen
- Oven or Range
- Microwave
Bedrooms and Bathrooms
- 2 Bedrooms
- 2 Full Bathrooms
Laundry
- Dryer
- Washer
Parking
- Attached Garage
- Multiple Garages
Community Details
- 22 Units
- Westfield Condominiums
Map
Home Values in the Area
Average Home Value in this Area
Property History
| Date | Event | Price | Change | Sq Ft Price |
|---|---|---|---|---|
| 10/21/2024 10/21/24 | Sold | $201,500 | +15.1% | $171 / Sq Ft |
| 10/20/2024 10/20/24 | Pending | -- | -- | -- |
| 09/06/2024 09/06/24 | For Sale | $175,000 | +45.8% | $149 / Sq Ft |
| 09/12/2019 09/12/19 | Sold | $120,000 | +1.3% | $102 / Sq Ft |
| 08/22/2019 08/22/19 | For Sale | $118,500 | +13.0% | $101 / Sq Ft |
| 11/01/2018 11/01/18 | Sold | $104,900 | 0.0% | $89 / Sq Ft |
| 11/01/2018 11/01/18 | Pending | -- | -- | -- |
| 09/26/2018 09/26/18 | For Sale | $104,900 | -- | $89 / Sq Ft |
Tax History
| Year | Tax Paid | Tax Assessment Tax Assessment Total Assessment is a certain percentage of the fair market value that is determined by local assessors to be the total taxable value of land and additions on the property. | Land | Improvement |
|---|---|---|---|---|
| 2023 | $1,780 | $129,800 | $19,500 | $110,300 |
| 2022 | $1,682 | $113,900 | $19,500 | $94,400 |
| 2021 | $1,694 | $104,500 | $19,500 | $85,000 |
| 2020 | $1,765 | $100,000 | $19,500 | $80,500 |
| 2019 | $1,752 | $100,000 | $19,500 | $80,500 |
| 2018 | $1,682 | $93,000 | $19,500 | $73,500 |
| 2017 | $1,750 | $93,000 | $19,500 | $73,500 |
| 2016 | $1,787 | $91,000 | $19,500 | $71,500 |
| 2015 | -- | $91,000 | $19,500 | $71,500 |
| 2014 | -- | $91,000 | $19,500 | $71,500 |
| 2013 | -- | $0 | $0 | $0 |
Mortgage History
| Date | Status | Loan Amount | Loan Type |
|---|---|---|---|
| Open | $81,500 | New Conventional | |
| Previous Owner | $88,000 | Purchase Money Mortgage | |
| Previous Owner | $69,000 | New Conventional | |
| Previous Owner | $72,800 | New Conventional |
Deed History
| Date | Type | Sale Price | Title Company |
|---|---|---|---|
| Deed | $201,500 | None Listed On Document | |
| Warranty Deed | $360,000 | None Listed On Document | |
| Deed | $110,000 | None Available | |
| Condominium Deed | $104,900 | None Available | |
| Condominium Deed | $91,000 | None Available | |
| Warranty Deed | $34,800 | -- |
Similar Homes in Neenah, WI
Source: REALTORS® Association of Northeast Wisconsin
MLS Number: 50297605
APN: 008-04640504
- 807 Haase St
- 1619 Irish Rd
- 1280 Orchard Ct
- 1730 Elk Trail Dr
- 311 Fairbrook Dr
- 1348 American Dr
- 954 Solar Pkwy
- 1731 Butte Des Morts Beach Rd
- 1821 W Butte Des Morts Beach Rd
- 841 Kay Kourt
- 1096 Lakeshore Dr
- 709 Lakecrest Dr
- 706 Peppergrass Ln
- 1755 Oak Hollow Ln
- 713 Carver Ln
- 1766 Copperstone Place
- 2189 W Butte Des Morts Beach Rd
- 1975 Oakview Dr
- 0 Madison St
- 0 Madison St
